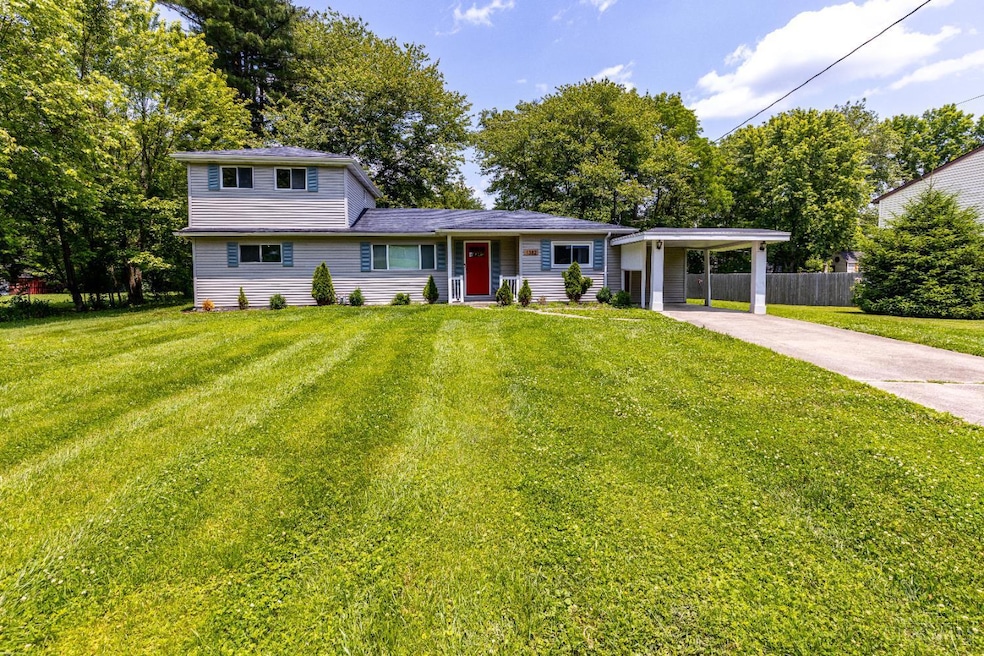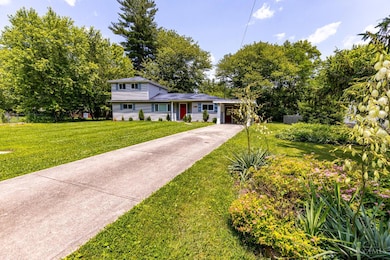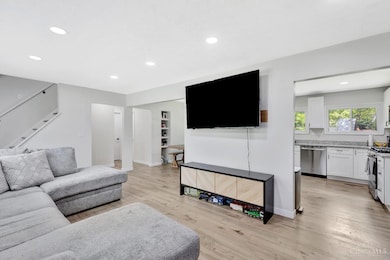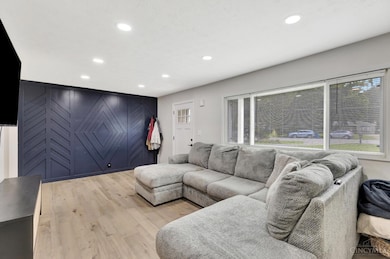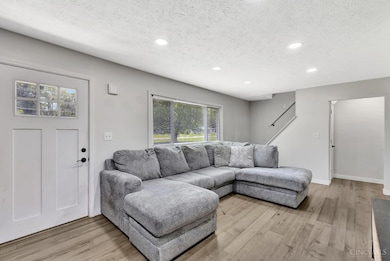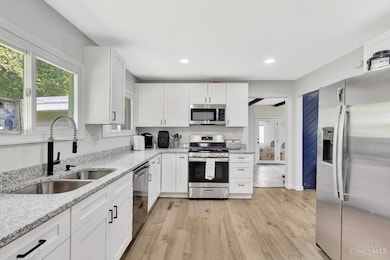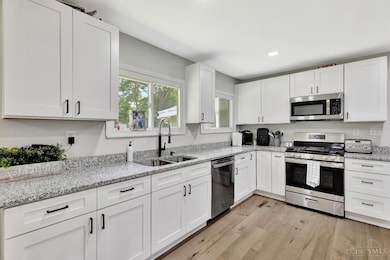1382 Lela Ln Milford, OH 45150
Estimated payment $1,948/month
Highlights
- Lake View
- Traditional Architecture
- No HOA
- Wooded Lot
- Main Floor Bedroom
- Walk-In Closet
About This Home
This home checks all the boxes! Located in the desirable Milford School District, this 3-bed, 2-bath offers the space, style, and updates you've been looking for. Enjoy expansive front and rear yards, perfect for play, gardening, or gatherings. Inside, you'll find neutral decor and luxury vinyl flooring throughout, an updated kitchen with 36 cabinets, granite countertops, and new stainless appliances. The 3-season room adds flexible living space to relax or entertain. The owner's suite includes a walk-in closet and a beautifully tiled en-suite bath. Newer central A/C, gutters, and downspouts add peace of mind, while new fixtures throughout give the home a fresh, modern feel. A shed for extra storage and a covered carport complete the package. This one has what you need inside and out!
Home Details
Home Type
- Single Family
Est. Annual Taxes
- $3,422
Year Built
- Built in 1957
Lot Details
- 0.45 Acre Lot
- Wooded Lot
Home Design
- Traditional Architecture
- Poured Concrete
- Shingle Roof
- Vinyl Siding
Interior Spaces
- 1,944 Sq Ft Home
- 2-Story Property
- Chandelier
- Vinyl Clad Windows
- Lake Views
Flooring
- Laminate
- Tile
- Vinyl
Bedrooms and Bathrooms
- 3 Bedrooms
- Main Floor Bedroom
- Walk-In Closet
- 2 Full Bathrooms
Parking
- Attached Carport
- Driveway
- Off-Street Parking
Outdoor Features
- Shed
Utilities
- Central Air
- Heating Available
- Electric Water Heater
Community Details
- No Home Owners Association
Map
Home Values in the Area
Average Home Value in this Area
Tax History
| Year | Tax Paid | Tax Assessment Tax Assessment Total Assessment is a certain percentage of the fair market value that is determined by local assessors to be the total taxable value of land and additions on the property. | Land | Improvement |
|---|---|---|---|---|
| 2024 | $3,423 | $75,120 | $15,790 | $59,330 |
| 2023 | $3,458 | $75,120 | $15,790 | $59,330 |
| 2022 | $3,223 | $53,310 | $11,200 | $42,110 |
| 2021 | $3,227 | $53,310 | $11,200 | $42,110 |
| 2020 | $3,093 | $53,310 | $11,200 | $42,110 |
| 2019 | $2,064 | $33,780 | $10,190 | $23,590 |
| 2018 | $1,530 | $33,780 | $10,190 | $23,590 |
| 2017 | $1,506 | $33,780 | $10,190 | $23,590 |
| 2016 | $1,439 | $30,170 | $9,100 | $21,070 |
| 2015 | $1,343 | $30,170 | $9,100 | $21,070 |
| 2014 | $1,343 | $30,170 | $9,100 | $21,070 |
| 2013 | $1,783 | $36,330 | $9,100 | $27,230 |
Property History
| Date | Event | Price | List to Sale | Price per Sq Ft | Prior Sale |
|---|---|---|---|---|---|
| 07/24/2025 07/24/25 | Price Changed | $314,900 | -3.1% | $162 / Sq Ft | |
| 06/12/2025 06/12/25 | For Sale | $325,000 | +14.0% | $167 / Sq Ft | |
| 06/23/2023 06/23/23 | Sold | $285,000 | 0.0% | $147 / Sq Ft | View Prior Sale |
| 06/15/2023 06/15/23 | Pending | -- | -- | -- | |
| 05/24/2023 05/24/23 | For Sale | $284,900 | +102.1% | $147 / Sq Ft | |
| 03/24/2023 03/24/23 | Sold | $141,000 | +8.5% | $73 / Sq Ft | View Prior Sale |
| 02/06/2023 02/06/23 | Pending | -- | -- | -- | |
| 02/03/2023 02/03/23 | For Sale | $130,000 | -7.8% | $67 / Sq Ft | |
| 02/02/2023 02/02/23 | Off Market | $141,000 | -- | -- | |
| 02/01/2023 02/01/23 | For Sale | $130,000 | -13.3% | $67 / Sq Ft | |
| 01/20/2019 01/20/19 | Off Market | $150,000 | -- | -- | |
| 10/19/2018 10/19/18 | Sold | $150,000 | 0.0% | $77 / Sq Ft | View Prior Sale |
| 09/08/2018 09/08/18 | Pending | -- | -- | -- | |
| 08/30/2018 08/30/18 | Price Changed | $150,000 | -6.2% | $77 / Sq Ft | |
| 08/19/2018 08/19/18 | For Sale | $159,900 | -- | $82 / Sq Ft |
Purchase History
| Date | Type | Sale Price | Title Company |
|---|---|---|---|
| Warranty Deed | $285,000 | None Listed On Document | |
| Warranty Deed | $141,000 | Mattingly Ford Title | |
| Warranty Deed | $150,000 | Performance Title | |
| Deed | -- | None Available |
Mortgage History
| Date | Status | Loan Amount | Loan Type |
|---|---|---|---|
| Previous Owner | $153,225 | VA |
Source: MLS of Greater Cincinnati (CincyMLS)
MLS Number: 1843545
APN: 18-40-41B-031
- 1371 Finch Ln
- 1468 Corbin Dr
- .6438 ac Buckwheat Rd
- .0288 ac Buckwheat Rd
- 1485 Foxtale Ct
- 6049 Delfair Ln
- 6034 Delfair Ln
- 5818 Mount Vernon Dr
- 5818 Jeb Stuart Dr
- 5852 Monassas Run Rd
- 1399 Wade Rd
- 5778 Tall Oaks Dr
- 1281 Piedmont Dr
- 5614 Water Mills Dr
- 5613 Water Mills Dr
- 5975 Buckwheat Rd
- 5065 Cross Creek Ln
- 5721 Buckwheat Rd
- 5942 Pinto Place
- 1276 Day Cir E
- 6031 Delfair Ln
- 5757 Cromley Dr
- 1335 State Route 131
- 1288 Pebble Brooke Trail
- 1600 Athens Dr
- 6062 Donna-Jay Dr
- 5856 Highview Dr Unit Highview Drive 5856-02
- 5856 Highview Dr Unit 6
- 5856 Highview Dr Unit 5856 Highview Dr 5860
- 1500 Winwood Dr
- 3027 Abby Way
- 2571 Allegro Ln
- 2550 Allegro Ln
- 6149 Century Farm Dr
- 5930 Thornhill Cir
- 201 Edgecombe Dr
- 42 Crestview Dr
- 1922 Oakbrook Place
- 100 Country Lake Dr
- 101 Valley Brook Dr
