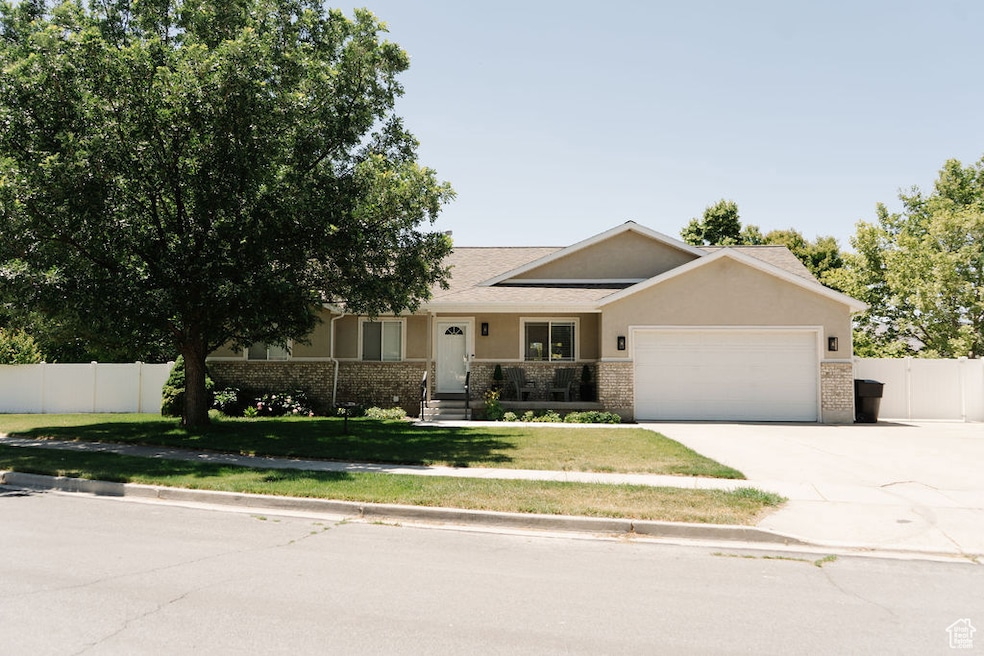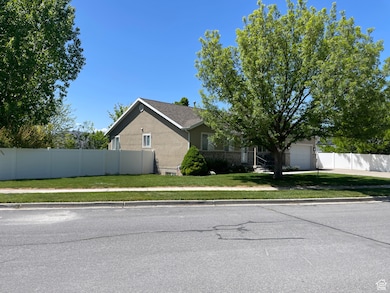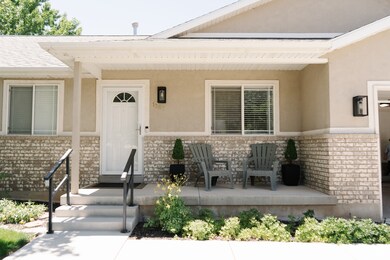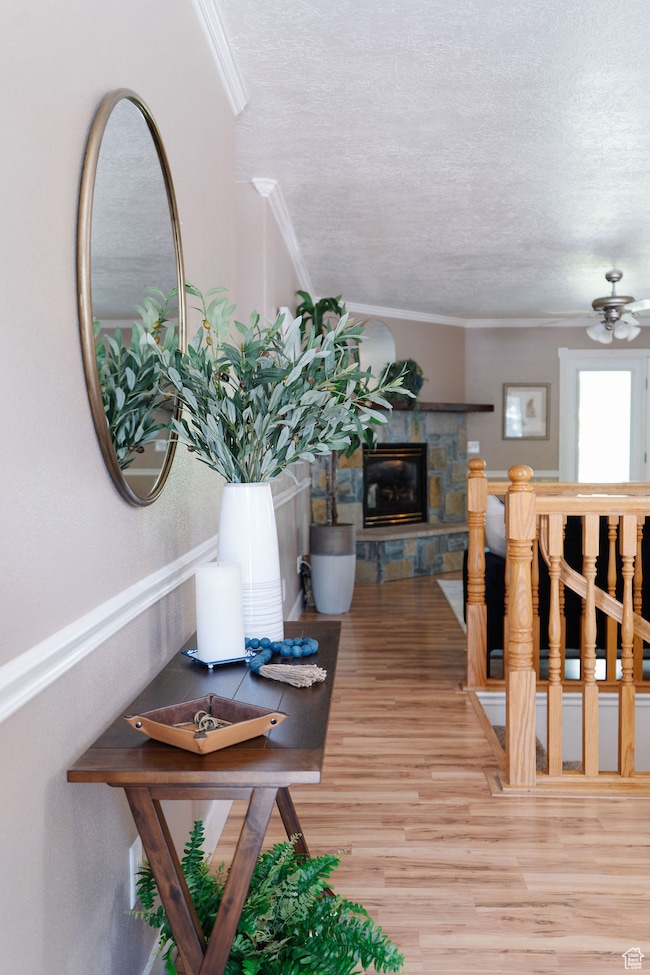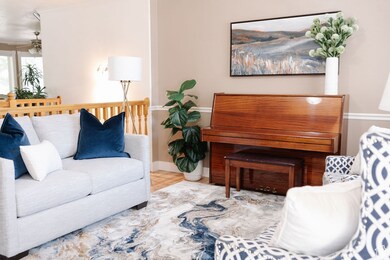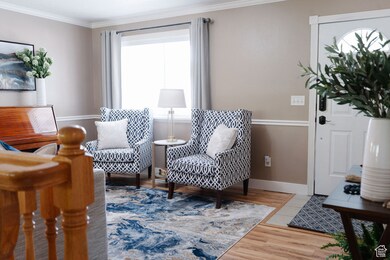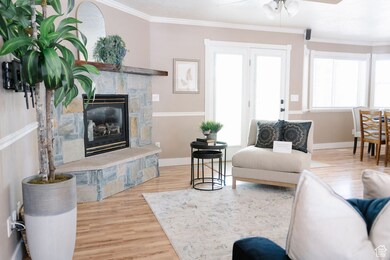
1382 S 100 E Payson, UT 84651
Estimated payment $3,953/month
Highlights
- Updated Kitchen
- Secluded Lot
- Main Floor Primary Bedroom
- Mature Trees
- Rambler Architecture
- 2 Fireplaces
About This Home
Welcome to your dream home in desirable east Payson. This beautifully renovated residence offers the perfect blend of modern amenities, intelligent design and wide open outdoor spaces. Enjoy spacious living areas and a fully equipped mother-in-law apartment, ideal for guests or multi-generational family living. The home features a walkout basement providing easy access to the oversized fully landscaped and fully fenced lot and huge covered patio, perfect for outdoor gatherings. With an updated kitchen, new appliances (washer and dryer included), new roof, new carpet, new paint, etc, this move-in ready home ensures comfort and convenience, with all essential living spaces on the main level. Other outdoor amenities include a large fenced RV parking pad, large raised-bed fenced garden, berry bushes, peach tree, etc. Don't miss this rare opportunity to own this exceptional Payson residence in a fantastic rarely-available neighborhood.
Listing Agent
Kent Stephens
Equity Real Estate (Results) License #9314355 Listed on: 05/10/2025
Home Details
Home Type
- Single Family
Est. Annual Taxes
- $2,830
Year Built
- Built in 2002
Lot Details
- 0.37 Acre Lot
- Property is Fully Fenced
- Landscaped
- Secluded Lot
- Sprinkler System
- Mature Trees
- Vegetable Garden
- Property is zoned Single-Family
Parking
- 2 Car Attached Garage
- 4 Open Parking Spaces
Home Design
- Rambler Architecture
- Asphalt
Interior Spaces
- 3,184 Sq Ft Home
- 2-Story Property
- 2 Fireplaces
- Includes Fireplace Accessories
- Great Room
Kitchen
- Updated Kitchen
- Microwave
- Granite Countertops
Flooring
- Carpet
- Laminate
- Tile
Bedrooms and Bathrooms
- 6 Bedrooms | 3 Main Level Bedrooms
- Primary Bedroom on Main
- 3 Full Bathrooms
Laundry
- Dryer
- Washer
Basement
- Walk-Out Basement
- Exterior Basement Entry
- Apartment Living Space in Basement
Outdoor Features
- Covered patio or porch
- Storage Shed
Additional Homes
- Accessory Dwelling Unit (ADU)
Schools
- Parkview Elementary School
- Payson Jr Middle School
- Payson High School
Utilities
- Central Heating and Cooling System
- Natural Gas Connected
Community Details
- No Home Owners Association
- Wood Estates Subdivision
Listing and Financial Details
- Assessor Parcel Number 36-885-0010
Map
Home Values in the Area
Average Home Value in this Area
Tax History
| Year | Tax Paid | Tax Assessment Tax Assessment Total Assessment is a certain percentage of the fair market value that is determined by local assessors to be the total taxable value of land and additions on the property. | Land | Improvement |
|---|---|---|---|---|
| 2024 | $2,831 | $288,090 | $0 | $0 |
| 2023 | $2,875 | $293,425 | $0 | $0 |
| 2022 | $2,847 | $285,780 | $0 | $0 |
| 2021 | $2,410 | $387,900 | $127,800 | $260,100 |
| 2020 | $2,284 | $359,700 | $116,200 | $243,500 |
| 2019 | $2,103 | $339,600 | $96,100 | $243,500 |
| 2018 | $1,905 | $296,400 | $84,100 | $212,300 |
| 2017 | $1,827 | $152,955 | $0 | $0 |
| 2016 | $1,765 | $146,795 | $0 | $0 |
| 2015 | $1,683 | $138,985 | $0 | $0 |
| 2014 | $1,560 | $129,800 | $0 | $0 |
Property History
| Date | Event | Price | Change | Sq Ft Price |
|---|---|---|---|---|
| 06/13/2025 06/13/25 | Pending | -- | -- | -- |
| 06/12/2025 06/12/25 | For Sale | $669,900 | 0.0% | $210 / Sq Ft |
| 06/09/2025 06/09/25 | Off Market | -- | -- | -- |
| 05/29/2025 05/29/25 | Price Changed | $669,900 | -2.2% | $210 / Sq Ft |
| 05/09/2025 05/09/25 | For Sale | $684,900 | -- | $215 / Sq Ft |
Purchase History
| Date | Type | Sale Price | Title Company |
|---|---|---|---|
| Interfamily Deed Transfer | -- | Meridian Title Company | |
| Interfamily Deed Transfer | -- | Meridian Title Company | |
| Interfamily Deed Transfer | -- | None Available | |
| Corporate Deed | -- | First American Title Co | |
| Warranty Deed | -- | First American Title Co | |
| Corporate Deed | -- | Signature Title Insurance Ag |
Mortgage History
| Date | Status | Loan Amount | Loan Type |
|---|---|---|---|
| Open | $300,000 | Credit Line Revolving | |
| Closed | $78,500 | New Conventional | |
| Closed | $152,000 | No Value Available |
Similar Homes in Payson, UT
Source: UtahRealEstate.com
MLS Number: 2084031
APN: 36-885-0010
