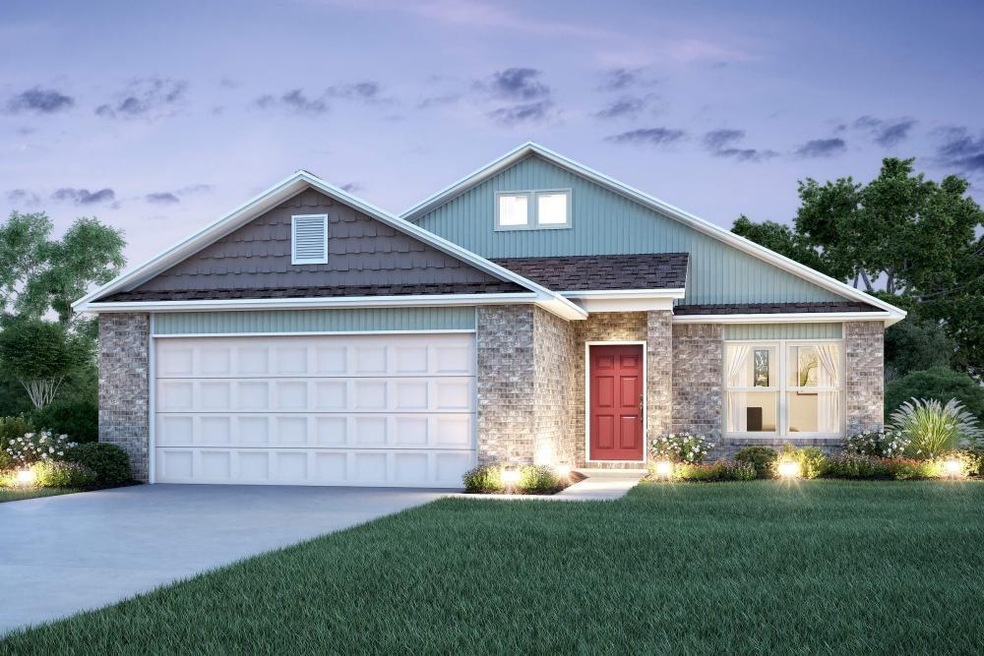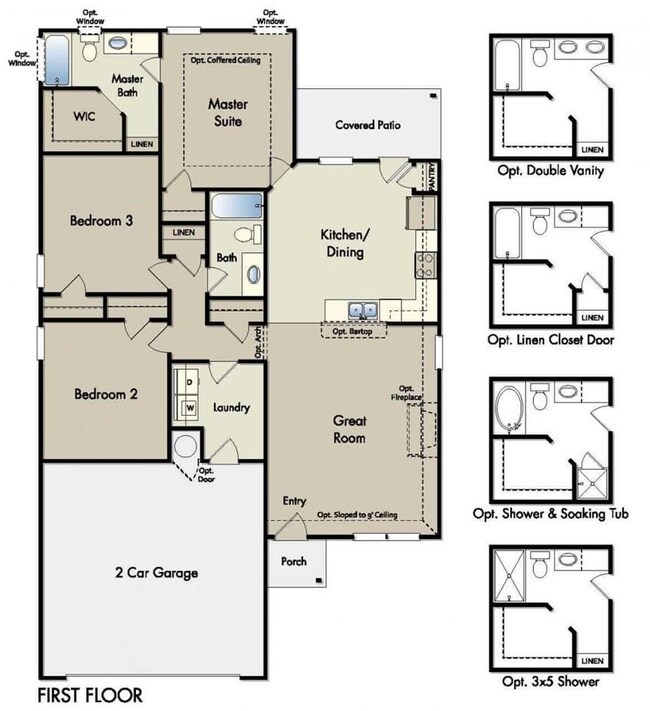
1382 S Scissortail Ln Fayetteville, AR 72701
Downtown Fayetteville NeighborhoodEstimated Value: $275,000 - $304,000
Highlights
- New Construction
- Property is near a park
- Covered patio or porch
- Fayetteville High School Rated A
- Granite Countertops
- 2 Car Attached Garage
About This Home
As of May 2021Park Meadows is the much anticipated community located only minutes from the U of A. It is only 1 mile from Walker Park and where modern day living meets historical charm. It is located close to nearby area shopping, dining, and activities. The Fayetteville bike and walking trail is just minutes away. These new homes offer many energy saving features and much more! Rausch Coleman is the only local new homebuilder to offer new homes with a 2-10 Home Builder Warranty. Park Meadows is bringing a new and charming lifestyle to Fayetteville.
Last Listed By
Emiley Horton
Rausch Coleman Realty Group, LLC License #SA00087692 Listed on: 02/25/2021
Home Details
Home Type
- Single Family
Year Built
- Built in 2021 | New Construction
Lot Details
- 5,227 Sq Ft Lot
- South Facing Home
- Partially Fenced Property
- Landscaped
- Level Lot
- Cleared Lot
- Zero Lot Line
HOA Fees
- $20 Monthly HOA Fees
Home Design
- Home to be built
- Slab Foundation
- Shingle Roof
- Architectural Shingle Roof
- Asphalt Roof
Interior Spaces
- 1,426 Sq Ft Home
- 1-Story Property
- Double Pane Windows
- Blinds
- Fire and Smoke Detector
- Washer and Dryer Hookup
- Property Views
Kitchen
- Eat-In Kitchen
- Electric Oven
- Self-Cleaning Oven
- Electric Range
- Microwave
- Plumbed For Ice Maker
- Dishwasher
- Granite Countertops
- Disposal
Flooring
- Carpet
- Vinyl
Bedrooms and Bathrooms
- 3 Bedrooms
- Walk-In Closet
- 2 Full Bathrooms
Parking
- 2 Car Attached Garage
- Garage Door Opener
Utilities
- Central Heating and Cooling System
- Programmable Thermostat
- Electric Water Heater
- High Speed Internet
Additional Features
- ENERGY STAR Qualified Appliances
- Covered patio or porch
- Property is near a park
Listing and Financial Details
- Home warranty included in the sale of the property
- Tax Lot 160
Community Details
Overview
- Park Meadows Subdivision
Recreation
- Park
- Trails
Ownership History
Purchase Details
Home Financials for this Owner
Home Financials are based on the most recent Mortgage that was taken out on this home.Similar Homes in Fayetteville, AR
Home Values in the Area
Average Home Value in this Area
Purchase History
| Date | Buyer | Sale Price | Title Company |
|---|---|---|---|
| Krishnan Gokul | $201,575 | First American Title |
Mortgage History
| Date | Status | Borrower | Loan Amount |
|---|---|---|---|
| Open | Krishnan Gokul | $161,260 |
Property History
| Date | Event | Price | Change | Sq Ft Price |
|---|---|---|---|---|
| 05/04/2021 05/04/21 | Sold | $201,575 | 0.0% | $141 / Sq Ft |
| 04/04/2021 04/04/21 | Pending | -- | -- | -- |
| 02/25/2021 02/25/21 | For Sale | $201,575 | -- | $141 / Sq Ft |
Tax History Compared to Growth
Tax History
| Year | Tax Paid | Tax Assessment Tax Assessment Total Assessment is a certain percentage of the fair market value that is determined by local assessors to be the total taxable value of land and additions on the property. | Land | Improvement |
|---|---|---|---|---|
| 2024 | $2,332 | $51,540 | $9,000 | $42,540 |
| 2023 | $2,174 | $51,540 | $9,000 | $42,540 |
| 2022 | $1,976 | $34,100 | $12,000 | $22,100 |
| 2021 | $695 | $12,000 | $12,000 | $0 |
| 2020 | $348 | $6,000 | $6,000 | $0 |
| 2019 | $174 | $3,000 | $3,000 | $0 |
Agents Affiliated with this Home
-
E
Seller's Agent in 2021
Emiley Horton
Rausch Coleman Realty Group, LLC
(479) 629-1419
-

Buyer's Agent in 2021
Landon Ward
Collier & Associates
(479) 601-3030
Map
Source: Northwest Arkansas Board of REALTORS®
MLS Number: 1175072
APN: 765-31209-000
- 1360 S Morningside Dr
- 1701 & 1693 Morningside Dr
- 988 E Bunting St
- 1034 E Bunting St
- 1006 E Sparrow Cir
- 1175 E Sparrow Cir
- 792 S Jaybird Ln
- 893 S Erika Ave
- 349 E 11th St
- 0 E 15th St & Curtis Ave
- 267 E 11th St
- 271 E 11th St
- 730 S Erika Ave
- 398 E 10th St
- 953 S Waxflower Ave
- 376 E 10th St
- 931 S Waxflower Ave
- 255 E 11th St
- 354 E 10th St
- 567 S Blair Ave
- 1382 S Scissortail Ln
- 1360 S Scissortail Ln
- 1373 S Kingfisher Ln
- 1344 S Scissortail Ln
- 1381 S Scissortail Ln
- 1391 S Kingfisher Ln
- 1359 S Scissortail Ln
- 1395 S Scissortail Ln
- 1405 S Kingfisher Ln
- 1349 S Kingfisher Ln
- 1332 S Scissortail Ln
- 1345 S Scissortail Ln
- 1407 S Scissortail Ln
- 1333 S Scissortail Ln
- 1325 S Kingfisher Ln
- 1419 S Scissortail Ln
- 1322 S Scissortail Ln
- 1417 S Kingfisher Ln Unit ID1221829P
- 1417 S Kingfisher Ln
- 1311 S Scissortail Ln

