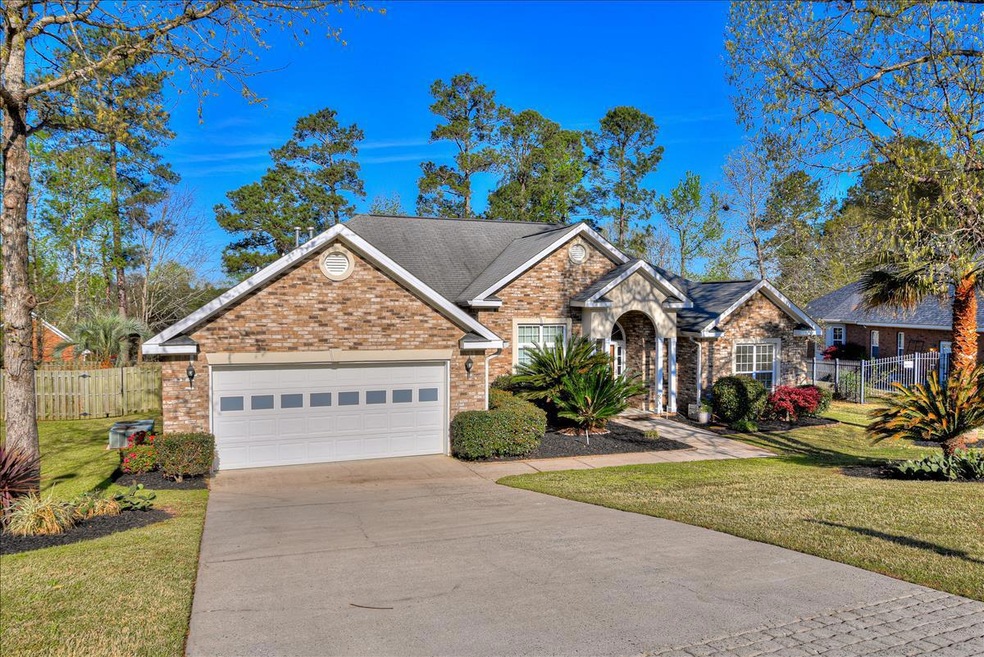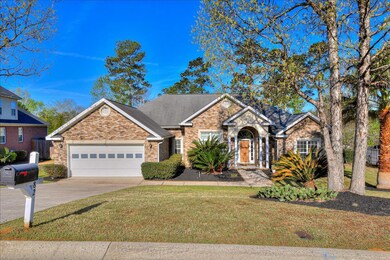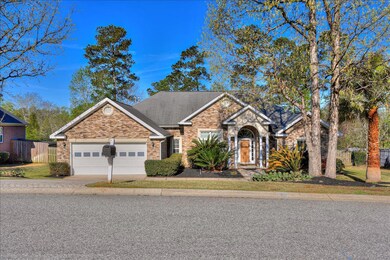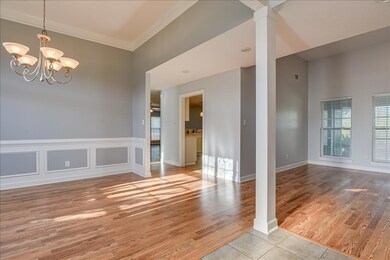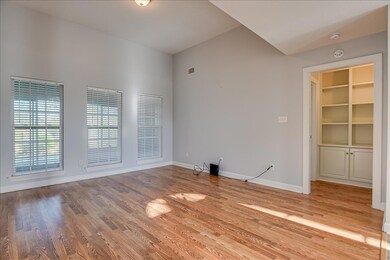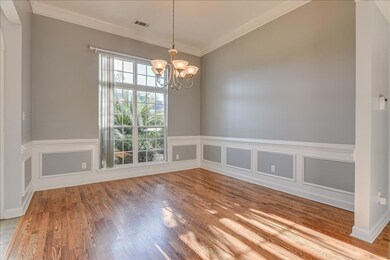
Highlights
- Clubhouse
- Newly Painted Property
- Wood Flooring
- Riverside Elementary School Rated A
- Ranch Style House
- Community Pool
About This Home
As of May 2022This well-maintained, 4 bedroom, 2.5 bathroom home is move-in ready! The large bedrooms, split floor plan, and flowy layout are a perfect combination. The in-ground pool is a great addition, especially for the upcoming summer months! Schedule your showing today!
Last Agent to Sell the Property
Augusta Real Estate Now, Llc License #389340 Listed on: 04/03/2022
Home Details
Home Type
- Single Family
Est. Annual Taxes
- $3,346
Year Built
- Built in 2005
Lot Details
- 0.39 Acre Lot
- Lot Dimensions are 109x160
- Privacy Fence
- Landscaped
- Front and Back Yard Sprinklers
HOA Fees
- $31 Monthly HOA Fees
Parking
- 2 Car Garage
- Garage Door Opener
Home Design
- Ranch Style House
- Newly Painted Property
- Brick Exterior Construction
- Slab Foundation
- Composition Roof
- Stucco
Interior Spaces
- 2,765 Sq Ft Home
- Gas Log Fireplace
- Blinds
- Entrance Foyer
- Pull Down Stairs to Attic
- Washer and Electric Dryer Hookup
Kitchen
- Electric Range
- Ice Maker
- Dishwasher
Flooring
- Wood
- Carpet
- Laminate
- Ceramic Tile
Bedrooms and Bathrooms
- 4 Bedrooms
- Split Bedroom Floorplan
- Walk-In Closet
Outdoor Features
- Covered patio or porch
Schools
- Riverside Elementary And Middle School
- Greenbrier High School
Utilities
- Forced Air Heating and Cooling System
- Heat Pump System
- Community Sewer or Septic
- Cable TV Available
Listing and Financial Details
- Assessor Parcel Number 071G486
Community Details
Overview
- Stratford Subdivision
Amenities
- Clubhouse
Recreation
- Community Pool
Ownership History
Purchase Details
Home Financials for this Owner
Home Financials are based on the most recent Mortgage that was taken out on this home.Purchase Details
Home Financials for this Owner
Home Financials are based on the most recent Mortgage that was taken out on this home.Purchase Details
Purchase Details
Home Financials for this Owner
Home Financials are based on the most recent Mortgage that was taken out on this home.Purchase Details
Home Financials for this Owner
Home Financials are based on the most recent Mortgage that was taken out on this home.Similar Homes in Evans, GA
Home Values in the Area
Average Home Value in this Area
Purchase History
| Date | Type | Sale Price | Title Company |
|---|---|---|---|
| Warranty Deed | $386,000 | -- | |
| Warranty Deed | $264,000 | -- | |
| Warranty Deed | -- | -- | |
| Deed | $250,000 | -- | |
| Warranty Deed | $250,000 | -- | |
| Warranty Deed | $231,400 | -- |
Mortgage History
| Date | Status | Loan Amount | Loan Type |
|---|---|---|---|
| Open | $399,896 | VA | |
| Previous Owner | $272,730 | VA | |
| Previous Owner | $272,712 | No Value Available | |
| Previous Owner | $255,375 | No Value Available | |
| Previous Owner | $204,000 | Stand Alone Refi Refinance Of Original Loan | |
| Previous Owner | $26,000 | No Value Available | |
| Previous Owner | $171,400 | New Conventional |
Property History
| Date | Event | Price | Change | Sq Ft Price |
|---|---|---|---|---|
| 06/17/2025 06/17/25 | Price Changed | $419,900 | -2.3% | $152 / Sq Ft |
| 05/23/2025 05/23/25 | For Sale | $429,900 | +11.4% | $155 / Sq Ft |
| 05/05/2022 05/05/22 | Sold | $386,000 | +4.4% | $140 / Sq Ft |
| 04/05/2022 04/05/22 | Pending | -- | -- | -- |
| 04/03/2022 04/03/22 | For Sale | $369,900 | +40.1% | $134 / Sq Ft |
| 06/27/2019 06/27/19 | Sold | $264,000 | -1.1% | $95 / Sq Ft |
| 06/08/2019 06/08/19 | Pending | -- | -- | -- |
| 05/16/2019 05/16/19 | For Sale | $266,900 | 0.0% | $97 / Sq Ft |
| 08/21/2018 08/21/18 | Rented | $1,651 | 0.0% | -- |
| 09/05/2014 09/05/14 | Sold | $250,000 | -1.0% | $90 / Sq Ft |
| 07/08/2014 07/08/14 | Pending | -- | -- | -- |
| 06/09/2014 06/09/14 | For Sale | $252,500 | -- | $91 / Sq Ft |
Tax History Compared to Growth
Tax History
| Year | Tax Paid | Tax Assessment Tax Assessment Total Assessment is a certain percentage of the fair market value that is determined by local assessors to be the total taxable value of land and additions on the property. | Land | Improvement |
|---|---|---|---|---|
| 2024 | $4,232 | $167,056 | $29,304 | $137,752 |
| 2023 | $4,232 | $154,400 | $27,520 | $126,880 |
| 2022 | $3,726 | $141,180 | $25,904 | $115,276 |
| 2021 | $3,346 | $120,948 | $20,804 | $100,144 |
| 2020 | $2,990 | $105,600 | $19,004 | $86,596 |
| 2019 | $3,106 | $109,786 | $19,804 | $89,982 |
| 2018 | $3,082 | $108,540 | $18,404 | $90,136 |
| 2017 | $3,110 | $109,172 | $17,704 | $91,468 |
| 2016 | $2,861 | $103,983 | $17,580 | $86,403 |
| 2015 | $2,734 | $99,080 | $16,480 | $82,600 |
| 2014 | $2,733 | $97,814 | $17,480 | $80,334 |
Agents Affiliated with this Home
-
JAIME PUTNAM

Seller's Agent in 2025
JAIME PUTNAM
Meybohm
(706) 284-4401
294 Total Sales
-
Kristin Brown
K
Seller's Agent in 2022
Kristin Brown
Augusta Real Estate Now, Llc
(762) 328-9000
17 Total Sales
-
Peter Purko

Buyer's Agent in 2022
Peter Purko
Summer House Realty
(706) 533-5694
176 Total Sales
-
Brandon Vickrey
B
Seller's Agent in 2019
Brandon Vickrey
Mike Vickrey & Associates Inc
(706) 836-1319
43 Total Sales
-
O
Seller's Agent in 2018
Orinthia Cathcart
Mike Vickrey & Associates Inc
-
Juanita Byrd

Seller's Agent in 2014
Juanita Byrd
Blanchard & Calhoun - Evans
(706) 373-9867
11 Total Sales
Map
Source: REALTORS® of Greater Augusta
MLS Number: 500298
APN: 071G486
- 1259 Hardy Pointe Dr
- 1124 Waltons Pass
- 4748 Savannah Ln
- 4739 Savannah Ln
- 1164 Waltons Pass
- 4740 Savannah Ln
- 514 Hardwick Ct
- 354 Barnsley Dr
- 1210 Windsor St
- 203 Bainbridge Dr
- 214 Bainbridge Dr
- 412 Keeling Ln
- 1065 Blackfoot Dr
- 1124 Brighton Dr
- 1629 Jamestown Ave
- 4583 Aylesbury Ct
- 1615 Jamestown Ave
- 327 Barnsley Dr
- 1313 York St
- 642 River Oaks Ln
