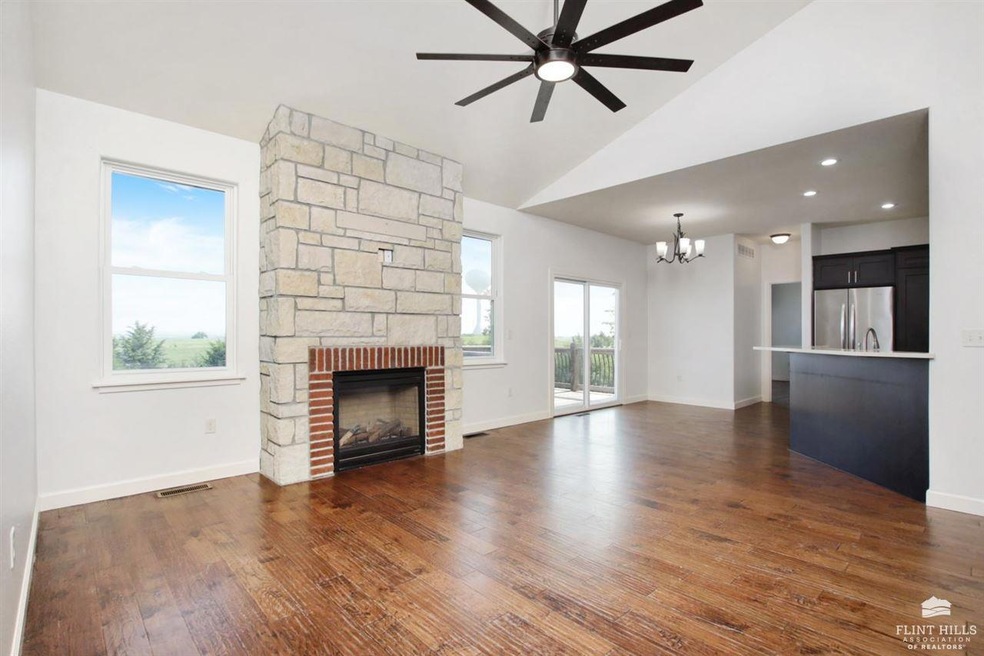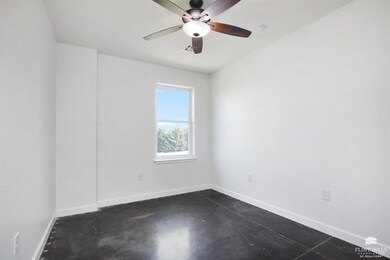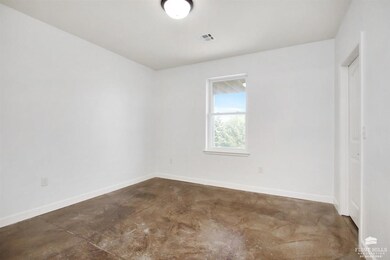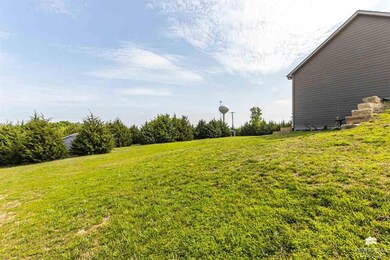
13820 Melissa Vue Wamego, KS 66547
Highlights
- Deck
- Wood Flooring
- Cul-De-Sac
- Ranch Style House
- Hydromassage or Jetted Bathtub
- 3 Car Attached Garage
About This Home
As of January 2025**NEW BASEMENT CARPET COMING SOON!!** Come see this 6 bedroom, 3 bath beauty on an oversized lot (nearly 1.5 acres!) between Wamego & Manhattan. Great neighborhood with all paved roads, this home features a 3-car garage, walkout basement and additional non-conforming bedroom that is great for a home office or den.
Last Agent to Sell the Property
Platinum Realty License #BR00240286 Listed on: 05/26/2023

Last Buyer's Agent
Jennifer Sheldon
Sells MHK License #SP0024738
Home Details
Home Type
- Single Family
Est. Annual Taxes
- $3,846
Year Built
- Built in 2014
Lot Details
- 1.43 Acre Lot
- Cul-De-Sac
Home Design
- Ranch Style House
- Asphalt Roof
- Stone Exterior Construction
- Hardboard
Interior Spaces
- 3,130 Sq Ft Home
- Ceiling Fan
- Living Room with Fireplace
- Eat-In Kitchen
- Laundry on main level
Flooring
- Wood
- Concrete
- Ceramic Tile
- Vinyl
Bedrooms and Bathrooms
- 7 Bedrooms | 3 Main Level Bedrooms
- Walk-In Closet
- Hydromassage or Jetted Bathtub
Finished Basement
- Walk-Out Basement
- Basement Fills Entire Space Under The House
- 1 Bathroom in Basement
- 3 Bedrooms in Basement
- Basement Window Egress
Parking
- 3 Car Attached Garage
- Garage Door Opener
- Driveway
Outdoor Features
- Deck
- Patio
Utilities
- Forced Air Heating and Cooling System
- Rural Water
- Septic System
Ownership History
Purchase Details
Home Financials for this Owner
Home Financials are based on the most recent Mortgage that was taken out on this home.Purchase Details
Home Financials for this Owner
Home Financials are based on the most recent Mortgage that was taken out on this home.Purchase Details
Home Financials for this Owner
Home Financials are based on the most recent Mortgage that was taken out on this home.Purchase Details
Home Financials for this Owner
Home Financials are based on the most recent Mortgage that was taken out on this home.Purchase Details
Similar Homes in Wamego, KS
Home Values in the Area
Average Home Value in this Area
Purchase History
| Date | Type | Sale Price | Title Company |
|---|---|---|---|
| Warranty Deed | -- | None Listed On Document | |
| Warranty Deed | -- | None Listed On Document | |
| Warranty Deed | -- | None Listed On Document | |
| Warranty Deed | -- | None Available | |
| Warranty Deed | -- | None Available | |
| Warranty Deed | -- | None Available |
Mortgage History
| Date | Status | Loan Amount | Loan Type |
|---|---|---|---|
| Open | $50,000 | Credit Line Revolving | |
| Open | $150,000 | New Conventional | |
| Closed | $150,000 | New Conventional | |
| Previous Owner | $308,000 | New Conventional | |
| Previous Owner | $280,000 | Stand Alone Refi Refinance Of Original Loan | |
| Previous Owner | $310,536 | No Value Available | |
| Previous Owner | $240,000 | New Conventional |
Property History
| Date | Event | Price | Change | Sq Ft Price |
|---|---|---|---|---|
| 01/03/2025 01/03/25 | Sold | -- | -- | -- |
| 12/05/2024 12/05/24 | Pending | -- | -- | -- |
| 10/25/2024 10/25/24 | For Sale | $430,000 | +10.3% | $140 / Sq Ft |
| 09/01/2023 09/01/23 | Sold | -- | -- | -- |
| 07/24/2023 07/24/23 | Pending | -- | -- | -- |
| 07/06/2023 07/06/23 | Price Changed | $390,000 | -2.5% | $125 / Sq Ft |
| 06/21/2023 06/21/23 | Price Changed | $400,000 | -3.6% | $128 / Sq Ft |
| 06/12/2023 06/12/23 | Price Changed | $415,000 | -2.4% | $133 / Sq Ft |
| 05/29/2023 05/29/23 | For Sale | $425,000 | 0.0% | $136 / Sq Ft |
| 05/27/2023 05/27/23 | Pending | -- | -- | -- |
| 05/26/2023 05/26/23 | For Sale | $425,000 | +21.4% | $136 / Sq Ft |
| 12/14/2020 12/14/20 | Sold | -- | -- | -- |
| 11/14/2020 11/14/20 | Pending | -- | -- | -- |
| 09/27/2020 09/27/20 | For Sale | $350,000 | +9.4% | $113 / Sq Ft |
| 04/02/2015 04/02/15 | Sold | -- | -- | -- |
| 02/20/2015 02/20/15 | Pending | -- | -- | -- |
| 09/04/2014 09/04/14 | For Sale | $319,900 | -- | $103 / Sq Ft |
Tax History Compared to Growth
Tax History
| Year | Tax Paid | Tax Assessment Tax Assessment Total Assessment is a certain percentage of the fair market value that is determined by local assessors to be the total taxable value of land and additions on the property. | Land | Improvement |
|---|---|---|---|---|
| 2024 | $41 | $44,275 | $7,263 | $37,012 |
| 2023 | $4,254 | $43,642 | $7,263 | $36,379 |
| 2022 | $3,723 | $38,937 | $7,050 | $31,887 |
| 2021 | $3,723 | $37,950 | $6,869 | $31,081 |
| 2020 | $3,723 | $37,930 | $6,845 | $31,085 |
| 2019 | $3,700 | $37,226 | $6,294 | $30,932 |
| 2018 | $3,809 | $37,189 | $6,179 | $31,010 |
| 2017 | $3,259 | $36,094 | $5,770 | $30,324 |
| 2016 | $3,085 | $35,404 | $4,919 | $30,485 |
| 2015 | -- | $34,662 | $3,830 | $30,832 |
| 2014 | -- | $3,516 | $3,516 | $0 |
Agents Affiliated with this Home
-

Seller's Agent in 2025
Megan Plattner
Alliance Realty
(785) 285-1317
165 Total Sales
-

Buyer's Agent in 2025
Becca Strom
Alliance Realty
(785) 477-0456
74 Total Sales
-

Seller's Agent in 2023
Crystal Magette
Platinum Realty
(785) 477-1934
59 Total Sales
-
J
Buyer's Agent in 2023
Jennifer Sheldon
Sells MHK
-

Seller's Agent in 2020
Trish Beggs
Rockhill Real Estate Group
(785) 243-0829
185 Total Sales
-
J
Seller's Agent in 2015
John Irvine
Irvine Real Estate Inc.
(785) 313-7473
12 Total Sales
Map
Source: Flint Hills Association of REALTORS®
MLS Number: FHR20231357
APN: 302-03-0-00-01-018.08-0
- 14344 Prairie W
- 14226 Prairie W
- 14325 Prairie Fire Ln
- 00000 Prairie Trail (Lot #3)
- 00000 Prairie Trail
- 14205 Prairie Trail
- 14416 Wildwood Cir
- 00000 Wildwood Cir
- 14391 Prairie Trail
- 14380 Prairie Trail
- 14371 Prairie Fire Ln
- 14409 Wildwood Cir
- 14434 Wildwood Cir
- 14470 Wildwood Cir
- 14373 Prairie Trail
- 13293 Turkey Trail
- 14578 Wildwood Cir
- 14452 Wildwood Cir
- 00000 Gillaspie Rd
- 13000 Anthony Dr



