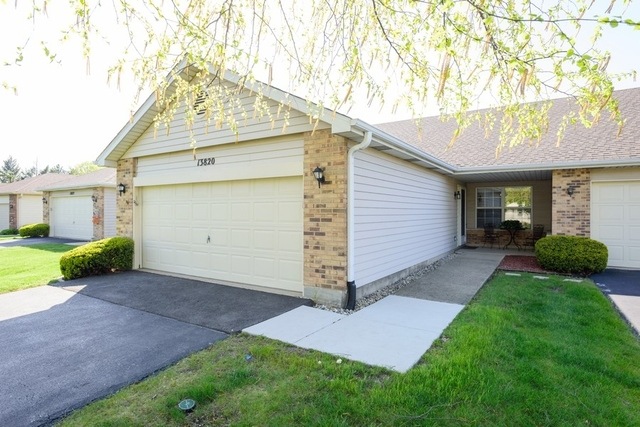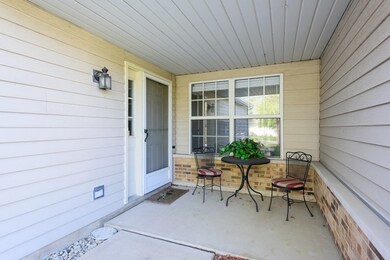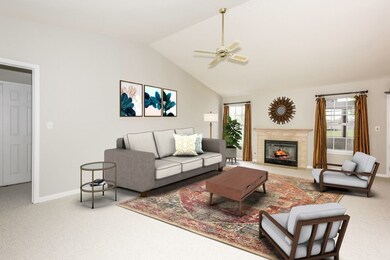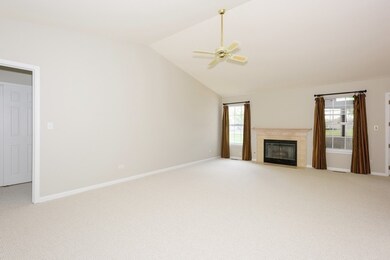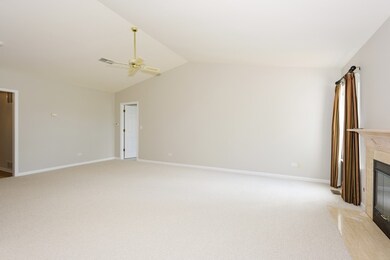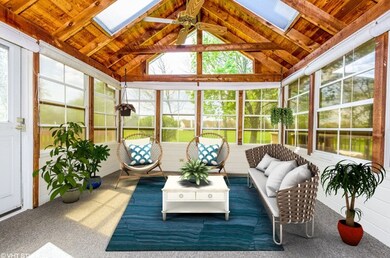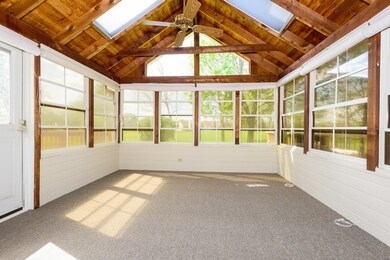
13820 S Magnolia Dr Plainfield, IL 60544
Carillon NeighborhoodEstimated Value: $277,272 - $312,000
Highlights
- On Golf Course
- Vaulted Ceiling
- Sun or Florida Room
- Senior Community
- Main Floor Bedroom
- Attached Garage
About This Home
As of June 2020VACANT, CLEAN & SANITIZED, MOVE IN READY, Beautiful completely updated, METICULOUSLY maintained town home in Carillon Adult 55+, full amenity community w/ gated entry, live right on Golf Course! From front door, Step into a large foyer big enough for a bench & room for coats & shoes. Home has been freshly painted through-out & NEW Berber carpet installed! Nothing to do but MOVE-Into this Ranch style, one level home w/ Vaulted ceilings in Living room & spacious 3 Seasons Room, 2 full gorgeous and recently updated bathrooms. Features 2017 NEWER Classic white Kitchen w/ white appliances and granite c-tops, NEWER 2017 master bathroom w/ walk in shower & 2018, NEW 2nd bathroom. Beautiful large wood beamed vaulted ceiling in 3 seasons bonus room w/ shatter-proof windows & new carpet & paint here too. Side x side washer/dryer in separate laundry room & so much more! HVAC religiously maintained & serviced each year. Very well maintained by long time owner. Priced to sell! Please view the 3D tour.
Last Listed By
@properties Christie's International Real Estate License #475154807 Listed on: 05/10/2020

Townhouse Details
Home Type
- Townhome
Est. Annual Taxes
- $6,486
Year Built | Renovated
- 1990 | 2017
Lot Details
- On Golf Course
HOA Fees
- $225 per month
Parking
- Attached Garage
- Driveway
- Parking Included in Price
Home Design
- Slab Foundation
- Aluminum Siding
Interior Spaces
- Vaulted Ceiling
- Gas Log Fireplace
- Sun or Florida Room
- Storage
- Laminate Flooring
- Breakfast Bar
Bedrooms and Bathrooms
- Main Floor Bedroom
- Walk-In Closet
- Primary Bathroom is a Full Bathroom
- Bathroom on Main Level
- Dual Sinks
- Separate Shower
Laundry
- Laundry on main level
- Washer and Dryer Hookup
Utilities
- Central Air
- Heating System Uses Gas
Listing and Financial Details
- Senior Tax Exemptions
- Homeowner Tax Exemptions
- $2,000 Seller Concession
Community Details
Overview
- Senior Community
Pet Policy
- Pets Allowed
Ownership History
Purchase Details
Home Financials for this Owner
Home Financials are based on the most recent Mortgage that was taken out on this home.Purchase Details
Purchase Details
Purchase Details
Purchase Details
Purchase Details
Purchase Details
Similar Homes in Plainfield, IL
Home Values in the Area
Average Home Value in this Area
Purchase History
| Date | Buyer | Sale Price | Title Company |
|---|---|---|---|
| Wendling Dorlan A | $210,000 | None Available | |
| Menter Steven | -- | None Available | |
| Elsner Elaine | -- | None Available | |
| Elsner Elaine | -- | None Available | |
| Richard O Elsner Declaration Living Tr | -- | -- | |
| Elsner Richard | $156,000 | -- | |
| Fumagalli Leonard J | $154,000 | Chicago Title Insurance Co |
Mortgage History
| Date | Status | Borrower | Loan Amount |
|---|---|---|---|
| Previous Owner | Wendling Dorlan A | $203,700 | |
| Previous Owner | Menter Steven | $30,000 |
Property History
| Date | Event | Price | Change | Sq Ft Price |
|---|---|---|---|---|
| 06/19/2020 06/19/20 | Sold | $210,000 | -2.3% | $133 / Sq Ft |
| 05/19/2020 05/19/20 | Pending | -- | -- | -- |
| 05/09/2020 05/09/20 | For Sale | $214,900 | -- | $136 / Sq Ft |
Tax History Compared to Growth
Tax History
| Year | Tax Paid | Tax Assessment Tax Assessment Total Assessment is a certain percentage of the fair market value that is determined by local assessors to be the total taxable value of land and additions on the property. | Land | Improvement |
|---|---|---|---|---|
| 2023 | $6,486 | $69,985 | $20,548 | $49,437 |
| 2022 | $5,954 | $65,930 | $19,358 | $46,572 |
| 2021 | $5,669 | $61,959 | $18,192 | $43,767 |
| 2020 | $5,003 | $59,922 | $17,594 | $42,328 |
| 2019 | $4,164 | $56,798 | $16,677 | $40,121 |
| 2018 | $4,222 | $54,597 | $16,030 | $38,567 |
| 2017 | $4,232 | $51,541 | $15,133 | $36,408 |
| 2016 | $3,954 | $48,305 | $14,183 | $34,122 |
| 2015 | $3,369 | $43,772 | $12,852 | $30,920 |
| 2014 | $3,369 | $41,295 | $12,125 | $29,170 |
| 2013 | $3,369 | $43,144 | $12,125 | $31,019 |
Agents Affiliated with this Home
-
Rose Toma

Seller's Agent in 2020
Rose Toma
@ Properties
(312) 282-9616
1 in this area
37 Total Sales
-
Michelle Teng

Buyer's Agent in 2020
Michelle Teng
john greene Realtor
(630) 276-3811
14 in this area
87 Total Sales
Map
Source: Midwest Real Estate Data (MRED)
MLS Number: MRD10693953
APN: 04-06-278-022
- 13818 S Magnolia Dr
- 20936 W Orange Blossom Ln
- 13811 S Mandarin Ct
- 13815 S Redbud Dr
- 13706 S Magnolia Dr
- 13817 S Redbud Dr
- 13722 S Cottonwood Ln
- 20927 W Ardmore Cir Unit 1
- 00 Weber Rd
- 21222 W Walnut Dr Unit B
- 24001 W Walnut Dr
- 24100 W Walnut Dr
- 13616 S Redbud Dr
- 13922 S Bristlecone Dr Unit C
- 13482 S Silverleaf Rd
- 13750 Bristlecone Dr Unit 207
- 20947 W Barrington Ln
- 13731 S Tamarack Dr
- 0 S Weber Rd
- 21315 Edison Ln
- 13820 S Magnolia Dr
- 13822 S Magnolia Dr
- 13816 S Magnolia Dr
- 13826 S Magnolia Dr
- 13828 S Magnolia Dr
- 13812 S Magnolia Dr
- 13866 S Mandarin Ct
- 13830 S Magnolia Dr
- 13810 S Magnolia Dr
- 13864 S Mandarin Ct
- 13808 S Magnolia Dr
- 13821 S Magnolia Dr
- 13819 S Magnolia Dr
- 13875 S Mandarin Ct
- 13817 S Magnolia Dr
- 13862 S Mandarin Ct
- 13873 S Mandarin Ct
- 13806 S Magnolia Dr
- 13815 S Magnolia Dr
- 13871 S Mandarin Ct
