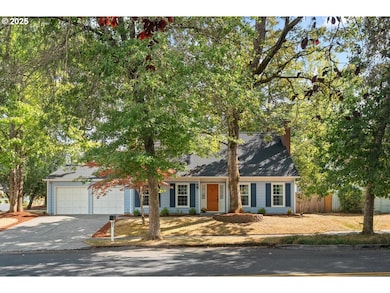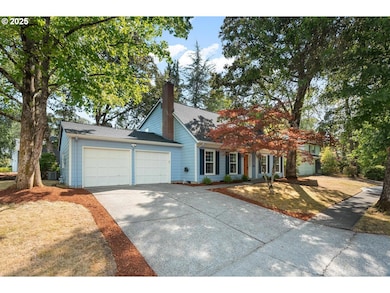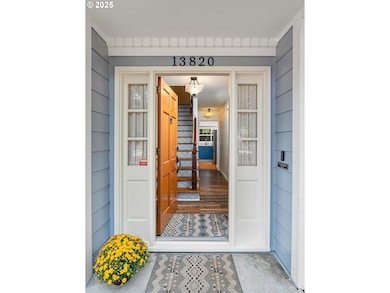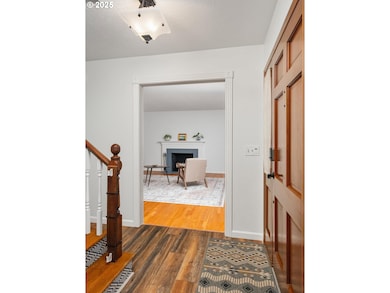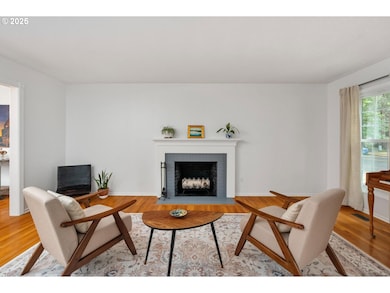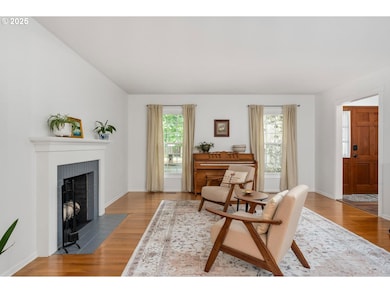13820 SW Hart Rd Beaverton, OR 97008
Highland NeighborhoodEstimated payment $4,186/month
Highlights
- RV Access or Parking
- Cape Cod Architecture
- Wood Flooring
- Highland Park Middle School Rated A-
- Territorial View
- 2 Fireplaces
About This Home
NEW PRICE! Enjoy corner-lot living in Highland Hills with this Beaverton home that blends classic style and thoughtful updates, offering light-filled rooms and versatile spaces for everyday living & entertaining. Original hardwood floors run throughout, and large windows bring in abundant natural light. The main floor includes a welcoming living room, a dining room freshly painted in 2024 with space for a large table, and a kitchen that connects easily to dining & family spaces. An island with cooktop allows cooking and conversation to flow seamlessly, while a breakfast nook looks out to the backyard. The family room features built-ins, a wood-burning fireplace, and plenty of room for gatherings. A half bath with new tile & toilet updated in 2025 adds convenience. Upstairs, the main bedroom has an en suite bath, two closets, and a versatile alcove ideal for an office or reading area. Two additional bedrooms include generous closet space and a desk nook, and one overlooking the quiet backyard, both served by a full bath. Outside, the fenced yard includes four raised planter beds, a patio perfect for morning coffee or summer barbecues, and a freestanding insulated Tuff Shed. A two-car garage plus extra parking provides room for additional vehicles or an RV. Updates include new washer/dryer in 2022, refrigerator in 2025, new HVAC system in 2022, 2020 roof professionally cleaned and treated, and smart Nest thermostat, which together help the home stay pleasantly cool in summer and warm efficiently in winter. Fir Grove Elementary, Highland Park Middle School, St. Stephens Academy, and Valor Christian Academy are all nearby. Downtown Beaverton is minutes away and has become a thriving hub for foodie dining, shopping, and local events, with new restaurants, food carts, & local favorites. Washington Square, grocery stores, libraries, and easy access to the MAX Red Line and Routes 217 and 26 make commuting convenient, with Portland only about 25 mins away.
Listing Agent
Home Team Realty, LLC. Brokerage Email: team@hometeamportland.com License #200010062 Listed on: 09/11/2025
Co-Listing Agent
Home Team Realty, LLC. Brokerage Email: team@hometeamportland.com License #201203283
Home Details
Home Type
- Single Family
Est. Annual Taxes
- $7,631
Year Built
- Built in 1968
Lot Details
- 8,276 Sq Ft Lot
- Fenced
- Corner Lot
- Landscaped with Trees
- Private Yard
- Raised Garden Beds
Parking
- 2 Car Attached Garage
- Garage Door Opener
- Driveway
- Off-Street Parking
- RV Access or Parking
Home Design
- Cape Cod Architecture
- Pillar, Post or Pier Foundation
- Composition Roof
- Cement Siding
- Concrete Perimeter Foundation
Interior Spaces
- 1,977 Sq Ft Home
- 2-Story Property
- Built-In Features
- Ceiling Fan
- 2 Fireplaces
- Wood Burning Fireplace
- Double Pane Windows
- Vinyl Clad Windows
- Family Room
- Living Room
- Dining Room
- Territorial Views
- Crawl Space
- Laundry Room
Kitchen
- Breakfast Area or Nook
- Eat-In Kitchen
- Built-In Oven
- Down Draft Cooktop
- Plumbed For Ice Maker
- Dishwasher
- Stainless Steel Appliances
- Quartz Countertops
- Disposal
Flooring
- Wood
- Laminate
Bedrooms and Bathrooms
- 3 Bedrooms
Outdoor Features
- Covered Patio or Porch
- Shed
Schools
- Fir Grove Elementary School
- Highland Park Middle School
- Southridge High School
Utilities
- 95% Forced Air Zoned Heating and Cooling System
- Heating System Uses Gas
- Gas Water Heater
- Fiber Optics Available
Community Details
- No Home Owners Association
- Highland Hills Subdivision
Listing and Financial Details
- Assessor Parcel Number R181671
Map
Home Values in the Area
Average Home Value in this Area
Tax History
| Year | Tax Paid | Tax Assessment Tax Assessment Total Assessment is a certain percentage of the fair market value that is determined by local assessors to be the total taxable value of land and additions on the property. | Land | Improvement |
|---|---|---|---|---|
| 2025 | $7,329 | $347,360 | -- | -- |
| 2024 | $6,596 | $351,030 | -- | -- |
| 2023 | $6,596 | $312,110 | $0 | $0 |
| 2022 | $6,313 | $312,110 | $0 | $0 |
| 2021 | $6,092 | $294,200 | $0 | $0 |
| 2020 | $5,344 | $258,410 | $0 | $0 |
| 2019 | $5,008 | $242,810 | $0 | $0 |
| 2018 | $4,848 | $235,740 | $0 | $0 |
| 2017 | $5,175 | $253,800 | $0 | $0 |
| 2016 | $4,995 | $246,410 | $0 | $0 |
| 2015 | $4,809 | $239,240 | $0 | $0 |
| 2014 | $4,707 | $232,280 | $0 | $0 |
Property History
| Date | Event | Price | List to Sale | Price per Sq Ft | Prior Sale |
|---|---|---|---|---|---|
| 11/05/2025 11/05/25 | Price Changed | $675,000 | -2.0% | $341 / Sq Ft | |
| 10/15/2025 10/15/25 | Price Changed | $689,000 | -0.8% | $349 / Sq Ft | |
| 09/25/2025 09/25/25 | Price Changed | $694,500 | -2.9% | $351 / Sq Ft | |
| 09/11/2025 09/11/25 | For Sale | $715,000 | -0.7% | $362 / Sq Ft | |
| 06/16/2022 06/16/22 | Sold | $720,000 | +6.0% | $364 / Sq Ft | View Prior Sale |
| 05/24/2022 05/24/22 | Pending | -- | -- | -- | |
| 05/19/2022 05/19/22 | For Sale | $679,000 | 0.0% | $343 / Sq Ft | |
| 05/15/2022 05/15/22 | Pending | -- | -- | -- | |
| 05/12/2022 05/12/22 | For Sale | $679,000 | +33.1% | $343 / Sq Ft | |
| 06/11/2018 06/11/18 | Sold | $510,000 | +2.2% | $258 / Sq Ft | View Prior Sale |
| 04/24/2018 04/24/18 | Pending | -- | -- | -- | |
| 04/20/2018 04/20/18 | For Sale | $499,000 | +17.4% | $252 / Sq Ft | |
| 04/26/2017 04/26/17 | Sold | $425,000 | +6.3% | $215 / Sq Ft | View Prior Sale |
| 03/20/2017 03/20/17 | Pending | -- | -- | -- | |
| 03/16/2017 03/16/17 | For Sale | $399,900 | -- | $202 / Sq Ft |
Purchase History
| Date | Type | Sale Price | Title Company |
|---|---|---|---|
| Warranty Deed | $720,000 | First American Title | |
| Interfamily Deed Transfer | -- | First American | |
| Warranty Deed | $510,000 | First American Title | |
| Interfamily Deed Transfer | $425,000 | Wfg Title | |
| Warranty Deed | $330,900 | Chicago Title Company Oregon | |
| Warranty Deed | $291,000 | Chicago Title Insurance Co |
Mortgage History
| Date | Status | Loan Amount | Loan Type |
|---|---|---|---|
| Open | $647,000 | New Conventional | |
| Previous Owner | $458,419 | VA | |
| Previous Owner | $475,925 | VA | |
| Previous Owner | $415,394 | FHA | |
| Previous Owner | $319,318 | New Conventional | |
| Previous Owner | $261,900 | Unknown |
Source: Regional Multiple Listing Service (RMLS)
MLS Number: 135215183
APN: R0181671
- 7450 SW Wilson Ave
- 7240 SW 28th Ct
- 13525 SW Fircrest Ct
- 7135 SW Wilson Ave
- 7124 SW Murray Blvd Unit 104
- 13465 SW Lancewood St
- 13235 SW Barberry Dr
- 7116 SW Murray Blvd
- 14320 SW Cherryhill Dr
- 14025 SW Rochester Dr
- 12960 SW Hart Rd
- 13875 SW 22nd St
- 13920 SW Secretariet Ln
- 14350 SW 22nd St
- 14585 SW Agate Ct
- 8100 SW 147th Terrace
- 6939 SW 148th Ct
- 8225 SW Gearhart Dr
- 7830 SW Murray Blvd
- 14620 SW Davis Rd
- 13265 SW Barlow Rd
- 14305 SW Sexton Mountain Dr
- 13473 SW 17th St Unit 13473
- 13360 SW Gallop Ct
- 13925 SW Allen Blvd
- 5930 SW Menlo Dr
- 12015 SW Walden Ln
- 7850 SW Hall Blvd
- 14741 SW Beard Rd
- 6200 SW Hall Blvd
- 11730 SW Bel Aire Ln
- 12670 SW 12th St
- 8350 SW Greenway
- 12020-12275 Sw Why Worry Ln
- 9530 SW 146th Terrace Unit S-8
- 5335 SW Murray Blvd
- 14720 SW Beard Rd
- 9455 SW 125th Ave
- 11900-11940 Sw Allen Blvd
- 5005 SW Murray Blvd

