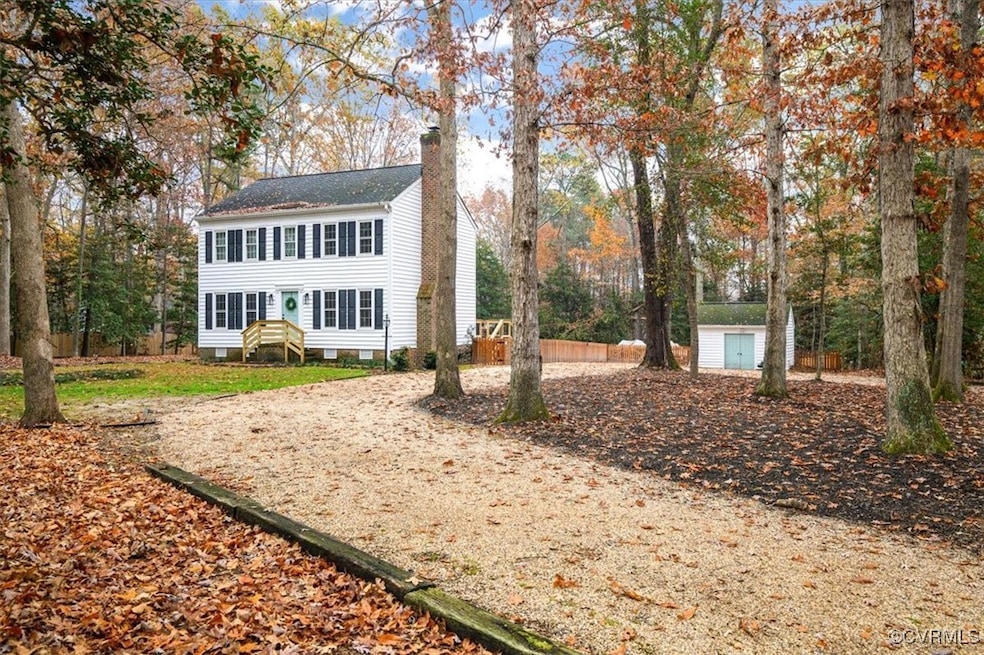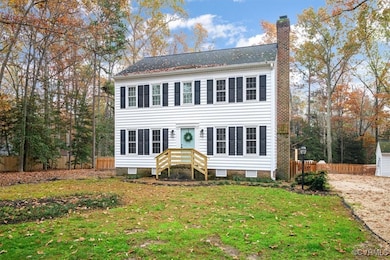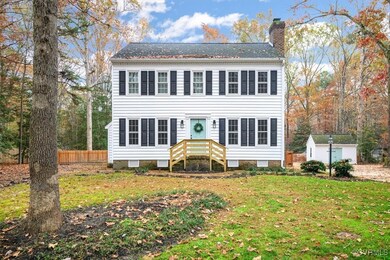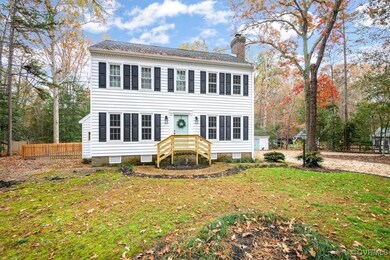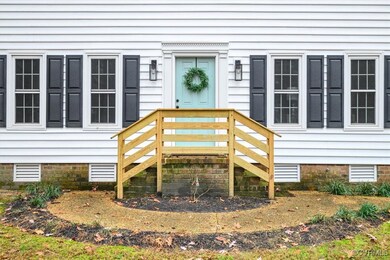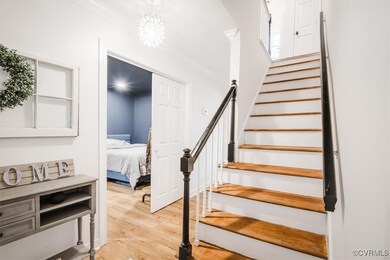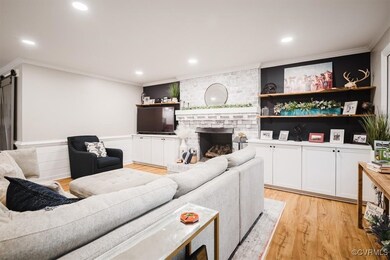
13821 Bradley Bridge Rd Chesterfield, VA 23838
The Highlands NeighborhoodHighlights
- Colonial Architecture
- Circular Driveway
- Oversized Parking
- Granite Countertops
- Rear Porch
- Eat-In Kitchen
About This Home
As of January 2025Welcome to this beautifully renovated 2-story Colonial, nestled on nearly an acre of private land surrounded by mature trees. This charming home, updated in 2020, features new carpeting and durable, water-resistant LVP flooring (2023) throughout. The living room showcases pristine built-ins and both recessed and decorative lighting. The kitchen is a true highlight, having undergone a complete transformation with modern cabinets, sleek granite countertops, stainless steel appliances, and stylish lighting. A trendy barn door adds a unique touch, leading to ample storage space. Adjacent to the kitchen, the laundry area boasts built-in shelving and a fully renovated half bath, along with a convenient back door that opens to the expansive, fenced yard and brand new rear porch. Just off the kitchen, the living room is inviting, featuring a freshly painted fireplace with gas logs, a nearly new mantle, and natural wood shelving, creating a warm and welcoming atmosphere. The generously sized primary bedroom has new LVP floors and illuminated by recessed lighting, offering a luxurious retreat with a recently updated tiled stand-up shower, double vanity, and modern fixtures (2020). The hall bath has also been thoughtfully renovated, providing ample lighting and style. Additionally, the 3rd-floor walk-up attic has been recently finished and offers the potential for a 4th bedroom, perfect for guests or a home office. This home combines charm, modern updates, and ample space, making it an ideal haven for comfortable living. Don't miss your chance to own this delightful property!
Last Buyer's Agent
Linda Elmore
Liz Moore & Associates License #0225179482

Home Details
Home Type
- Single Family
Est. Annual Taxes
- $2,652
Year Built
- Built in 1984
Lot Details
- 0.76 Acre Lot
- Back Yard Fenced
- Level Lot
Home Design
- Colonial Architecture
- Frame Construction
- Shingle Roof
- Vinyl Siding
Interior Spaces
- 1,868 Sq Ft Home
- 2-Story Property
- Built-In Features
- Bookcases
- Ceiling Fan
- Recessed Lighting
- Fireplace Features Masonry
- Gas Fireplace
- Crawl Space
Kitchen
- Eat-In Kitchen
- Electric Cooktop
- Dishwasher
- Granite Countertops
- Disposal
Flooring
- Partially Carpeted
- Vinyl
Bedrooms and Bathrooms
- 3 Bedrooms
- En-Suite Primary Bedroom
- Walk-In Closet
Parking
- Oversized Parking
- Circular Driveway
Outdoor Features
- Rear Porch
- Stoop
Schools
- Ecoff Elementary School
- Matoaca Middle School
- Matoaca High School
Utilities
- Zoned Heating and Cooling
- Heat Pump System
- Vented Exhaust Fan
- Water Heater
- Septic Tank
Listing and Financial Details
- Tax Lot M
- Assessor Parcel Number 776-64-34-02-000-000
Ownership History
Purchase Details
Home Financials for this Owner
Home Financials are based on the most recent Mortgage that was taken out on this home.Purchase Details
Home Financials for this Owner
Home Financials are based on the most recent Mortgage that was taken out on this home.Purchase Details
Home Financials for this Owner
Home Financials are based on the most recent Mortgage that was taken out on this home.Map
Similar Homes in Chesterfield, VA
Home Values in the Area
Average Home Value in this Area
Purchase History
| Date | Type | Sale Price | Title Company |
|---|---|---|---|
| Warranty Deed | $355,000 | Agents National Title | |
| Warranty Deed | $299,000 | None Available | |
| Warranty Deed | $495,000 | Attorney |
Mortgage History
| Date | Status | Loan Amount | Loan Type |
|---|---|---|---|
| Open | $301,750 | New Conventional | |
| Previous Owner | $299,000 | New Conventional | |
| Previous Owner | $120,000 | New Conventional |
Property History
| Date | Event | Price | Change | Sq Ft Price |
|---|---|---|---|---|
| 01/10/2025 01/10/25 | Sold | $389,950 | 0.0% | $209 / Sq Ft |
| 11/27/2024 11/27/24 | Pending | -- | -- | -- |
| 11/21/2024 11/21/24 | For Sale | $389,950 | +9.8% | $209 / Sq Ft |
| 10/02/2023 10/02/23 | Sold | $355,000 | -1.4% | $213 / Sq Ft |
| 08/28/2023 08/28/23 | Pending | -- | -- | -- |
| 08/22/2023 08/22/23 | For Sale | $360,000 | +20.4% | $216 / Sq Ft |
| 12/17/2020 12/17/20 | Sold | $299,000 | -2.0% | $178 / Sq Ft |
| 11/13/2020 11/13/20 | Pending | -- | -- | -- |
| 11/03/2020 11/03/20 | For Sale | $305,000 | +56.4% | $182 / Sq Ft |
| 09/18/2020 09/18/20 | Sold | $195,000 | 0.0% | $116 / Sq Ft |
| 08/19/2020 08/19/20 | Pending | -- | -- | -- |
| 08/03/2020 08/03/20 | For Sale | $195,000 | -- | $116 / Sq Ft |
Tax History
| Year | Tax Paid | Tax Assessment Tax Assessment Total Assessment is a certain percentage of the fair market value that is determined by local assessors to be the total taxable value of land and additions on the property. | Land | Improvement |
|---|---|---|---|---|
| 2024 | $113 | $294,700 | $65,800 | $228,900 |
| 2023 | $2,587 | $284,300 | $61,100 | $223,200 |
| 2022 | $2,595 | $282,100 | $58,300 | $223,800 |
| 2021 | $2,272 | $236,500 | $56,400 | $180,100 |
| 2020 | $1,967 | $207,000 | $56,400 | $150,600 |
| 2019 | $1,883 | $198,200 | $54,500 | $143,700 |
| 2018 | $1,856 | $195,400 | $52,600 | $142,800 |
| 2017 | $1,830 | $188,000 | $51,700 | $136,300 |
| 2016 | $1,731 | $180,300 | $51,700 | $128,600 |
| 2015 | $1,677 | $174,700 | $51,700 | $123,000 |
| 2014 | $1,677 | $174,700 | $51,700 | $123,000 |
Source: Central Virginia Regional MLS
MLS Number: 2430344
APN: 776-64-34-02-000-000
- 6920 Apamatica Ln
- 6953 Fieldwood Rd
- 13511 Lewis Rd
- 13819 Bluff Ridge Dr
- 14611 Loamy Cir
- 14210 Rockyrun Rd
- 7113 Swiftrock Ridge Place
- 7436 Fowlis Place
- 7313 Rosemead Ln
- 7401 MacLachlan Dr
- 7324 Rosemead Ln
- 7530 Dunollie Dr
- 12700 Erinton Terrace
- 8412 Mckibben Dr
- 6101 W Stonepath Garden Dr
- 10607 Macandrew Ln
- 8212 Macandrew Place
- 7943 Dunnottar Ct
- 11909 Rubystone Dr
- 8130 Clancy Ct
