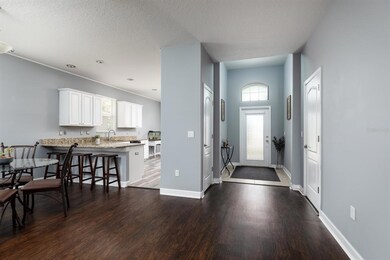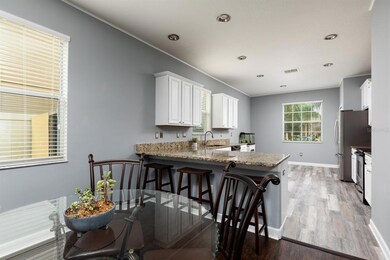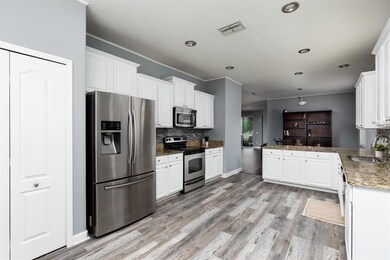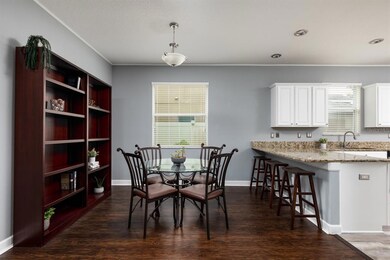
13821 Newport Shores Dr Hudson, FL 34669
Highlights
- Boat Dock
- Fitness Center
- Open Floorplan
- Water Access
- Pond View
- Clubhouse
About This Home
As of July 2022Welcome to this beautiful move-in ready 3 bedroom 2 bath 2 car garage home located in Lakeside Estates! As soon as you walk through the door, you are greeted by this home's bright and airy feel. This home features high ceilings, plenty of natural light and an open concept living space with a very large kitchen great for entertaining! The kitchen boasts white cabinets, granite countertops, stainless steel appliances and newly finished vinyl flooring. The living room provides ample space to relax and spend time with family and friends while enjoying the peaceful outdoor views. With a spacious floor plan, the master suite is separate from the other bedrooms and includes a walk-in closet, a large bath suite and views of the pond. The bath suite includes dual vanity sinks, a shower, garden tub and linen closet. The second bathroom was recently updated with a new vanity, faucet, and sink. As you walk throughout, you will notice there is no carpet! Instead you will find tile, laminate and vinyl flooring. Enjoy the peaceful backyard with a covered patio, no rear neighbors and views of the pond! Fully fenced in, this yard is a great size for gardening, entertaining and even a pool! The Lakeside Community Features resort-style amenities including a clubhouse, swimming pool, fitness center, basketball and tennis courts, dog park, playgrounds and lakes. Located in a great location with easy access to US 19, SR 52 and the Suncoast Parkway. This is not one to miss! Schedule your private showing today!
Last Agent to Sell the Property
COMPASS FLORIDA LLC License #3499845 Listed on: 06/09/2022

Home Details
Home Type
- Single Family
Est. Annual Taxes
- $4,257
Year Built
- Built in 2010
Lot Details
- 6,947 Sq Ft Lot
- Southwest Facing Home
- Vinyl Fence
- Mature Landscaping
- Property is zoned MPUD
HOA Fees
- $58 Monthly HOA Fees
Parking
- 2 Car Attached Garage
- Garage Door Opener
- Driveway
- On-Street Parking
Home Design
- Slab Foundation
- Shingle Roof
- Block Exterior
- Stone Siding
- Stucco
Interior Spaces
- 1,693 Sq Ft Home
- 1-Story Property
- Open Floorplan
- High Ceiling
- Ceiling Fan
- Sliding Doors
- Living Room
- Formal Dining Room
- Inside Utility
- Pond Views
Kitchen
- Eat-In Kitchen
- Dinette
- Range
- Microwave
- Dishwasher
- Stone Countertops
- Solid Wood Cabinet
- Disposal
Flooring
- Laminate
- Concrete
- Tile
- Vinyl
Bedrooms and Bathrooms
- 3 Bedrooms
- Walk-In Closet
- 2 Full Bathrooms
Laundry
- Laundry Room
- Dryer
- Washer
Outdoor Features
- Water Access
- Deck
- Covered patio or porch
- Shed
- Rain Gutters
Schools
- Moon Lake Elementary School
- Crews Lake Middle School
- Hudson High School
Utilities
- Central Air
- Heating Available
- Electric Water Heater
- Cable TV Available
Listing and Financial Details
- Visit Down Payment Resource Website
- Tax Lot 105
- Assessor Parcel Number 34-24-17-0080-00000-1050
- $1,770 per year additional tax assessments
Community Details
Overview
- Leland Management, Inc. Association, Phone Number (727) 451-7909
- Lakeside Ph 1A 2A & 05 Subdivision
Amenities
- Clubhouse
Recreation
- Boat Dock
- Tennis Courts
- Recreation Facilities
- Community Playground
- Fitness Center
- Community Pool
- Park
Ownership History
Purchase Details
Home Financials for this Owner
Home Financials are based on the most recent Mortgage that was taken out on this home.Purchase Details
Home Financials for this Owner
Home Financials are based on the most recent Mortgage that was taken out on this home.Purchase Details
Home Financials for this Owner
Home Financials are based on the most recent Mortgage that was taken out on this home.Purchase Details
Home Financials for this Owner
Home Financials are based on the most recent Mortgage that was taken out on this home.Purchase Details
Similar Homes in Hudson, FL
Home Values in the Area
Average Home Value in this Area
Purchase History
| Date | Type | Sale Price | Title Company |
|---|---|---|---|
| Warranty Deed | $373,000 | Old Tampa Bay Title | |
| Warranty Deed | $198,000 | Florida Abstract & Title Llc | |
| Warranty Deed | $175,000 | Florida Abstract & Title Llc | |
| Special Warranty Deed | $160,000 | North American Title Company | |
| Special Warranty Deed | $245,000 | Attorney |
Mortgage History
| Date | Status | Loan Amount | Loan Type |
|---|---|---|---|
| Open | $125,000 | New Conventional | |
| Previous Owner | $194,413 | FHA | |
| Previous Owner | $123,000 | VA | |
| Previous Owner | $154,025 | FHA |
Property History
| Date | Event | Price | Change | Sq Ft Price |
|---|---|---|---|---|
| 07/15/2022 07/15/22 | Sold | $373,000 | +2.2% | $220 / Sq Ft |
| 06/14/2022 06/14/22 | Pending | -- | -- | -- |
| 06/09/2022 06/09/22 | For Sale | $365,000 | +84.3% | $216 / Sq Ft |
| 01/29/2020 01/29/20 | Sold | $198,000 | -1.0% | $117 / Sq Ft |
| 12/27/2019 12/27/19 | Pending | -- | -- | -- |
| 11/04/2019 11/04/19 | For Sale | $199,999 | +14.3% | $118 / Sq Ft |
| 10/05/2018 10/05/18 | Sold | $175,000 | -5.4% | $103 / Sq Ft |
| 09/13/2018 09/13/18 | Pending | -- | -- | -- |
| 08/22/2018 08/22/18 | For Sale | $185,000 | +50.4% | $109 / Sq Ft |
| 06/16/2014 06/16/14 | Off Market | $123,000 | -- | -- |
| 10/31/2013 10/31/13 | Sold | $123,000 | 0.0% | $73 / Sq Ft |
| 02/22/2013 02/22/13 | Pending | -- | -- | -- |
| 02/19/2013 02/19/13 | For Sale | $123,000 | 0.0% | $73 / Sq Ft |
| 01/25/2013 01/25/13 | Pending | -- | -- | -- |
| 01/20/2013 01/20/13 | Price Changed | $123,000 | +2.5% | $73 / Sq Ft |
| 01/07/2013 01/07/13 | For Sale | $120,000 | 0.0% | $71 / Sq Ft |
| 10/01/2012 10/01/12 | Pending | -- | -- | -- |
| 03/21/2011 03/21/11 | For Sale | $120,000 | -- | $71 / Sq Ft |
Tax History Compared to Growth
Tax History
| Year | Tax Paid | Tax Assessment Tax Assessment Total Assessment is a certain percentage of the fair market value that is determined by local assessors to be the total taxable value of land and additions on the property. | Land | Improvement |
|---|---|---|---|---|
| 2024 | $4,358 | $156,330 | -- | -- |
| 2023 | $4,109 | $145,055 | $57,729 | $87,326 |
| 2022 | $4,600 | $185,460 | $0 | $0 |
| 2021 | $4,257 | $180,058 | $43,253 | $136,805 |
| 2020 | $4,448 | $157,702 | $20,905 | $136,797 |
| 2019 | $3,656 | $147,851 | $20,905 | $126,946 |
| 2018 | $3,946 | $139,613 | $20,046 | $119,567 |
| 2017 | $3,934 | $139,287 | $20,046 | $119,241 |
| 2016 | $3,885 | $143,335 | $20,046 | $123,289 |
| 2015 | $3,696 | $127,852 | $17,766 | $110,086 |
| 2014 | $2,578 | $123,550 | $17,766 | $105,784 |
Agents Affiliated with this Home
-
Larissa Nowak

Seller's Agent in 2022
Larissa Nowak
COMPASS FLORIDA LLC
(813) 440-8218
24 Total Sales
-
Jacqueline Borree

Buyer's Agent in 2022
Jacqueline Borree
RE/MAX
(727) 277-0888
59 Total Sales
-
Kandice Barber
K
Seller's Agent in 2020
Kandice Barber
COLDWELL BANKER REALTY
(813) 685-7755
16 Total Sales
-
Valentina Francisco

Buyer's Agent in 2020
Valentina Francisco
VF REAL ESTATE
(616) 706-0400
7 Total Sales
-
Rebecca Jonas
R
Seller's Agent in 2018
Rebecca Jonas
GULF COAST EXECUTIVE REALTY
(727) 808-3563
52 Total Sales
-
Debbie Pearson

Buyer's Agent in 2013
Debbie Pearson
FLORIDA EXECUTIVE REALTY
(813) 972-3430
40 Total Sales
Map
Source: Stellar MLS
MLS Number: T3378741
APN: 34-24-17-0080-00000-1050
- 13801 Newport Shores Dr
- 13830 Trull Way
- 13642 Newport Shores Dr
- 14000 Lugano Ct
- 13722 Lakemont Dr
- 14008 Lugano Ct
- 13806 Reindeer Cir
- 13638 Moosehead Cir
- 13834 Crest Lake Dr
- 13447 Newport Shores Dr
- 14117 Weddington Terrace
- 13856 Crest Lake Dr
- 13644 Eastfork Ln
- 13285 Crest Lake Dr
- 13351 Crest Lake Dr
- 13387 Crest Lake Dr
- 13627 Crest Lake Dr
- 13423 Crest Lake Dr
- 13600 Crest Lake Dr
- 13475 Crest Lake Dr






