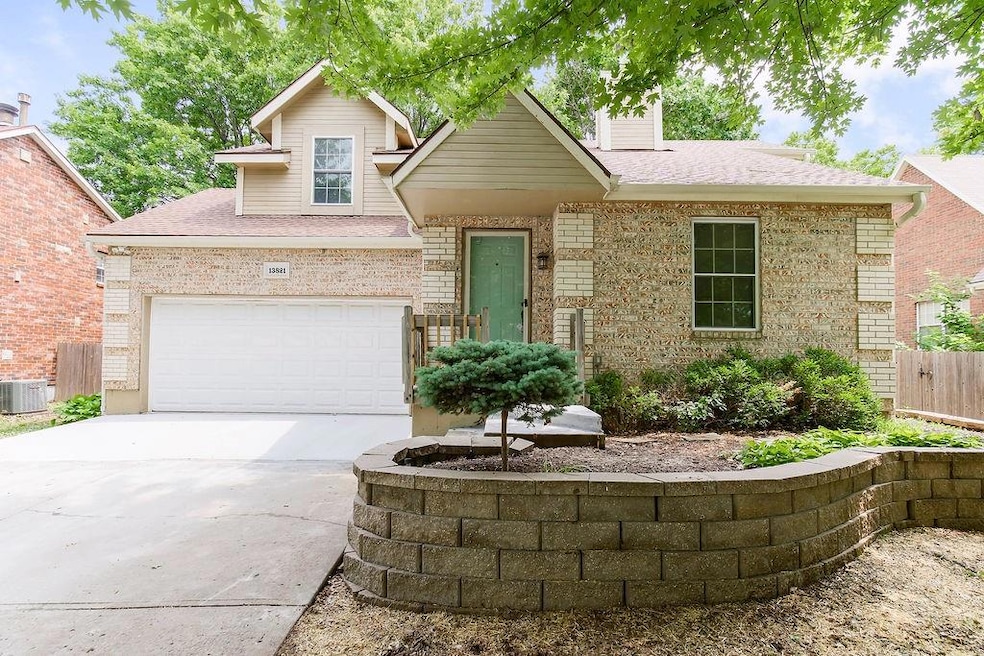13821 S Shannan St Olathe, KS 66062
Estimated payment $2,155/month
Highlights
- Home Theater
- Custom Closet System
- Thermal Windows
- Briarwood Elementary School Rated A
- Hearth Room
- 2 Car Attached Garage
About This Home
Back on the Market – No Fault of the Home and Seller!
This warm and inviting home is available again after the previous buyer’s contingent offer fell through when the sale of their own home did not go through. While their contingency didn’t come together, it now opens the door for a new buyer to make this charming property theirs.
This well-cared-for home offers numerous recent updates that make it move-in ready. Enjoy the comfort of brand-new carpeting, new stove, dishwasher and fresh paint in most rooms, creating a clean, refreshed feel throughout. The driveway also has been recently repaired. A new electric power meter can has also been installed and comes with a five-year transferable warranty.
One of the most important improvements is the installation of a brand-new roof and gutters, offering long-term protection. These upgrades ensure the home is not only comfortable but also well-prepared for years to come. The new roof comes with a warranty that can be transferred at closing.
Located in the Olathe School District, this home is close to everyday conveniences including shopping, dining, the post office, and more. Don’t miss your chance to see it in person and make it your own—schedule your showing today!
Listing Agent
Platinum Realty LLC Brokerage Phone: 913-905-9679 License #SP00238194 Listed on: 06/19/2025

Home Details
Home Type
- Single Family
Est. Annual Taxes
- $3,688
Year Built
- Built in 1991
HOA Fees
- $10 Monthly HOA Fees
Parking
- 2 Car Attached Garage
- Front Facing Garage
Home Design
- Brick Exterior Construction
- Composition Roof
Interior Spaces
- Ceiling Fan
- Thermal Windows
- Living Room with Fireplace
- Combination Kitchen and Dining Room
- Home Theater
- Carpet
- Storm Doors
- Dryer Hookup
Kitchen
- Hearth Room
- Eat-In Kitchen
- Built-In Electric Oven
- Dishwasher
- Kitchen Island
Bedrooms and Bathrooms
- 4 Bedrooms
- Custom Closet System
- Walk-In Closet
Finished Basement
- Basement Fills Entire Space Under The House
- Laundry in Basement
- Basement Window Egress
Schools
- Briarwood Elementary School
- Olathe South High School
Additional Features
- 6,970 Sq Ft Lot
- City Lot
- Forced Air Heating and Cooling System
Community Details
- English Gardens Subdivision
Listing and Financial Details
- Assessor Parcel Number DP23600000 0023
- $0 special tax assessment
Map
Home Values in the Area
Average Home Value in this Area
Tax History
| Year | Tax Paid | Tax Assessment Tax Assessment Total Assessment is a certain percentage of the fair market value that is determined by local assessors to be the total taxable value of land and additions on the property. | Land | Improvement |
|---|---|---|---|---|
| 2024 | $3,688 | $33,155 | $5,933 | $27,222 |
| 2023 | $3,445 | $30,268 | $5,160 | $25,108 |
| 2022 | $3,236 | $27,657 | $4,486 | $23,171 |
| 2021 | $3,236 | $26,162 | $4,486 | $21,676 |
| 2020 | $3,131 | $25,185 | $4,486 | $20,699 |
| 2019 | $2,880 | $23,034 | $3,903 | $19,131 |
| 2018 | $2,800 | $22,241 | $3,903 | $18,338 |
| 2017 | $2,580 | $20,309 | $3,550 | $16,759 |
| 2016 | $2,307 | $18,653 | $3,550 | $15,103 |
| 2015 | $2,235 | $18,089 | $3,550 | $14,539 |
| 2013 | -- | $17,745 | $3,074 | $14,671 |
Property History
| Date | Event | Price | Change | Sq Ft Price |
|---|---|---|---|---|
| 06/19/2025 06/19/25 | For Sale | $348,000 | +85.9% | $182 / Sq Ft |
| 05/13/2016 05/13/16 | Sold | -- | -- | -- |
| 04/11/2016 04/11/16 | Pending | -- | -- | -- |
| 04/08/2016 04/08/16 | For Sale | $187,200 | -- | $148 / Sq Ft |
Purchase History
| Date | Type | Sale Price | Title Company |
|---|---|---|---|
| Warranty Deed | -- | Mccaffree Short Title |
Mortgage History
| Date | Status | Loan Amount | Loan Type |
|---|---|---|---|
| Open | $157,600 | New Conventional | |
| Previous Owner | $100,000 | Commercial |
Source: Heartland MLS
MLS Number: 2556573
APN: DP23600000-0023
- 14510 W 138th Terrace
- 14555 W 138th Place
- 14553 W 138th Place
- 13834 S Mullen St
- 16167 S Kaw Dr
- 16151 S Kaw Dr
- 13850 S Kaw St
- 14121 W 138th Terrace
- 13745 S Blackfoot Dr
- 14761 W 142nd St
- 14350 W 133rd St Unit 209
- 25006 W 141st St
- 25054 W 141st St
- 25031 W 141st St
- 13939 S Summit St
- 15816 W 136th St
- 13784 W 141st Terrace
- 15650 W 140th Terrace
- 13774 W 141st Terrace
- 15828 W 136th St
- 15841 W Beckett Ln
- 15502-15532 W 133rd St
- 16110 W 133rd St
- 13331 Hauser St
- 12840 S Black Bob Rd
- 16615 W 139th St
- 1503 W 128th St
- 12818 S Navaho Dr
- 13401 Westgate St
- 15901 W 127th St
- 16604 W 145th Terrace
- 14801 S Brougham Dr
- 12501 S Constance St
- 12930 Brookfield St
- 1928 E Stratford Rd
- 13590 Earnshaw St
- 16309 W 126th St
- 1440 E College Way
- 11101 W 136th St
- 1654 E Sheridan Bridge Ln






