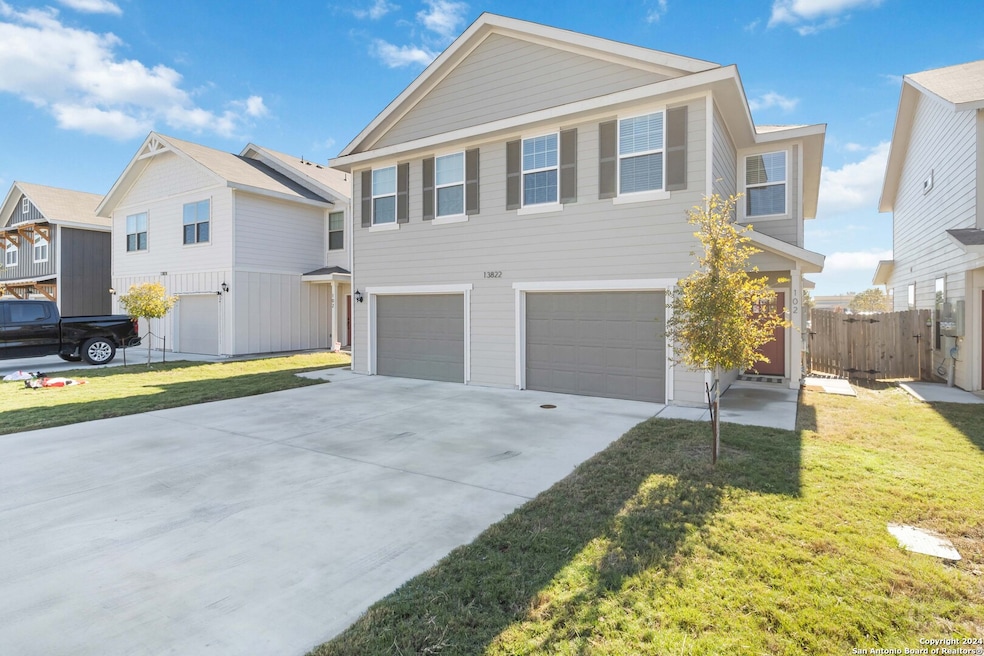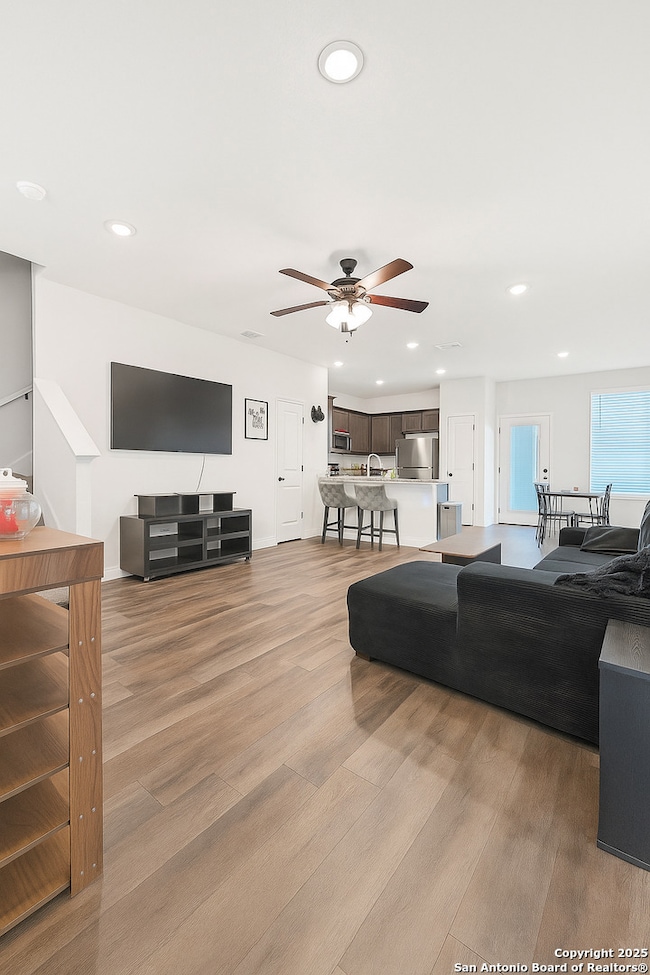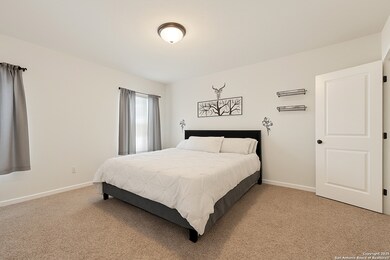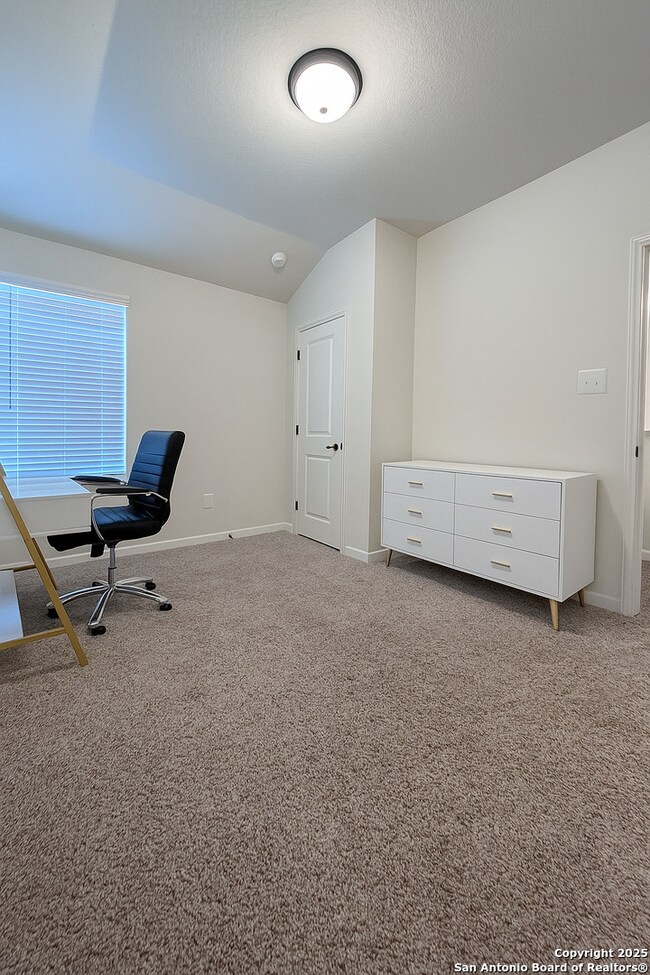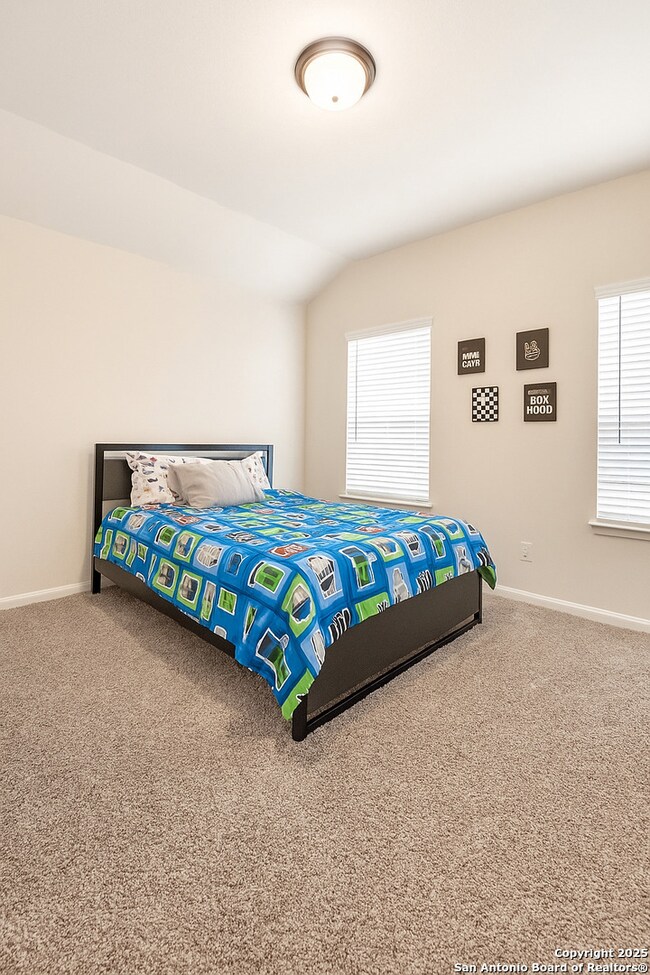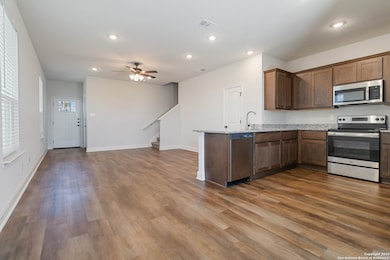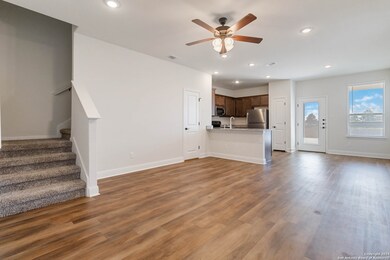13822 Enzo Gate Unit 102 San Antonio, TX 78253
Westpointe North NeighborhoodHighlights
- Solid Surface Countertops
- Electric Vehicle Charging Station
- Central Heating and Cooling System
- Covered Patio or Porch
- Laundry Room
- Ceiling Fan
About This Home
Step into effortless living in this modern, fully furnished 3-bed, 2.5-bath duplex located in Northwest San Antonio. Every detail has been thoughtfully designed for comfort, convenience, and style - just bring your suitcase and move right in! Enjoy open-concept living with stainless steel appliances, and plenty of natural light. The private backyard backs up to a greenbelt, offering peaceful outdoor space with no rear neighbors. Relax knowing that water, front yard maintenance, and furnishings are all included in rent. The attached garage even features an EV charger, making this home ideal for eco-minded renters. Located near schools, shopping, and easy access to Loop 1604, this home combines modern amenities with a prime location. Take a short stroll to the neighborhood park or unwind in your beautifully furnished living space after a long day.
Home Details
Home Type
- Single Family
Year Built
- Built in 2022
Lot Details
- Fenced
- Sprinkler System
Parking
- 1 Car Garage
Home Design
- Slab Foundation
- Foam Insulation
- Composition Roof
- Roof Vent Fans
Interior Spaces
- 1,357 Sq Ft Home
- 2-Story Property
- Ceiling Fan
- Window Treatments
- Fire and Smoke Detector
Kitchen
- Stove
- Microwave
- Dishwasher
- Solid Surface Countertops
- Disposal
Flooring
- Carpet
- Vinyl
Bedrooms and Bathrooms
- 3 Bedrooms
Laundry
- Laundry Room
- Laundry on upper level
- Dryer
- Washer
Utilities
- Central Heating and Cooling System
- Electric Water Heater
Additional Features
- ENERGY STAR Qualified Equipment
- Covered Patio or Porch
Community Details
- Built by Rosehaven
- Gramercy Village Subdivision
- Electric Vehicle Charging Station
Listing and Financial Details
- Rent includes wt_sw, ydmnt, furnished
Map
Source: San Antonio Board of REALTORS®
MLS Number: 1907702
- Polo Plan at Winding Brook - 40' Smart Series
- 6731 Red Buffalo Trail
- Wisteria Plan at Winding Brook - 30' Smart Series
- 13515 Beebrush Saddle
- Primrose Plan at Winding Brook - 30' Smart Series
- 6761 Red Buffalo Trail
- 6727 Tasajillo Spring
- Azalea Plan at Winding Brook - 30' Smart Series
- 7226 Viridian View
- 6818 Falcor Forest
- Magellan Plan at Winding Brook - 40' Smart Series
- Pineda Plan at Winding Brook - 40' Smart Series
- 6742 Red Buffalo Trail
- Cortez Plan at Winding Brook - 40' Smart Series
- Columbus Plan at Winding Brook - 40' Smart Series
- Boone Plan at Winding Brook - 40' Smart Series
- 6727 Red Buffalo Trail
- 13511 Beebrush Saddle
- 13622 Guajillo Springs
- Sage Plan at Winding Brook - 30' Smart Series
- 13822 Enzo Gate Unit 101
- 13822 Enzo Gate
- 13814 Enzo Gate
- 13810 Enzo Gate
- 13838 Enzo Gate Unit 102
- 13823 Enzo Gate Unit 102
- 7521 Astro Field Unit 102
- 13827 Enzo Gate
- 7613 Agave Bend Unit 102
- 13902 Enzo Gate Unit 102
- 7419 Gramercy Way Unit 102
- 13522 Tulipwood Nook
- 7638 Aston Peak
- 7646 Chancery Gate
- 7307 Harvest Bay
- 13747 Redtail Landing
- 13759 Redtail Landing
- 13809 Taverns Turn
- 7130 Pioneer Rock
- 13711 Baltic Pass
