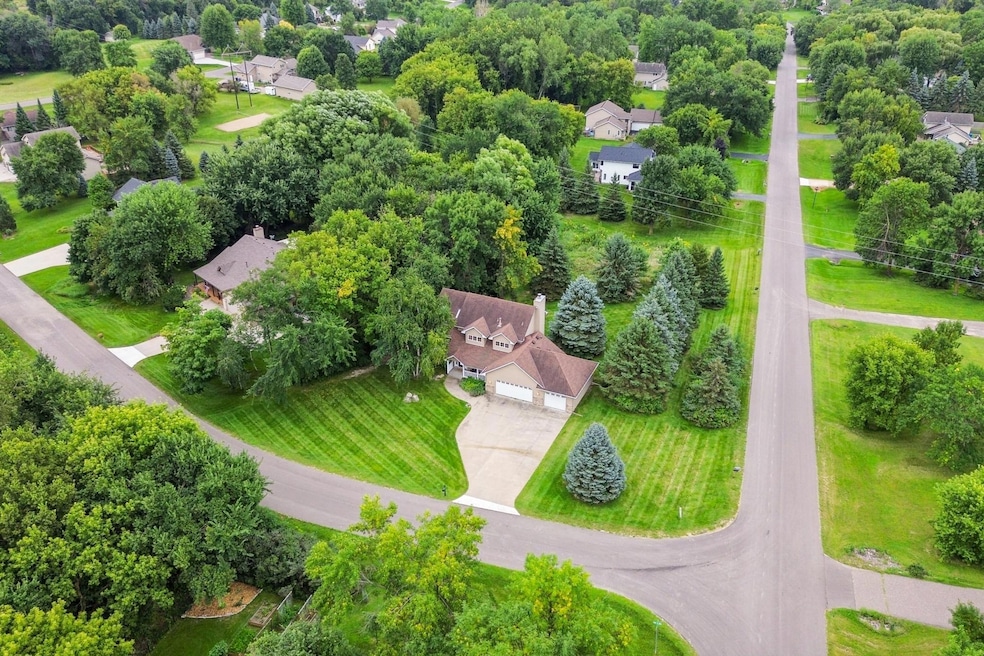
13823 54th St NE Saint Michael, MN 55376
Estimated payment $3,097/month
Highlights
- Popular Property
- 45,782 Sq Ft lot
- Corner Lot
- Big Woods Elementary School Rated A
- Deck
- No HOA
About This Home
Welcome home! Nestled on a spacious 1-acre lot in the highly sought-after St. Michael-Albertville School District, this beautifully maintained home offers 3 bedrooms, 4 bathrooms, and an oversized 3-car garage-plus the potential to add an additional shed or outbuilding. The bright, open kitchen features stainless steel appliances and a large window over the sink that frames peaceful views of the treed backyard. Enjoy warmth and charm of a wood-burning fireplace in the main living area, perfect for cozy evenings. The finished walkout lower level provides extra living space and easy access tot he private yard. Outdoor living is a dream with both a welcoming front porch and a spacious back deck-ideal for relaxing or entertaining. Filled with natural light and surrounded by nature, this home offers comfort, functionally, and room to grow in a prime location near top-rated schools, shopping, and easy highway access.
Home Details
Home Type
- Single Family
Est. Annual Taxes
- $5,056
Year Built
- Built in 1990
Lot Details
- 1.05 Acre Lot
- Lot Dimensions are 171x305x120x298
- Corner Lot
Parking
- 3 Car Attached Garage
Interior Spaces
- 2-Story Property
- Wood Burning Fireplace
- Family Room with Fireplace
- Living Room
- Dining Room
Kitchen
- Range
- Dishwasher
- Stainless Steel Appliances
- The kitchen features windows
Bedrooms and Bathrooms
- 3 Bedrooms
Laundry
- Dryer
- Washer
Finished Basement
- Walk-Out Basement
- Basement Fills Entire Space Under The House
Outdoor Features
- Deck
Utilities
- Forced Air Heating and Cooling System
- Private Water Source
- Well
Community Details
- No Home Owners Association
- Crow River Highlands Subdivision
Listing and Financial Details
- Assessor Parcel Number 114133004050
Map
Home Values in the Area
Average Home Value in this Area
Tax History
| Year | Tax Paid | Tax Assessment Tax Assessment Total Assessment is a certain percentage of the fair market value that is determined by local assessors to be the total taxable value of land and additions on the property. | Land | Improvement |
|---|---|---|---|---|
| 2025 | $4,944 | $459,200 | $122,000 | $337,200 |
| 2024 | $4,944 | $445,900 | $117,000 | $328,900 |
| 2023 | $4,984 | $466,700 | $121,000 | $345,700 |
| 2022 | $4,654 | $435,300 | $112,000 | $323,300 |
| 2021 | $4,738 | $349,700 | $80,000 | $269,700 |
| 2020 | $4,702 | $344,500 | $80,000 | $264,500 |
| 2019 | $4,526 | $327,900 | $0 | $0 |
| 2018 | $4,186 | $309,600 | $0 | $0 |
| 2017 | $4,014 | $294,100 | $0 | $0 |
| 2016 | $3,816 | $0 | $0 | $0 |
| 2015 | $3,618 | $0 | $0 | $0 |
| 2014 | -- | $0 | $0 | $0 |
Similar Homes in Saint Michael, MN
Source: NorthstarMLS
MLS Number: 6777596
APN: 114-133-004050
- 13680 57th St NE
- 5781 Needham Ave NE
- 4839 Nason Pkwy NE
- 4807 Nason Pkwy NE
- 13958 Oakwood Ct NE
- 13703 47th St NE
- 14075 45th Ct NE
- 4580 Nason Pkwy NE
- 13642 44th St NE
- 13492 45th St NE
- 13463 45th St NE
- 13487 45th St NE
- 4438 Napier Pkwy NE
- 14778 50th St NE
- 13970 42nd St NE
- 13442 44th Cir NE
- 14896 47th St NE
- 2444 Jaber Ave NE
- 4850 Mcallister Ave NE
- 12819 46th Cir NE
- 13449 44th Cir NE
- 6382 Marshall Ave NE
- 11811 Frankfort Pkwy NE
- 11910 Town Center Dr NE
- 13852 Hyacinth Dr
- 11295 53rd St NE
- 11405 W Laketowne Dr
- 6583 Linwood Dr NE
- 5400 Kingston Ln NE
- 16157 72nd St NE
- 11480 51st Cir NE
- 13650 Marsh View Ave
- 10732 County Road 37 NE
- 7701 River Rd NE
- 21235 Commerce Blvd
- 10549 64th Way NE
- 7766 Lachman Ave NE Unit 7786
- 13600 Commerce Blvd
- 11305 83rd Ln NE
- 21998 Harvest Ave






