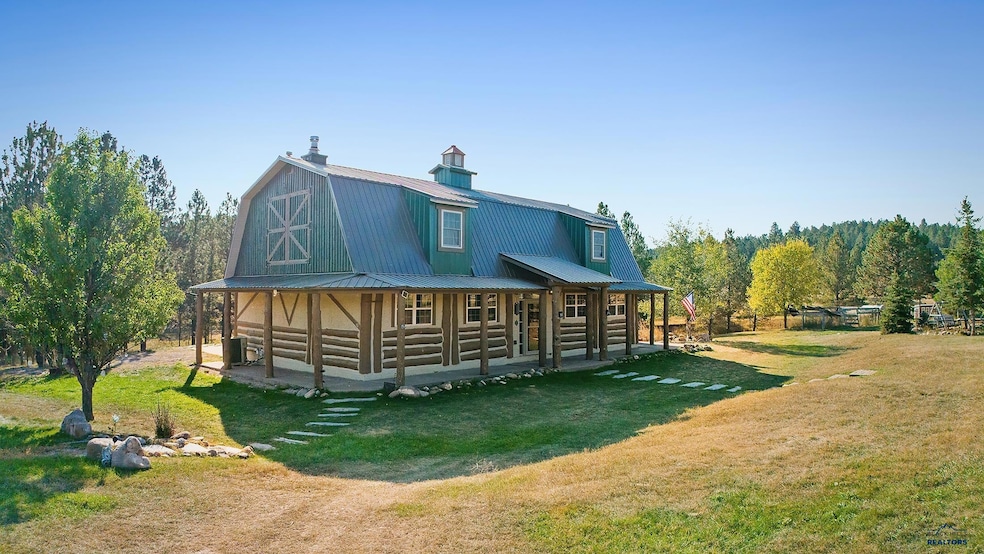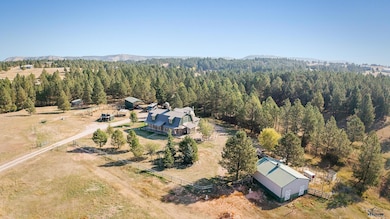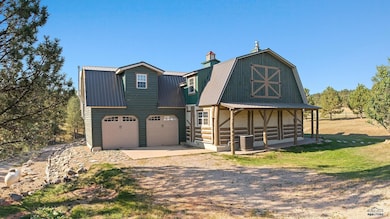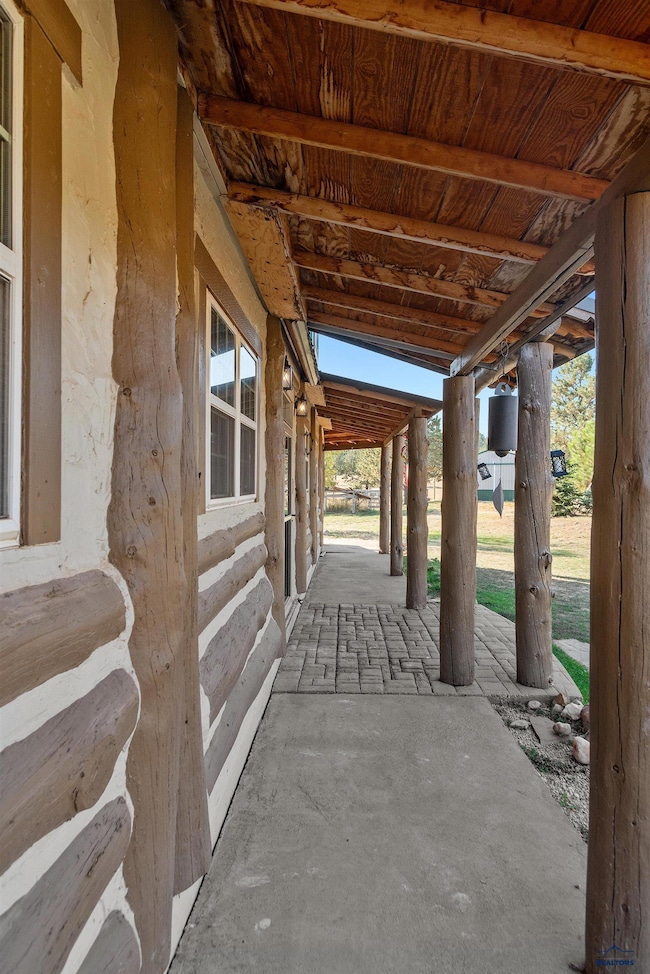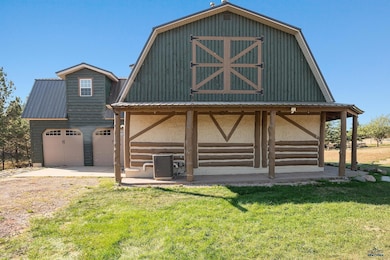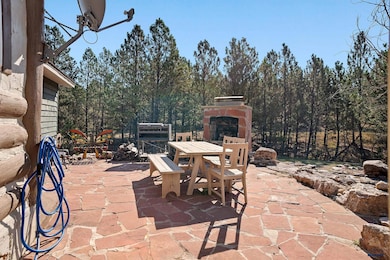
13823 Box Canyon Rd Hermosa, SD 57744
Estimated payment $4,364/month
Highlights
- Hot Property
- RV Access or Parking
- 10.27 Acre Lot
- Horses Allowed On Property
- Views of Trees
- Wooded Lot
About This Home
Welcome to your very own slice of country heaven in Box Canyon! Nestled on over 10 acres, this Custom-built log home offers the rustic elegance you’ve been looking for. Step inside and be wowed by the gorgeous custom kitchen featuring custom copper and wood countertops, and high-end stainless-steel appliances. Surrounded with windows, the natural light highlights all intricate wood details of this home. The stone woodburning fireplace is the centerpiece of the living room. Upstairs you will find the primary bedroom, two additional bedrooms and a bonus room. Storage is not a concern as the upper level was designed to utilize every square inch of the home by providing storage nook access. Just off the kitchen and sunroom, the back patio features a custom woodburning fireplace perfect for the cozy evenings under the stars. Connected to the back of the attached garage is an additional bonus room that can be used as an office where you can work from home.
Home Details
Home Type
- Single Family
Est. Annual Taxes
- $8,632
Year Built
- Built in 2001
Lot Details
- 10.27 Acre Lot
- Wire Fence
- Wooded Lot
Property Views
- Trees
- Hills
Home Design
- Slab Foundation
- Log Siding
Interior Spaces
- 3,260 Sq Ft Home
- 2-Story Property
- Ceiling Fan
- Wood Burning Fireplace
- Electric Oven or Range
- Laundry on main level
Flooring
- Wood
- Carpet
- Tile
Bedrooms and Bathrooms
- 4 Bedrooms
- En-Suite Bathroom
- Bathtub with Shower
Parking
- 4 Car Garage
- Carport
- RV Access or Parking
Outdoor Features
- Shed
- Storage Shed
- Shop
Horse Facilities and Amenities
- Horses Allowed On Property
Utilities
- Forced Air Heating and Cooling System
- Heat Pump System
- Heating System Uses Coal
- Heating System Uses Propane
- Propane
- Shared Well
- Septic System
Community Details
- Association fees include road maintenance
- Box Canyon Subdivision
Matterport 3D Tour
Map
Home Values in the Area
Average Home Value in this Area
Tax History
| Year | Tax Paid | Tax Assessment Tax Assessment Total Assessment is a certain percentage of the fair market value that is determined by local assessors to be the total taxable value of land and additions on the property. | Land | Improvement |
|---|---|---|---|---|
| 2025 | $7,832 | $793,529 | $256,350 | $537,179 |
| 2024 | $8,732 | $793,529 | $256,350 | $537,179 |
| 2023 | $6,838 | $739,276 | $256,350 | $482,926 |
| 2022 | $5,268 | $610,069 | $216,350 | $393,719 |
| 2021 | $4,709 | $441,749 | $64,147 | $377,602 |
| 2020 | $4,469 | $376,585 | $57,215 | $319,370 |
| 2019 | $4,067 | $376,585 | $57,215 | $319,370 |
| 2018 | $3,289 | $321,267 | $56,715 | $264,552 |
| 2017 | $3,389 | $276,406 | $56,715 | $219,691 |
| 2016 | $3,724 | $271,596 | $52,715 | $218,881 |
| 2015 | $3,724 | $307,675 | $0 | $307,675 |
| 2013 | -- | $320,829 | $0 | $320,829 |
Property History
| Date | Event | Price | List to Sale | Price per Sq Ft | Prior Sale |
|---|---|---|---|---|---|
| 09/19/2025 09/19/25 | For Sale | $695,000 | -10.9% | $213 / Sq Ft | |
| 12/16/2021 12/16/21 | Sold | $779,900 | 0.0% | $239 / Sq Ft | View Prior Sale |
| 10/07/2021 10/07/21 | For Sale | $779,900 | +105.2% | $239 / Sq Ft | |
| 09/25/2017 09/25/17 | Sold | $380,000 | -2.3% | $101 / Sq Ft | View Prior Sale |
| 08/16/2017 08/16/17 | Pending | -- | -- | -- | |
| 06/15/2017 06/15/17 | For Sale | $389,000 | -- | $103 / Sq Ft |
Purchase History
| Date | Type | Sale Price | Title Company |
|---|---|---|---|
| Deed | $779,900 | -- | |
| Grant Deed | $350,000 | -- | |
| Warranty Deed | $330,000 | -- |
Mortgage History
| Date | Status | Loan Amount | Loan Type |
|---|---|---|---|
| Previous Owner | $340,890 | VA |
About the Listing Agent
MEGAN's Other Listings
Source: Black Hills Association of REALTORS®
MLS Number: 175786
APN: 003982
- Parcel 5 Saddle Ridge Rd
- Parcel 6B Saddle Ridge Rd
- 24618 Saddle Ridge Rd
- 0 Saddle Ridge Rd
- 24653 Outback Trail
- 24707 Timber Ridge Rd
- 24707 Timber Ridge Rd
- 24577 Outback Trail
- 13859 Melvin Rd
- 13604 Ghost Canyon Rd
- 24831 Vip Rd
- 24745 Hidden Valley Rd
- Vip Rd
- 13816 George Place
- 24427 Thovson Rd
- 13639 Highway 40
- TBD Lost Cave Ct
- 13656 Lost Cave Rd
- 23463 Guyette Rd
- 24271 Rushmore Ranch Rd
- 1719 Moon Meadows Dr
- 7175 Dunsmore Rd
- 2015 Hope Ct
- 1410 Catron Blvd
- 2038 Promise Rd
- 2710 Wilkie Dr
- 1908 Fox Rd
- 1900 Fox Rd
- 230 Stumer Rd
- Lot 7 E Stumer Rd
- 4815 5th St
- 5102 Shelby Ave
- 5053 Shelby Ave
- 4924 Shelby Ave
- 2620 Holiday Ln
- 3600 Sheridan Lake Rd Unit 333 Sheridan Lake Road
- 415 E Minnesota St
- 4010 Elm Ave
- 3638 5th St
- 1330 E Minnesota St
