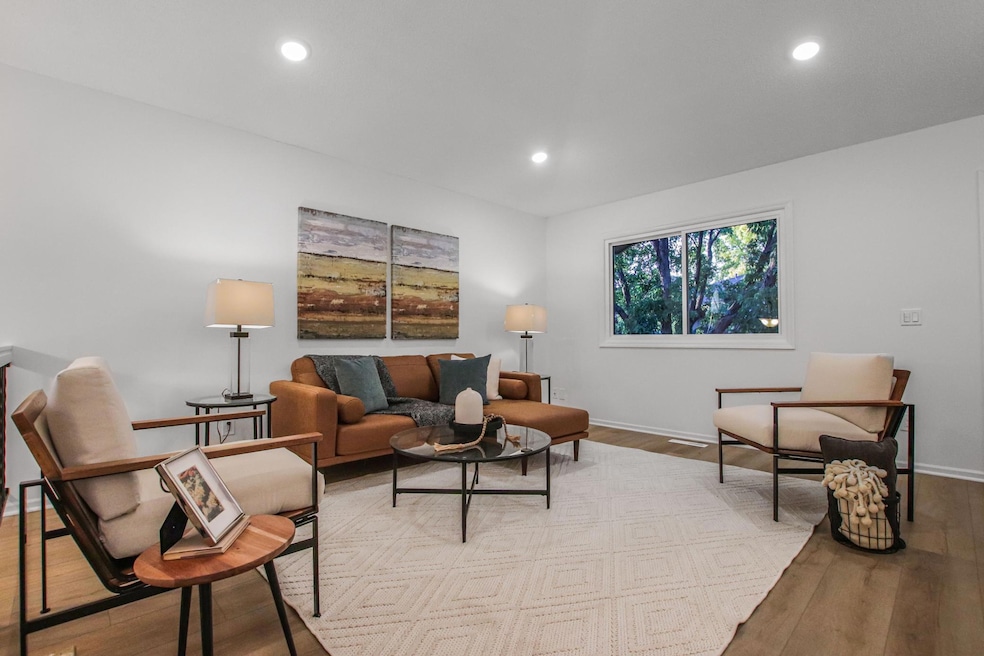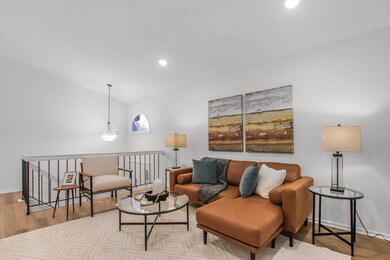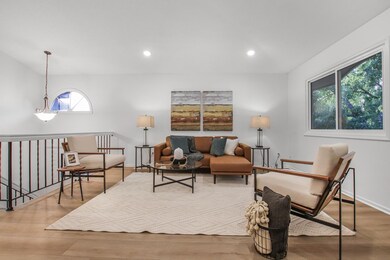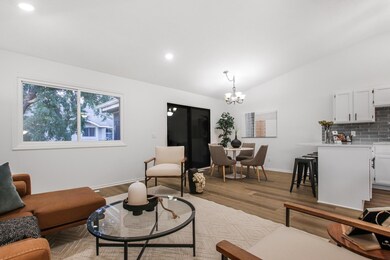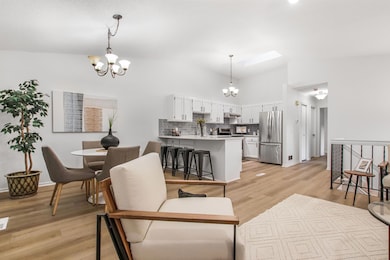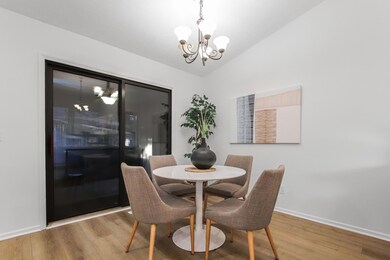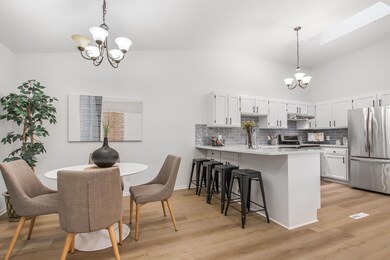
13824 84th Place N Maple Grove, MN 55369
Highlights
- Deck
- Main Floor Primary Bedroom
- Porch
- Maple Grove Senior High School Rated A
- Stainless Steel Appliances
- 2 Car Attached Garage
About This Home
As of February 2025Discover this beautifully remodeled townhome tucked away on a quiet cul de sac. This home offers brand new luxury vinyl flooring throughout, stylish tile in the bathrooms, a modern tile backsplash, stainless steel appliances, updated plumbing fixtures, and a cozy gas fireplace. Enjoy relaxing outside on the deck and porch, perfect for unwinding. Located within walking distance to Rice Lake, restaurants, and shops, plus easy access to 494, 94, and 169, this townhome combines a peaceful setting with great convenience.
Townhouse Details
Home Type
- Townhome
Est. Annual Taxes
- $2,946
Year Built
- Built in 1986
HOA Fees
- $220 Monthly HOA Fees
Parking
- 2 Car Attached Garage
Home Design
- Bi-Level Home
Interior Spaces
- 1,390 Sq Ft Home
- Family Room with Fireplace
- Living Room
- Finished Basement
Kitchen
- Range
- Dishwasher
- Stainless Steel Appliances
Bedrooms and Bathrooms
- 3 Bedrooms
- Primary Bedroom on Main
Laundry
- Dryer
- Washer
Outdoor Features
- Deck
- Porch
Additional Features
- 5,663 Sq Ft Lot
- Forced Air Heating and Cooling System
Community Details
- Association fees include hazard insurance, lawn care, ground maintenance, professional mgmt, trash, snow removal
- Cities Management Association, Phone Number (612) 381-8600
- Rice Lake Woods 08 Subdivision
Listing and Financial Details
- Assessor Parcel Number 2211922210109
Ownership History
Purchase Details
Home Financials for this Owner
Home Financials are based on the most recent Mortgage that was taken out on this home.Purchase Details
Purchase Details
Home Financials for this Owner
Home Financials are based on the most recent Mortgage that was taken out on this home.Purchase Details
Home Financials for this Owner
Home Financials are based on the most recent Mortgage that was taken out on this home.Similar Homes in the area
Home Values in the Area
Average Home Value in this Area
Purchase History
| Date | Type | Sale Price | Title Company |
|---|---|---|---|
| Warranty Deed | $322,000 | Ascension Title | |
| Deed | $230,000 | -- | |
| Warranty Deed | $248,000 | Edina Realty Title | |
| Warranty Deed | $153,000 | -- |
Mortgage History
| Date | Status | Loan Amount | Loan Type |
|---|---|---|---|
| Open | $312,340 | New Conventional | |
| Previous Owner | $198,400 | New Conventional | |
| Previous Owner | $136,500 | New Conventional | |
| Previous Owner | $150,228 | FHA |
Property History
| Date | Event | Price | Change | Sq Ft Price |
|---|---|---|---|---|
| 02/07/2025 02/07/25 | Sold | $322,000 | +0.7% | $232 / Sq Ft |
| 01/22/2025 01/22/25 | Pending | -- | -- | -- |
| 12/01/2024 12/01/24 | Price Changed | $319,900 | -3.0% | $230 / Sq Ft |
| 10/24/2024 10/24/24 | Price Changed | $329,900 | -2.9% | $237 / Sq Ft |
| 10/11/2024 10/11/24 | For Sale | $339,900 | -- | $245 / Sq Ft |
Tax History Compared to Growth
Tax History
| Year | Tax Paid | Tax Assessment Tax Assessment Total Assessment is a certain percentage of the fair market value that is determined by local assessors to be the total taxable value of land and additions on the property. | Land | Improvement |
|---|---|---|---|---|
| 2023 | $2,946 | $261,900 | $51,700 | $210,200 |
| 2022 | $2,636 | $266,000 | $44,200 | $221,800 |
| 2021 | $2,407 | $230,800 | $46,500 | $184,300 |
| 2020 | $2,499 | $209,900 | $33,900 | $176,000 |
| 2019 | $2,249 | $207,200 | $41,600 | $165,600 |
| 2018 | $2,180 | $180,100 | $29,400 | $150,700 |
| 2017 | $2,078 | $160,400 | $32,500 | $127,900 |
| 2016 | $1,900 | $147,400 | $31,000 | $116,400 |
| 2015 | $1,949 | $147,000 | $34,000 | $113,000 |
| 2014 | -- | $131,400 | $37,000 | $94,400 |
Agents Affiliated with this Home
-

Seller's Agent in 2025
Rustam Rustami
AR Realty Group Inc.
(651) 308-9200
1 in this area
22 Total Sales
-
A
Buyer's Agent in 2025
Anthony Macon
Keller Williams Realty Integrity Lakes
(763) 432-7640
1 in this area
8 Total Sales
Map
Source: NorthstarMLS
MLS Number: 6616956
APN: 22-119-22-21-0109
- 8567 Xenium Ln N
- 12942 Maple Knoll Way
- 8389 Oakview Ct N
- 8744 Rosewood Ln N
- 8397 Norwood Ln N
- 8389 Norwood Ln N
- 8942 Underwood Ln N Unit 8942
- 8279 Norwood Ln N
- 8983 Vinewood Ln N
- 14007 79th Ave N
- 12769 88th Ave N
- 13809 78th Ave N
- 13232 90th Place N
- 8298 Orchid Ln N
- 12590 88th Place N
- 13343 91st Place N
- 8124 Oakview Ln N Unit 47
- 8117 Magnolia Ln N
- 14291 92nd Ave N
- 7635 Wedgewood Ct N Unit 7615
