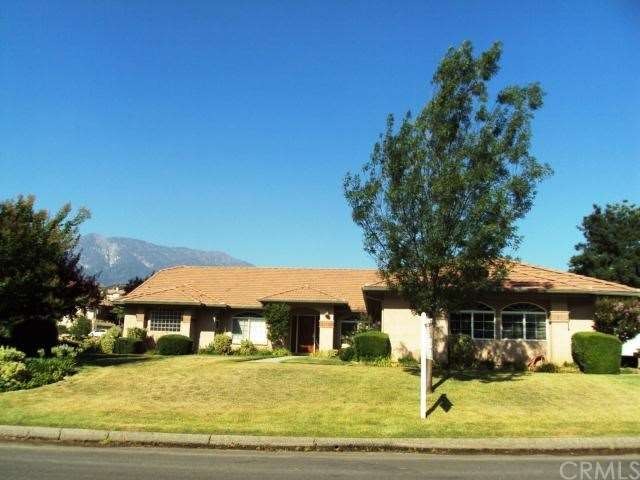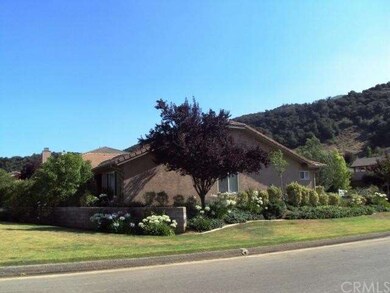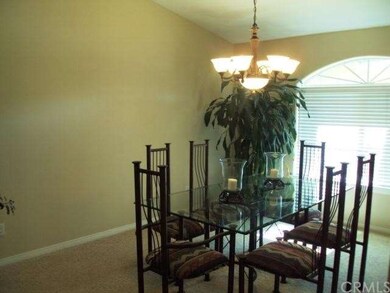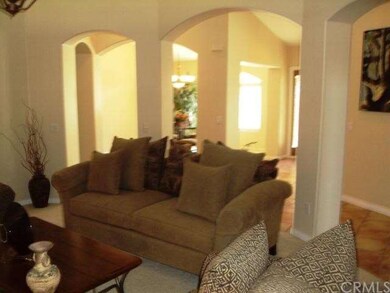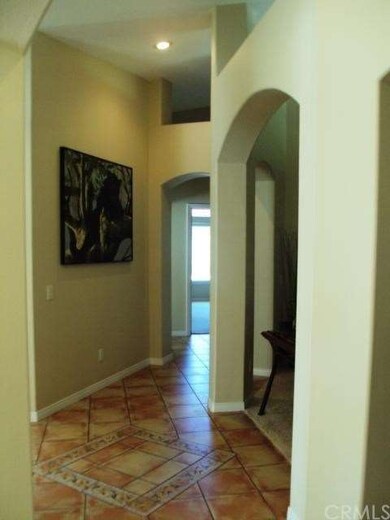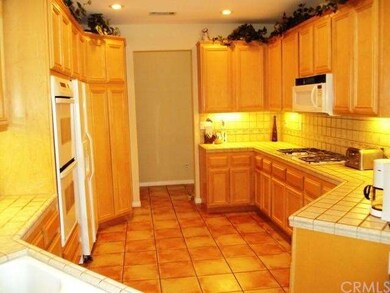
13824 Meadow View Ln Yucaipa, CA 92399
Highlights
- RV Access or Parking
- 0.46 Acre Lot
- Corner Lot
- Custom Home
- Mountain View
- No HOA
About This Home
As of September 2024This custom built home features beautiful arches and columns, tile flooring, open kitchen layout with breakfast bar and large breakfast nook. Family room with impressive stone fireplace and a wall of windows to bring in the natural light. Formal living and separate dining rooms are situated at the entry with high ceilings and custom light fixtures. Separate master wing with double door entry, walk-in closet and a gorgeous bath with bottle glass shower, separate vanities and a large soaking tub. Three bedrooms plus and office make for a flexible lifestyle. Additional features include, surround sound, central vacuum and wiring for security. Three car garage, RV parking with 30 amp service and a dump station. Covered patio with privacy plus a mountain view. A must see single story home.
Last Agent to Sell the Property
RE/MAX ADVANTAGE License #01027400 Listed on: 08/05/2011

Home Details
Home Type
- Single Family
Est. Annual Taxes
- $1,218
Year Built
- Built in 2000
Lot Details
- 0.46 Acre Lot
- Landscaped
- Corner Lot
- Sprinklers Throughout Yard
Parking
- 3 Car Direct Access Garage
- Parking Available
- Side Facing Garage
- RV Access or Parking
Home Design
- Custom Home
- Tile Roof
- Stucco
Interior Spaces
- 3,005 Sq Ft Home
- Central Vacuum
- Ceiling Fan
- Blinds
- Window Screens
- Entryway
- Family Room with Fireplace
- Living Room with Fireplace
- Dining Room
- Home Office
- Utility Room
- Mountain Views
Kitchen
- Breakfast Area or Nook
- Breakfast Bar
- Gas Oven or Range
- Microwave
- Ceramic Countertops
- Disposal
Flooring
- Carpet
- Tile
Bedrooms and Bathrooms
- 3 Bedrooms
- Walk-In Closet
- 3 Full Bathrooms
Laundry
- Laundry Room
- Gas Dryer Hookup
Home Security
- Alarm System
- Fire and Smoke Detector
Outdoor Features
- Covered patio or porch
- Rain Gutters
Utilities
- Forced Air Heating and Cooling System
- Gas Water Heater
- Conventional Septic
Community Details
- No Home Owners Association
Listing and Financial Details
- Tax Lot 13
- Tax Tract Number 25344
- Assessor Parcel Number 407340063
Ownership History
Purchase Details
Home Financials for this Owner
Home Financials are based on the most recent Mortgage that was taken out on this home.Purchase Details
Purchase Details
Home Financials for this Owner
Home Financials are based on the most recent Mortgage that was taken out on this home.Purchase Details
Purchase Details
Home Financials for this Owner
Home Financials are based on the most recent Mortgage that was taken out on this home.Purchase Details
Home Financials for this Owner
Home Financials are based on the most recent Mortgage that was taken out on this home.Similar Homes in the area
Home Values in the Area
Average Home Value in this Area
Purchase History
| Date | Type | Sale Price | Title Company |
|---|---|---|---|
| Grant Deed | $900,000 | None Listed On Document | |
| Interfamily Deed Transfer | -- | None Available | |
| Interfamily Deed Transfer | -- | None Available | |
| Grant Deed | $633,500 | Ticor Title Company | |
| Interfamily Deed Transfer | -- | None Available | |
| Grant Deed | $392,000 | Fidelity National Title Co | |
| Grant Deed | $60,000 | Stewart Title Company |
Mortgage History
| Date | Status | Loan Amount | Loan Type |
|---|---|---|---|
| Open | $719,920 | New Conventional | |
| Previous Owner | $258,500 | New Conventional | |
| Previous Owner | $50,000 | Future Advance Clause Open End Mortgage | |
| Previous Owner | $35,000 | Future Advance Clause Open End Mortgage | |
| Previous Owner | $200,000 | New Conventional | |
| Previous Owner | $207,000 | New Conventional | |
| Previous Owner | $244,000 | Unknown | |
| Previous Owner | $240,000 | Unknown | |
| Previous Owner | $35,000 | Seller Take Back |
Property History
| Date | Event | Price | Change | Sq Ft Price |
|---|---|---|---|---|
| 09/20/2024 09/20/24 | Sold | $899,900 | 0.0% | $299 / Sq Ft |
| 08/18/2024 08/18/24 | Pending | -- | -- | -- |
| 07/27/2024 07/27/24 | For Sale | $899,900 | 0.0% | $299 / Sq Ft |
| 07/26/2024 07/26/24 | Off Market | $899,900 | -- | -- |
| 07/25/2024 07/25/24 | For Sale | $899,900 | +42.1% | $299 / Sq Ft |
| 05/01/2018 05/01/18 | Sold | $633,500 | +41.2% | $211 / Sq Ft |
| 04/09/2018 04/09/18 | Pending | -- | -- | -- |
| 03/06/2018 03/06/18 | For Sale | $448,800 | +14.5% | $149 / Sq Ft |
| 09/20/2012 09/20/12 | Sold | $392,000 | -5.5% | $130 / Sq Ft |
| 08/08/2012 08/08/12 | Pending | -- | -- | -- |
| 06/25/2012 06/25/12 | Price Changed | $414,900 | -3.3% | $138 / Sq Ft |
| 08/05/2011 08/05/11 | For Sale | $429,000 | -- | $143 / Sq Ft |
Tax History Compared to Growth
Tax History
| Year | Tax Paid | Tax Assessment Tax Assessment Total Assessment is a certain percentage of the fair market value that is determined by local assessors to be the total taxable value of land and additions on the property. | Land | Improvement |
|---|---|---|---|---|
| 2025 | $1,218 | $1,574,826 | $224,974 | $1,349,852 |
| 2023 | $1,218 | $83,996 | $9,278 | $74,718 |
| 2022 | $1,184 | $82,350 | $9,097 | $73,253 |
| 2021 | $1,171 | $80,736 | $8,919 | $71,817 |
| 2020 | $1,169 | $79,909 | $8,828 | $71,081 |
| 2019 | $8,001 | $646,170 | $71,400 | $574,770 |
| 2018 | $5,369 | $424,240 | $75,755 | $348,485 |
| 2017 | $5,254 | $415,922 | $74,270 | $341,652 |
| 2016 | $5,154 | $407,767 | $72,814 | $334,953 |
| 2015 | $5,100 | $401,644 | $71,721 | $329,923 |
| 2014 | $5,013 | $393,778 | $70,317 | $323,461 |
Agents Affiliated with this Home
-

Seller's Agent in 2024
Shida Khanian
BHHS CA Properties
(714) 746-3617
1 in this area
29 Total Sales
-

Seller's Agent in 2018
Audrey Acevedo
KELLER WILLIAMS REALTY
(951) 369-8002
3 in this area
60 Total Sales
-

Seller Co-Listing Agent in 2018
PAUL PARK
Seven Gables Real Estate
(909) 747-4754
26 Total Sales
-

Seller's Agent in 2012
Lavonne Webb
RE/MAX
(909) 913-7813
7 in this area
75 Total Sales
-

Buyer's Agent in 2012
Tammy Rubelius
COLDWELL BANKER KIVETT-TEETERS
(951) 236-4360
4 in this area
70 Total Sales
Map
Source: California Regional Multiple Listing Service (CRMLS)
MLS Number: E11103114
APN: 407-340-063
- 13864 Meadow View Ln
- 13858 Mustard Seed Dr
- 38880 Finch Dr
- 8321 Overview Ct
- 37581 Oak Mesa Dr
- 0 Lofty Ln Unit EV24172601
- 13532 Pineridge Ct
- 13508 Pineridge Ct
- 37321 Ironwood Dr
- 0 Pineridge Ct Unit CV25036515
- 37275 Ironwood Dr
- 0 Wildwood View Dr
- 9187 Bonita Dr
- 38161 Butterfly Ct
- 37202 Limekiln Dr
- 9232 Bonita Dr
- 38256 Wild Poppy Ln
- 37960 Marondi Dr
- 36972 Wildwood Canyon Rd
- 9110 Oak Creek Rd
