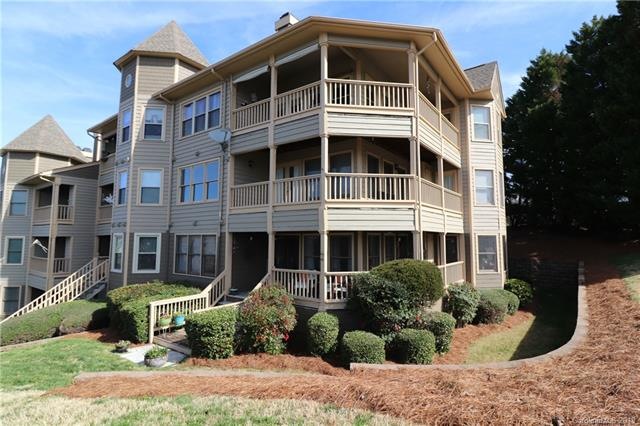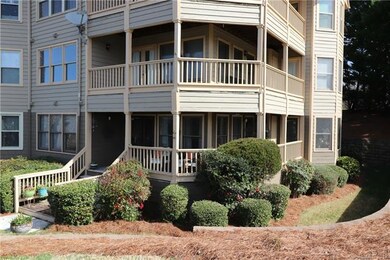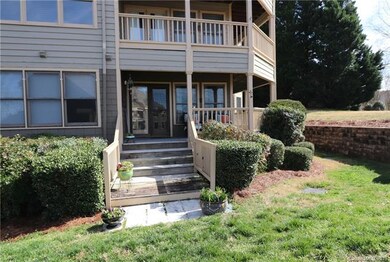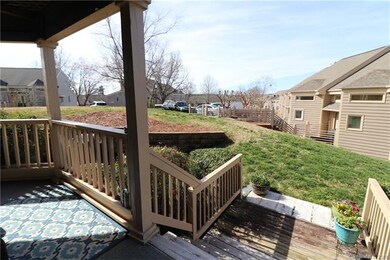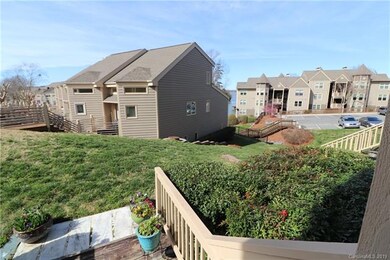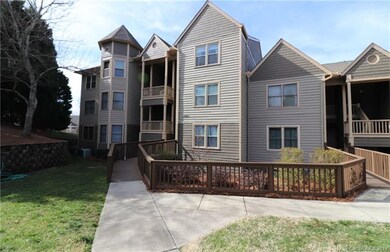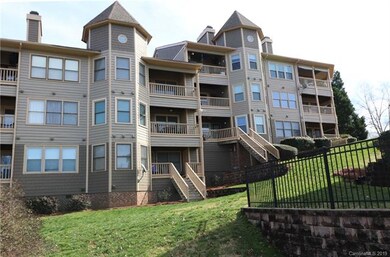
13824 Queens Harbor Rd Unit A Charlotte, NC 28278
Steele Creek NeighborhoodHighlights
- Transitional Architecture
- Tennis Courts
- Tile Flooring
- Community Pool
- Fireplace
About This Home
As of July 2021Living at The Yachtsman is like being on vacation! The community sits right on the shores of beautiful Lake Wylie and offers a private beach, pool and tennis courts. This is a ground floor condo and enjoys WATERVIEWS from the Master, bayed Breakfast Room, Living Room & wonderful wrap-around porch. Loads of room for entertaining inside & out! Split floor plan offers privacy for the Master, and the Master Bath has been updated with a large, tiled, walk-in shower and dual sink vanity. The spacious Living Room has a fireplace, lots of windows and access to the porch. 2 nice-sized secondary BRs, one with bay window. HOA takes care of the exterior maintenance, so you have more time to do the things you want. Ultimate relaxation, super-convenient location!
Last Agent to Sell the Property
First Properties License #216242 Listed on: 02/13/2019
Property Details
Home Type
- Condominium
Year Built
- Built in 1987
HOA Fees
- $297 Monthly HOA Fees
Home Design
- Transitional Architecture
Interior Spaces
- 2 Full Bathrooms
- Fireplace
- Crawl Space
Flooring
- Parquet
- Tile
- Vinyl
Listing and Financial Details
- Assessor Parcel Number 199-421-01
Community Details
Overview
- Cedar Management Association, Phone Number (704) 644-8808
Recreation
- Tennis Courts
- Community Pool
Ownership History
Purchase Details
Home Financials for this Owner
Home Financials are based on the most recent Mortgage that was taken out on this home.Purchase Details
Home Financials for this Owner
Home Financials are based on the most recent Mortgage that was taken out on this home.Purchase Details
Home Financials for this Owner
Home Financials are based on the most recent Mortgage that was taken out on this home.Similar Homes in Charlotte, NC
Home Values in the Area
Average Home Value in this Area
Purchase History
| Date | Type | Sale Price | Title Company |
|---|---|---|---|
| Warranty Deed | $305,000 | Lkn Title Llc | |
| Warranty Deed | $210,000 | None Available | |
| Warranty Deed | $140,000 | -- |
Mortgage History
| Date | Status | Loan Amount | Loan Type |
|---|---|---|---|
| Open | $228,750 | New Conventional | |
| Previous Owner | $90,000 | New Conventional | |
| Previous Owner | $70,000 | Fannie Mae Freddie Mac | |
| Previous Owner | $35,000 | Credit Line Revolving | |
| Previous Owner | $32,000 | Credit Line Revolving | |
| Previous Owner | $112,500 | Unknown |
Property History
| Date | Event | Price | Change | Sq Ft Price |
|---|---|---|---|---|
| 07/20/2021 07/20/21 | Sold | $305,000 | +1.7% | $216 / Sq Ft |
| 06/21/2021 06/21/21 | Pending | -- | -- | -- |
| 06/17/2021 06/17/21 | For Sale | $300,000 | +42.9% | $213 / Sq Ft |
| 04/26/2019 04/26/19 | Sold | $210,000 | -6.7% | $151 / Sq Ft |
| 04/03/2019 04/03/19 | Pending | -- | -- | -- |
| 02/13/2019 02/13/19 | For Sale | $225,000 | 0.0% | $162 / Sq Ft |
| 01/29/2018 01/29/18 | Rented | $1,350 | 0.0% | -- |
| 01/25/2018 01/25/18 | Under Contract | -- | -- | -- |
| 01/11/2018 01/11/18 | For Rent | $1,350 | -- | -- |
Tax History Compared to Growth
Tax History
| Year | Tax Paid | Tax Assessment Tax Assessment Total Assessment is a certain percentage of the fair market value that is determined by local assessors to be the total taxable value of land and additions on the property. | Land | Improvement |
|---|---|---|---|---|
| 2023 | $2,320 | $335,711 | $0 | $335,711 |
| 2022 | $1,699 | $185,100 | $0 | $185,100 |
| 2021 | $1,659 | $185,100 | $0 | $185,100 |
| 2020 | $1,650 | $185,100 | $0 | $185,100 |
| 2019 | $1,629 | $185,100 | $0 | $185,100 |
| 2018 | $1,757 | $154,700 | $55,000 | $99,700 |
| 2017 | $1,742 | $154,700 | $55,000 | $99,700 |
| 2016 | $1,718 | $154,700 | $55,000 | $99,700 |
| 2015 | $1,699 | $154,700 | $55,000 | $99,700 |
| 2014 | $1,669 | $154,700 | $55,000 | $99,700 |
Agents Affiliated with this Home
-
Chris Klebba

Seller's Agent in 2021
Chris Klebba
RE/MAX Executives Charlotte, NC
(704) 241-4162
3 in this area
92 Total Sales
-
Aaron Dworsky

Buyer's Agent in 2021
Aaron Dworsky
Keller Williams Lake Norman
(704) 885-5795
2 in this area
79 Total Sales
-
Julie Van Slambrook

Seller's Agent in 2019
Julie Van Slambrook
First Properties
(704) 904-4540
3 in this area
105 Total Sales
-
Aaron Lawler

Buyer's Agent in 2019
Aaron Lawler
Henderson Ventures INC
(704) 313-0342
3 in this area
68 Total Sales
-
Michelle Human

Seller's Agent in 2018
Michelle Human
First Properties
(704) 201-7076
Map
Source: Canopy MLS (Canopy Realtor® Association)
MLS Number: CAR3472569
APN: 199-421-01
- 13932 Queens Harbor Rd
- 14522 Waterside Dr
- 14007 Point Lookout Rd
- 13913 Queens Harbor Rd
- 14053 Queens Harbor Rd
- 14621 Waterside Dr
- 14118 Yachtsman Harbor Dr
- 13817 Kings Carriage Ln
- 14203 Queens Carriage Place
- 13934 Kings Carriage Ln
- 13731 Petworth Ct
- 13538 Pine Harbor Rd
- 8930 Island Point Rd Unit 117
- 6788 Bucleigh Rd
- 10525 Green Heron Ct
- 385 Squirrel Ln
- 386 Squirrel Ln
- 6873 Pine Moss Ln
- 9044 Island Point Rd
- 345 Squirrel Ln
