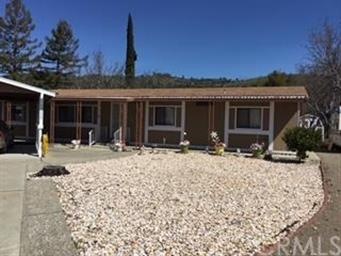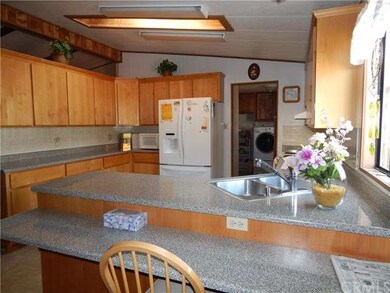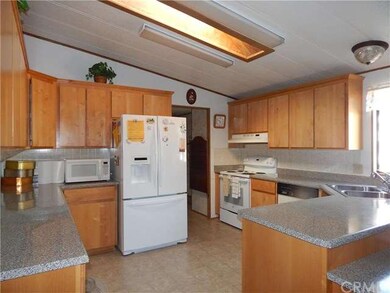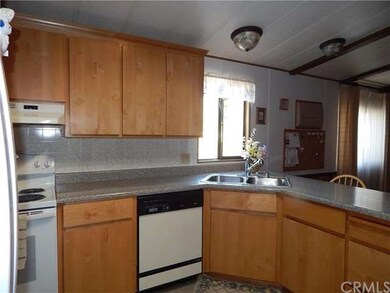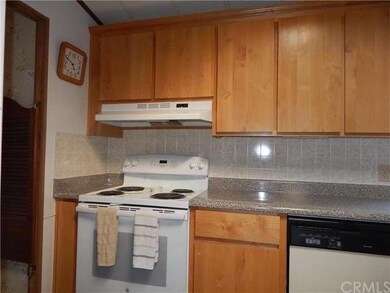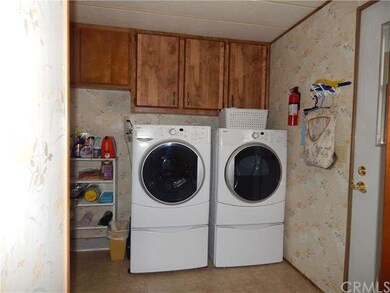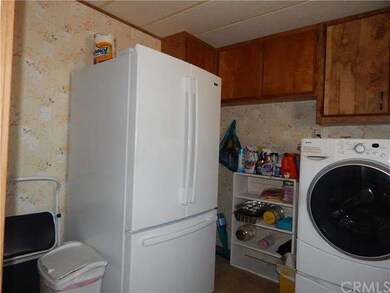
13828 Grape Cir Clearlake Oaks, CA 95423
Estimated Value: $199,000 - $238,000
Highlights
- Parking available for a boat
- Clubhouse
- Cathedral Ceiling
- Primary Bedroom Suite
- Property is near public transit
- Neighborhood Views
About This Home
As of May 2016Showcase home situated near lake. Surrender yourself to the elegance of this fashionable home on a tranquil street with easy-care landscape. This large, distinctive, bright and airy plan residence means that you find the perfect fit immediately. 3 bedrooms, 2 baths. Family and friends can gather happily here and appreciate the newer kitchen with breakfast bar. The delightful soft-toned decor provides a universal background for almost any color scheme. Underground utilities leave yard and garden free from obstruction and offer unlimited vistas. Enjoy the lovely serenity and protection of living among the flowery fruit trees. Other desirable features: Light and airy floorplan, delightfully large rooms, vaulted ceilings, handy extra-large closets, master bath, clubhouse, community swimming pool, covered patio. Spaciously-sized. Incomparable grace and comfort.
Last Listed By
Larry Oslin
Coldwell Banker Towne and Country Realty License #00700366 Listed on: 04/20/2016

Property Details
Home Type
- Mobile/Manufactured
Est. Annual Taxes
- $1,505
Year Built
- Built in 1986
Lot Details
- 9,463 Sq Ft Lot
- No Common Walls
- Cul-De-Sac
- Paved or Partially Paved Lot
- Level Lot
- Front Yard
HOA Fees
- $60 Monthly HOA Fees
Home Design
- Manufactured Home With Land
- Pillar, Post or Pier Foundation
Interior Spaces
- 1,792 Sq Ft Home
- Beamed Ceilings
- Cathedral Ceiling
- Ceiling Fan
- Skylights
- Drapes & Rods
- Family Room
- Living Room
- Storage
- Neighborhood Views
Kitchen
- Breakfast Bar
- Electric Cooktop
- Microwave
- Freezer
- Dishwasher
- Formica Countertops
- Disposal
Flooring
- Carpet
- Vinyl
Bedrooms and Bathrooms
- 3 Bedrooms
- Primary Bedroom Suite
- 2 Full Bathrooms
Laundry
- Laundry Room
- 220 Volts In Laundry
Parking
- 2 Parking Spaces
- 2 Detached Carport Spaces
- Parking Available
- Paved Parking
- Parking available for a boat
- RV Access or Parking
Outdoor Features
- Wood patio
- Separate Outdoor Workshop
- Shed
- Rain Gutters
- Porch
Location
- Property is near public transit
Utilities
- Central Heating and Cooling System
- Heating System Uses Kerosene
- Pellet Stove burns compressed wood to generate heat
- 220 Volts in Kitchen
Listing and Financial Details
- Assessor Parcel Number 3510511300
Community Details
Overview
- Orchard Shores Homeowners Association, Phone Number (707) 998-1533
- Greenbelt
Amenities
- Picnic Area
- Clubhouse
Recreation
- Community Pool
Pet Policy
- Pets Allowed
- Pet Restriction
Ownership History
Purchase Details
Home Financials for this Owner
Home Financials are based on the most recent Mortgage that was taken out on this home.Similar Homes in Clearlake Oaks, CA
Home Values in the Area
Average Home Value in this Area
Purchase History
| Date | Buyer | Sale Price | Title Company |
|---|---|---|---|
| Santino Robin | $139,000 | Fidelity National Title Co |
Property History
| Date | Event | Price | Change | Sq Ft Price |
|---|---|---|---|---|
| 05/12/2016 05/12/16 | Sold | $139,000 | -3.1% | $78 / Sq Ft |
| 04/23/2016 04/23/16 | Pending | -- | -- | -- |
| 04/20/2016 04/20/16 | For Sale | $143,500 | -- | $80 / Sq Ft |
Tax History Compared to Growth
Tax History
| Year | Tax Paid | Tax Assessment Tax Assessment Total Assessment is a certain percentage of the fair market value that is determined by local assessors to be the total taxable value of land and additions on the property. | Land | Improvement |
|---|---|---|---|---|
| 2024 | $1,505 | $127,658 | $34,815 | $92,843 |
| 2023 | $1,489 | $125,156 | $34,133 | $91,023 |
| 2022 | $1,418 | $122,703 | $33,464 | $89,239 |
| 2021 | $1,462 | $120,298 | $32,808 | $87,490 |
| 2020 | $1,455 | $119,065 | $32,472 | $86,593 |
| 2019 | $1,394 | $116,732 | $31,836 | $84,896 |
| 2018 | $1,396 | $114,444 | $31,212 | $83,232 |
| 2017 | $1,331 | $112,200 | $30,600 | $81,600 |
| 2016 | $65 | $71,296 | $29,943 | $41,353 |
| 2015 | $189 | $70,226 | $29,494 | $40,732 |
| 2014 | $189 | $68,852 | $28,917 | $39,935 |
Agents Affiliated with this Home
-

Seller's Agent in 2016
Larry Oslin
Coldwell Banker Towne and Country Realty
(707) 998-1137
1 Total Sale
-
Elisabeth Cruz
E
Buyer's Agent in 2016
Elisabeth Cruz
Pivniska Real Estate Group
(707) 239-0990
30 Total Sales
Map
Source: California Regional Multiple Listing Service (CRMLS)
MLS Number: LC16083622
APN: 351-051-130-000
- 13973 Apple Ln
- 13882 Apple Ln
- 13373 Venus Village
- 13488 Marina Village
- 13478 Marina Village
- 13325 Everglade Blvd
- 13425 Jensen Rd
- 13344 Venus Village
- 400 Sulphur Bank Dr Unit 20
- 400 Sulphur Bank Dr Unit 113
- 400 Sulphur Bank Dr Unit 112
- 400 Sulphur Bank Dr Unit 110
- 400 Sulphur Bank Dr Unit 135
- 400 Sulphur Bank Dr Unit 42
- 400 Sulphur Bank Dr Unit 24
- 400 Sulphur Bank Dr Unit 139
- 400 Sulphur Bank Dr Unit 102
- 13171 Ebbtide Village
- 13277 Surf Ln
- 13321 Anchor Village
- 13828 Grape Cir
- 13808 Grape Cir
- 13817 Plum Cir
- 13798 Grape Cir
- 13837 Plum Cir
- 13807 Plum Cir
- 13847 Plum Cir
- 13809 Grape Cir
- 13829 Grape Cir
- 13849 Grape Cir
- 13794 Plum Cir
- 14143 Apple Ln
- 405 Apple Ln Unit B
- 13834 Plum Cir
- 13844 Plum Cir
- 14123 Apple Ln
- 14142 Apple Ln
- 14103 Apple Ln
- 13598 Road 2 Rd
- 13813 Lemon Cir
