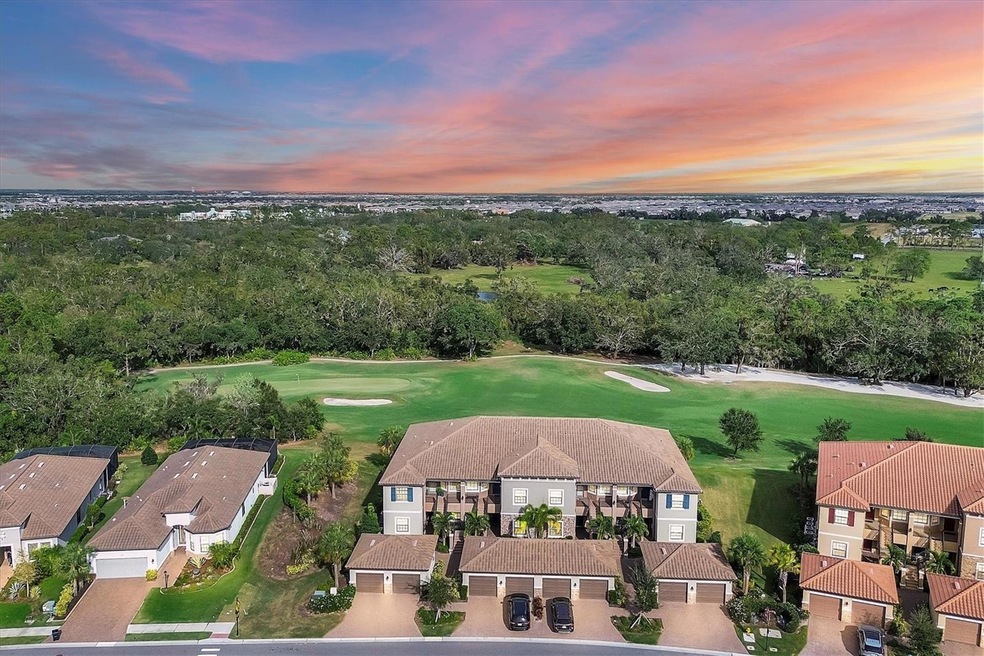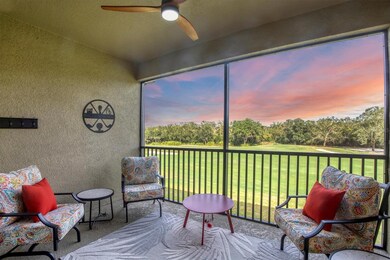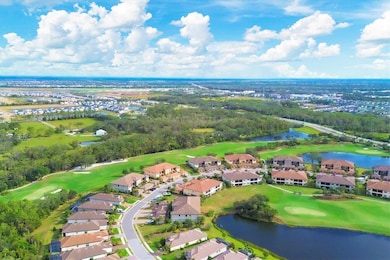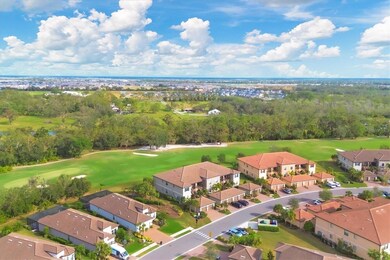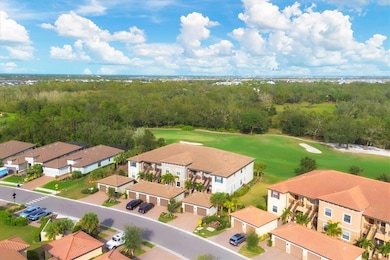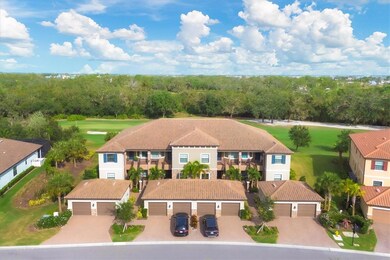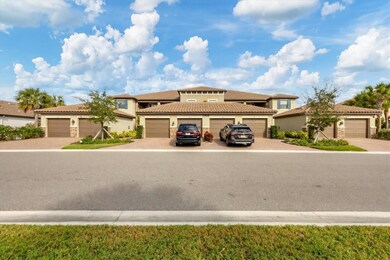
13828 Messina Loop Unit 204 Bradenton, FL 34211
Highlights
- On Golf Course
- Fitness Center
- Open Floorplan
- B.D. Gullett Elementary School Rated A-
- Gated Community
- Clubhouse
About This Home
As of March 2025FULL GOLF AND SOCIAL MEMBERSHIP IS INCLUDED! GORGEOUS GOLF COURSE VIEWS in ESPLANADE GOLF & COUNTRY CLUB LUXURY RESORT STYLE COMMUNITY! You will love the STUNNING GOLF COURSE VIEWS of the 5th HOLE and FAIRWAY with cart path and a beautiful wooded expanse in the distance as you relax in your great room or on your screened balcony. This welcoming OPEN FLOOR PLAN END UNIT condominium provides abundant natural light with additional windows, soaring 12' ceilings and a quiet, private setting. Imagine waking up to enjoy serene sunrise vistas from your east facing balcony as you start your day. Golf, play tennis or pickleball, workout, socialize or simply relax, there is something for everyone! WORLD CLASS BUNDLED AMENITIES include the 18 Hole Championship Golf Course, 6 Har-tru Tennis Courts, 8 Pickleball Courts, Clubhouse with State of the Art Fitness Center, Resort Style Pools and Spa, poolside Bahama Bar, Koquina Sand Spa, Barrel House Bistro and numerous social activities. Newer built in 2021, the great room lifestyle design features neutral decor, 12' ceilings, crown molding, tile in the main living areas, sliders to the lanai and open to the kitchen with expansive single level breakfast bar, great for entertaining. Dine-in kitchen includes 42" Shaker style wood cabinets, sparkling granite countertops, newly added tile backsplash and GE stainless steel appliances. Spacious owners' suite with beautiful golf course views features dual walk-in closets and ensuite bath with shower, dual bowl vanity and private water closet. Currently used as a dining room, the den provides versatile space for a study or additional guest quarters. The split plan design with pocket door to the guest bedroom and bath is ideal for family and guests. Convenient interior washer and dryer with storage shelves, private detached garage, adjacent guest parking, a short walk to the Messina Loop pool and mailbox complete this wonderful home. A ONE YEAR AMERICAN HOME SHIELD WARRANTY INCLUDED! Live in Lakewood Ranch, the #1 Multi-Generational planned community in the country for the past 6 years, where you are minutes to dining and shopping at Lakewood Ranch Main Street, Waterside and UTC Shopping Mall, Nathan Benderson Rowing Park and I-75 to travel north and south, with close proximity to Sarasota's downtown and bayfront, you will enjoy cultural venues, diverse cuisine and our gorgeous Gulf Coast Beaches!
Last Agent to Sell the Property
RE/MAX ALLIANCE GROUP Brokerage Phone: 941-954-5454 License #0444994

Property Details
Home Type
- Condominium
Est. Annual Taxes
- $5,605
Year Built
- Built in 2021
Lot Details
- On Golf Course
- Southwest Facing Home
- Mature Landscaping
- Level Lot
- Cleared Lot
- Landscaped with Trees
HOA Fees
Parking
- 1 Car Garage
- Garage Door Opener
- Driveway
- Off-Street Parking
Property Views
- Golf Course
- Woods
Home Design
- Mediterranean Architecture
- Slab Foundation
- Tile Roof
- Block Exterior
- Stucco
Interior Spaces
- 1,528 Sq Ft Home
- 2-Story Property
- Open Floorplan
- Shelving
- Crown Molding
- Vaulted Ceiling
- Ceiling Fan
- Double Pane Windows
- Low Emissivity Windows
- Insulated Windows
- Blinds
- Drapes & Rods
- Sliding Doors
- Great Room
- Combination Dining and Living Room
- Den
- Inside Utility
Kitchen
- Eat-In Kitchen
- Breakfast Bar
- Dinette
- Walk-In Pantry
- Range
- Microwave
- Dishwasher
- Granite Countertops
- Solid Wood Cabinet
- Disposal
Flooring
- Carpet
- Concrete
- Tile
Bedrooms and Bathrooms
- 2 Bedrooms
- Split Bedroom Floorplan
- Closet Cabinetry
- Walk-In Closet
- 2 Full Bathrooms
- Private Water Closet
- Shower Only
Laundry
- Laundry Room
- Dryer
- Washer
Home Security
Eco-Friendly Details
- Reclaimed Water Irrigation System
Outdoor Features
- Balcony
- Covered patio or porch
- Rain Gutters
Schools
- Gullett Elementary School
- Dr Mona Jain Middle School
- Lakewood Ranch High School
Utilities
- Central Heating and Cooling System
- Thermostat
- Underground Utilities
- Electric Water Heater
- High Speed Internet
- Phone Available
- Cable TV Available
Listing and Financial Details
- Visit Down Payment Resource Website
- Assessor Parcel Number 580073559
- $1,092 per year additional tax assessments
Community Details
Overview
- Association fees include 24-Hour Guard, common area taxes, pool, escrow reserves fund, maintenance structure, ground maintenance, management, private road, recreational facilities, sewer, trash, water
- $75 Other Monthly Fees
- Amira Saad Association, Phone Number (941) 257-0885
- Visit Association Website
- Esplanade Lwr Golf & Cc Association, Phone Number (941) 306-3500
- Built by Taylor Morrison
- Esplanade Subdivision, Avanti Vii Floorplan
- Esplanade Community
- On-Site Maintenance
- Association Owns Recreation Facilities
- The community has rules related to building or community restrictions, deed restrictions, allowable golf cart usage in the community, vehicle restrictions
- Greenbelt
Amenities
- Restaurant
- Clubhouse
- Community Mailbox
Recreation
- Golf Course Community
- Tennis Courts
- Pickleball Courts
- Recreation Facilities
- Community Playground
- Fitness Center
- Community Pool
- Community Spa
Pet Policy
- 2 Pets Allowed
- Dogs and Cats Allowed
- Breed Restrictions
- Extra large pets allowed
Security
- Security Guard
- Gated Community
- Hurricane or Storm Shutters
- Fire and Smoke Detector
- Fire Sprinkler System
Ownership History
Purchase Details
Home Financials for this Owner
Home Financials are based on the most recent Mortgage that was taken out on this home.Map
Similar Homes in Bradenton, FL
Home Values in the Area
Average Home Value in this Area
Purchase History
| Date | Type | Sale Price | Title Company |
|---|---|---|---|
| Warranty Deed | $385,000 | Attorneys Key Title |
Mortgage History
| Date | Status | Loan Amount | Loan Type |
|---|---|---|---|
| Open | $285,000 | New Conventional |
Property History
| Date | Event | Price | Change | Sq Ft Price |
|---|---|---|---|---|
| 03/14/2025 03/14/25 | Sold | $385,000 | -4.9% | $252 / Sq Ft |
| 02/18/2025 02/18/25 | Pending | -- | -- | -- |
| 02/05/2025 02/05/25 | Price Changed | $405,000 | -5.8% | $265 / Sq Ft |
| 01/04/2025 01/04/25 | Price Changed | $430,000 | -7.5% | $281 / Sq Ft |
| 11/23/2024 11/23/24 | For Sale | $465,000 | -- | $304 / Sq Ft |
Tax History
| Year | Tax Paid | Tax Assessment Tax Assessment Total Assessment is a certain percentage of the fair market value that is determined by local assessors to be the total taxable value of land and additions on the property. | Land | Improvement |
|---|---|---|---|---|
| 2024 | $6,416 | $433,075 | -- | $433,075 |
| 2023 | $6,416 | $410,550 | $0 | $410,550 |
| 2022 | $5,386 | $285,250 | $0 | $285,250 |
Source: Stellar MLS
MLS Number: A4630284
APN: 5800-7355-9
- 13823 Messina Loop Unit 204
- 13837 Messina Loop Unit 204
- 13816 Messina Loop Unit 104
- 13816 Messina Loop Unit 203
- 13902 Messina Loop
- 13908 Messina Loop
- 13725 Messina Loop Unit 104
- 13719 Messina Loop Unit 101
- 13711 Messina Loop Unit 101
- 13702 Messina Loop Unit 204
- 13604 Messina Loop Unit 103
- 13514 Messina Loop Unit 102
- 13823 Swiftwater Way
- 13819 Swiftwater Way
- 13507 Messina Loop Unit 102
- 13506 Messina Loop Unit 105
- 17119 Barnwood Place
- 17555 Cantarina Cove
- 16709 Barnwood Place
- 4328 Dairy Ct
