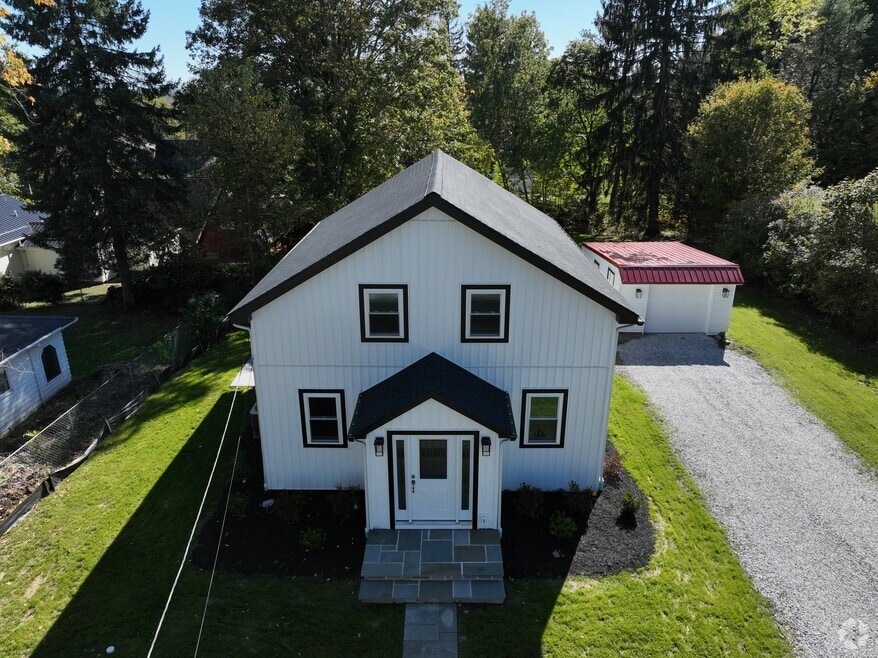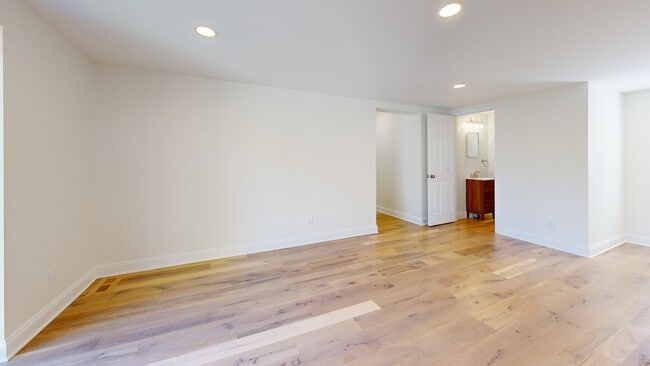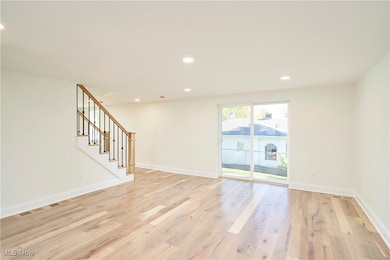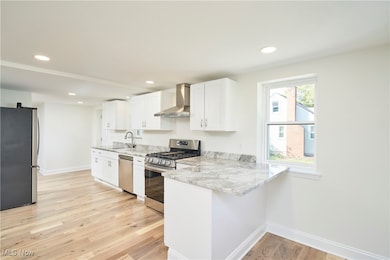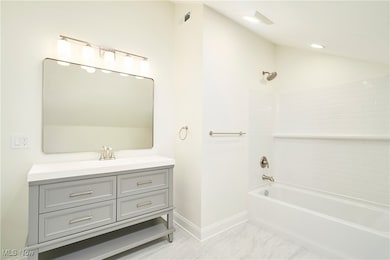
13829 Carlton St Burton, OH 44021
Estimated payment $2,177/month
Highlights
- Hot Property
- Colonial Architecture
- Granite Countertops
- Medical Services
- Vaulted Ceiling
- No HOA
About This Home
Welcome to this beautifully remodeled 4-bedroom, 2.5-bath home in the desirable Burton Village neighborhood. With 1,992 sq. ft. of living space, this home has been completely transformed from top to bottom—combining modern design with timeless craftsmanship. Enjoy a full remodel of both the first and second floors, featuring vaulted ceilings upstairs, new hardwood flooring and carpet, new ceramic tile flooring in full bathrooms and laundry room, fresh interior paint, and new interior doors and trim throughout. The bright, open kitchen showcases new stainless steel appliances, granite countertops, and ample cabinetry—perfect for both cooking and entertaining. Major upgrades provide peace of mind and lasting value: new vinyl siding, windows, roof, electrical wiring and panels, plumbing, recessed lighting, and a new staircase to the second floor. Exterior improvements include a new front walkway and stoop, concrete patio, gravel driveway, and a fully remodeled garage with new floor, siding, door, and mandoor. This is truly a move-in ready home with all the work already done—offering the feel of new construction in an established neighborhood. Don’t miss this rare find in Burton Village!
Listing Agent
Berkshire Hathaway HomeServices Professional Realty Brokerage Email: buyselljoe@gmail.com, 440-289-8213 License #2013000048 Listed on: 10/15/2025

Co-Listing Agent
Berkshire Hathaway HomeServices Professional Realty Brokerage Email: buyselljoe@gmail.com, 440-289-8213 License #2009004226
Home Details
Home Type
- Single Family
Est. Annual Taxes
- $1,497
Year Built
- Built in 1870 | Remodeled
Lot Details
- 0.42 Acre Lot
- Lot Dimensions are 84x178
- North Facing Home
- Level Lot
- Back and Front Yard
Parking
- 1 Car Detached Garage
- Front Facing Garage
- Garage Door Opener
- Gravel Driveway
Home Design
- Colonial Architecture
- Stone Foundation
- Fiberglass Roof
- Asphalt Roof
- Vinyl Siding
Interior Spaces
- 1,992 Sq Ft Home
- 2-Story Property
- Vaulted Ceiling
- Recessed Lighting
- Double Pane Windows
- Entrance Foyer
- Neighborhood Views
- Unfinished Basement
- Basement Fills Entire Space Under The House
- Laundry in unit
Kitchen
- Range
- Dishwasher
- Granite Countertops
Bedrooms and Bathrooms
- 4 Bedrooms | 1 Main Level Bedroom
- 2.5 Bathrooms
Outdoor Features
- Patio
Utilities
- Forced Air Heating and Cooling System
- Heating System Uses Gas
Listing and Financial Details
- Assessor Parcel Number 05-029800
Community Details
Overview
- No Home Owners Association
- Burton Subdivision
Amenities
- Medical Services
- Restaurant
3D Interior and Exterior Tours
Floorplans
Map
Home Values in the Area
Average Home Value in this Area
Tax History
| Year | Tax Paid | Tax Assessment Tax Assessment Total Assessment is a certain percentage of the fair market value that is determined by local assessors to be the total taxable value of land and additions on the property. | Land | Improvement |
|---|---|---|---|---|
| 2024 | $1,426 | $33,820 | $15,720 | $18,100 |
| 2023 | $1,426 | $33,820 | $15,720 | $18,100 |
| 2022 | $1,554 | $32,690 | $13,090 | $19,600 |
| 2021 | $1,567 | $32,690 | $13,090 | $19,600 |
| 2020 | $1,589 | $32,690 | $13,090 | $19,600 |
| 2019 | $1,334 | $30,000 | $13,090 | $16,910 |
| 2018 | $1,443 | $30,000 | $13,090 | $16,910 |
| 2017 | $1,334 | $30,000 | $13,090 | $16,910 |
| 2016 | $1,001 | $32,340 | $13,090 | $19,250 |
| 2015 | $901 | $32,340 | $13,090 | $19,250 |
| 2014 | $843 | $32,340 | $13,090 | $19,250 |
| 2013 | $837 | $32,340 | $13,090 | $19,250 |
Property History
| Date | Event | Price | List to Sale | Price per Sq Ft | Prior Sale |
|---|---|---|---|---|---|
| 10/15/2025 10/15/25 | For Sale | $389,900 | +302.0% | $196 / Sq Ft | |
| 11/12/2024 11/12/24 | Sold | $97,000 | -11.4% | $80 / Sq Ft | View Prior Sale |
| 10/09/2024 10/09/24 | Price Changed | $109,500 | -15.4% | $91 / Sq Ft | |
| 09/23/2024 09/23/24 | Price Changed | $129,500 | -4.7% | $107 / Sq Ft | |
| 09/11/2024 09/11/24 | For Sale | $135,900 | -- | $113 / Sq Ft |
Purchase History
| Date | Type | Sale Price | Title Company |
|---|---|---|---|
| Warranty Deed | $97,000 | Title Professionals Group | |
| Quit Claim Deed | $85,700 | None Available | |
| Quit Claim Deed | -- | Attorney | |
| Deed | -- | -- |
Mortgage History
| Date | Status | Loan Amount | Loan Type |
|---|---|---|---|
| Open | $179,300 | Credit Line Revolving |
About the Listing Agent

Joseph A. Zingales is a broker in the states of Ohio and Florida. Zingales serves as Principal of The Zingales Team and has been a licensed real estate agent since January 1998. In addition to listing and selling homes, Joseph likes sharing his experience and knowledge, therefore managing comes effortlessly for him.
Joseph continues to stay current on the real estate laws, procedures, and trends which helps him provide value to his office. His mission in business and his personal life
Joseph's Other Listings
Source: MLS Now
MLS Number: 5164057
APN: 05-029800
- 14752 Evergreen Dr
- V/L Rapids Rd
- 14028 Goodwin St
- 13565 Colony Ln
- 13130 Kinsman Rd
- 14557 Broadwood Dr
- 14607 Erwin Dr
- 12758 Kinsman Rd
- 12530 Kinsman Rd Unit 8
- 13905 Aquilla Rd
- V/L Butternut Rd
- 13790 Aquilla Rd
- 14705 Hubbard Rd
- 0 Bass Lake Rd Unit 5156737
- 15660 Georgia Rd
- 12531 Jackson Dr
- 12040 Hotchkiss Rd
- 16195 Snow Rd
- 0 Ravenna Rd Unit 5168388
- 13137 Old State Rd
- 13807 Equestrian Dr
- 15755 Grove St
- 16129 E High St
- 15401 Madison Rd
- 10613 Sherman Rd
- 311-317 Wilson Mills Rd
- 214 N Hambden St Unit A
- 133 Court St Unit Down
- 12790 Heath Rd
- 564 Water St
- 101 Meadowlands Dr
- 155 7th Ave
- 14949.5 Hook Hollow Rd
- 8693 E Craig Dr
- 11729 Peckham Ave
- 12208 Shiloh Dr
- 6720 Bancroft Extension
- 8298 Valley Dr
- 8134 Chagrin Rd
- 11220 Vista Dr Unit 1st Floor

