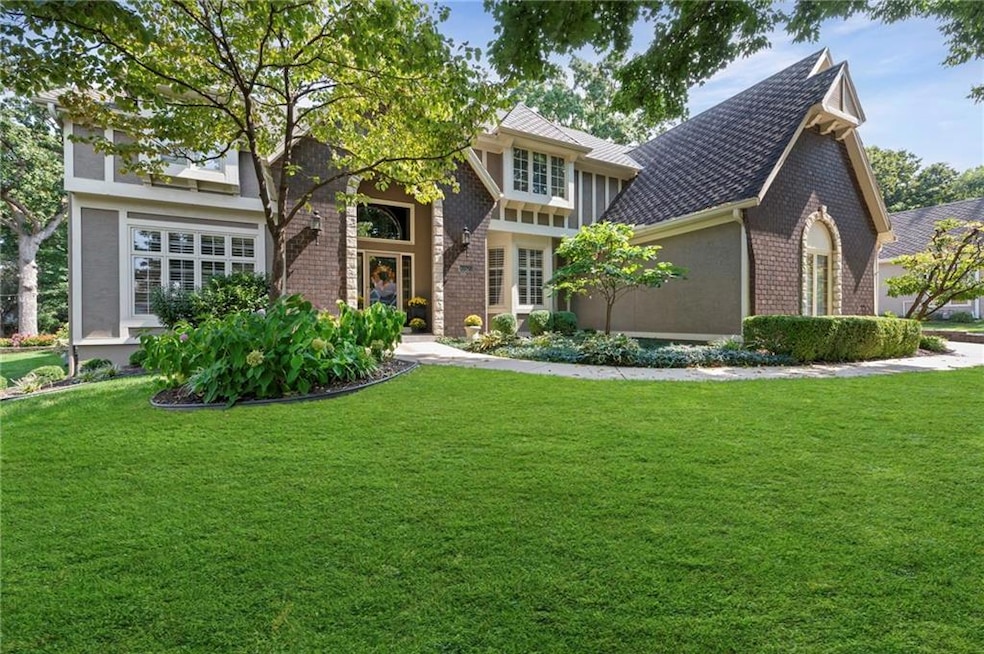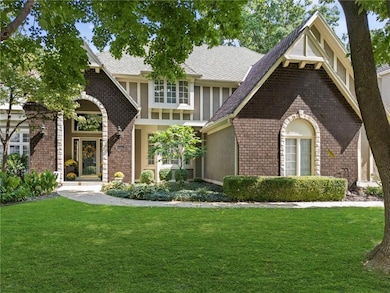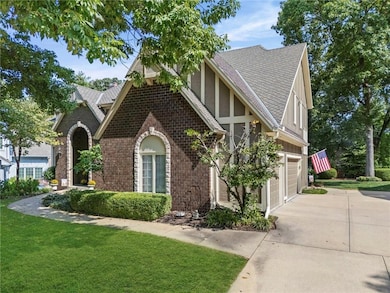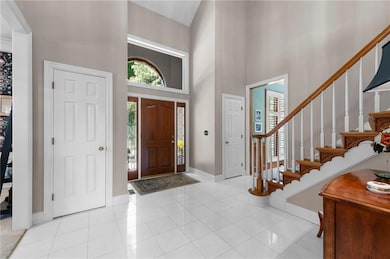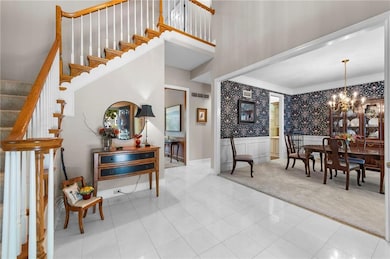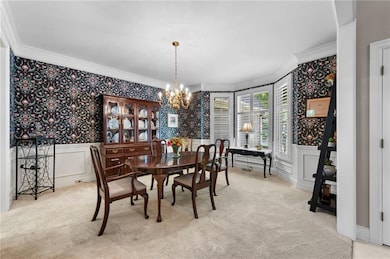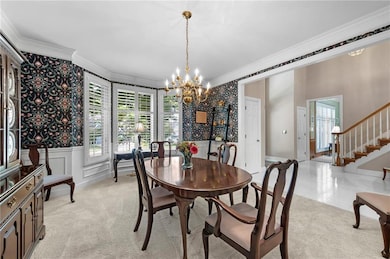13829 Hemlock St Overland Park, KS 66223
Nottingham NeighborhoodEstimated payment $4,235/month
Highlights
- Clubhouse
- Deck
- Hearth Room
- Harmony Elementary School Rated A+
- Great Room with Fireplace
- Vaulted Ceiling
About This Home
Jim Luke built, center hall 2-Story w/Tudor elevation in Nottingham Forest South. It features a grand 2-story entry with marble tile, 2 guest closets, and an overlook staircase. The dining room has a 3-foot deep bay window, enameled woodwork, & plantation shutters. The living room/office has plantation shutters, doors to the great room, and enameled woodwork. The great room has boxed beam ceilings, a wet bar, a gas raised hearth fireplace w/custom built-ins, and overlooks a huge deck & landscaping. A guest bathroom is in the back hall. The gourmet kitchen features hardwood floors, a center island with a smooth-top cooktop, Silestone quartz countertops, tile backsplash, enamel cabinets, microwave, trash compactor, and oven. It includes a planning desk, a double pantry with rollouts, and 2 Lazy Susans.
Adjoining the kitchen, the hearth room has a gas fireplace, vaulted ceiling, and a walk-in pantry. A wall of windows offers views of the brick patio and landscaping. The back hall has a second stairway, a laundry room with tile floor, sink, & folding counter, exterior door, back hall closet w/a secret playroom, and leads to 3 side entry garages w/front facing windows. The primary suite features 9-foot coffered ceiling, plantation shutters, and luxurious bath with tile floor, double vanities, soaker tub with vaulted ceiling and skylight, walk-in shower, linen closet, window seat, and 2 walk-in closets. The hallway has an attic fan and linen closet. 3 auxiliary bedrooms are generously sized with walk-in closets; one w/private bath, the other 2 share a connecting bath. 2 bedrooms have ceiling fans, 1 has a window seat, all bathrooms have tiled wet areas. The unfinished basement is a blank slate, has two high-efficiency HVAC systems w/humidifiers (1 w/electronic air filtration), two 40-gallon water heaters, and a sump pump.
Outside, the property boasts a massive deck, a circular brick patio, inground sprinklers, mature landscaping, and trees for a serene setting. Hurry!
Listing Agent
BHG Kansas City Homes Brokerage Phone: 913-226-7997 License #BR00016682 Listed on: 09/10/2025

Co-Listing Agent
BHG Kansas City Homes Brokerage Phone: 913-226-7997 License #SP00020489
Home Details
Home Type
- Single Family
Est. Annual Taxes
- $7,125
Year Built
- Built in 1989
Lot Details
- 0.3 Acre Lot
- Paved or Partially Paved Lot
HOA Fees
- $84 Monthly HOA Fees
Parking
- 3 Car Attached Garage
- Front Facing Garage
- Garage Door Opener
Home Design
- Tudor Architecture
- Composition Roof
Interior Spaces
- 3,572 Sq Ft Home
- 2-Story Property
- Wet Bar
- Central Vacuum
- Vaulted Ceiling
- Ceiling Fan
- Thermal Windows
- Plantation Shutters
- Entryway
- Great Room with Fireplace
- 2 Fireplaces
- Living Room
- Formal Dining Room
- Den
- Storm Doors
Kitchen
- Hearth Room
- Breakfast Area or Nook
- Walk-In Pantry
- Cooktop
- Dishwasher
- Kitchen Island
- Quartz Countertops
- Disposal
Flooring
- Wood
- Carpet
- Marble
Bedrooms and Bathrooms
- 4 Bedrooms
- Walk-In Closet
Laundry
- Laundry Room
- Laundry on main level
Unfinished Basement
- Basement Fills Entire Space Under The House
- Sump Pump
Schools
- Harmony Elementary School
- Blue Valley Nw High School
Additional Features
- Deck
- City Lot
- Forced Air Zoned Cooling and Heating System
Listing and Financial Details
- Exclusions: Fireplaces
- Assessor Parcel Number NP54370005-0005
- $0 special tax assessment
Community Details
Overview
- Association fees include curbside recycling, trash
- Nottingham Forest South Association
- Nottingham Forest South Subdivision
Amenities
- Clubhouse
- Party Room
Recreation
- Tennis Courts
- Community Pool
Map
Home Values in the Area
Average Home Value in this Area
Tax History
| Year | Tax Paid | Tax Assessment Tax Assessment Total Assessment is a certain percentage of the fair market value that is determined by local assessors to be the total taxable value of land and additions on the property. | Land | Improvement |
|---|---|---|---|---|
| 2024 | $6,575 | $64,032 | $14,865 | $49,167 |
| 2023 | $6,675 | $63,986 | $14,865 | $49,121 |
| 2022 | $6,288 | $59,202 | $14,865 | $44,337 |
| 2021 | $5,648 | $50,542 | $11,884 | $38,658 |
| 2020 | $5,864 | $57,489 | $10,327 | $47,162 |
| 2019 | $6,579 | $57,224 | $8,980 | $48,244 |
| 2018 | $6,018 | $51,313 | $8,980 | $42,333 |
| 2017 | $5,954 | $49,864 | $8,980 | $40,884 |
| 2016 | $5,506 | $46,080 | $8,980 | $37,100 |
| 2015 | $5,351 | $44,585 | $8,980 | $35,605 |
| 2013 | -- | $42,228 | $8,980 | $33,248 |
Property History
| Date | Event | Price | List to Sale | Price per Sq Ft |
|---|---|---|---|---|
| 10/21/2025 10/21/25 | Price Changed | $675,000 | -3.6% | $189 / Sq Ft |
| 09/20/2025 09/20/25 | For Sale | $700,000 | -- | $196 / Sq Ft |
Source: Heartland MLS
MLS Number: 2574919
APN: NP54370005-0005
- 13835 Craig St
- 13915 Lowell Ave
- 14114 Woodward St
- 8618 W 138th Terrace
- 14209 Hadley St
- 14312 Mackey St
- 8317 W 144th Place
- 7736 W 145th St
- 8111 W 145th Terrace
- 8216 W 146th Terrace
- 7402 W 145th Terrace
- 14066 Knox St
- 9309 W 144th Terrace
- 14726 Mackey St
- 8300 W 148th St
- 14306 Russell St
- 9206 W 146th Place
- 13163 Kessler St
- 8015 W 148th Terrace
- 8007 W 131st Terrace
- 13900 Newton St
- 8031 W 143rd Terrace
- 13601 Foster St
- 13500 Antioch Rd
- 7100-7200 W 141st St
- 6705 W 141st St
- 6801 W 138th Terrace
- 6743 W 135th St
- 8131 W 132nd Place
- 6743 W 135th St Unit 312.1409220
- 6743 W 135th St Unit 211.1409219
- 6743 W 135th St Unit 510.1409217
- 13220 Foster St
- 8500 W 131st Place
- 14631 Broadmoor St
- 14000 Russell St
- 13820 Russell St
- 13310 Melrose Ln
- 5750 W 137th St
- 13340-13340 Outlook Dr
