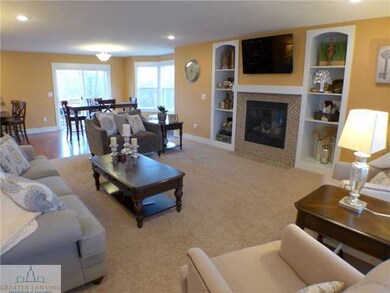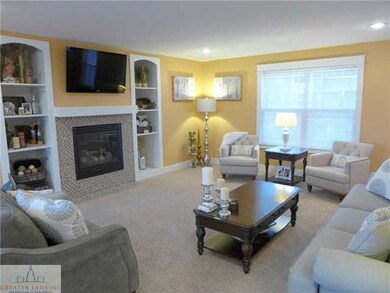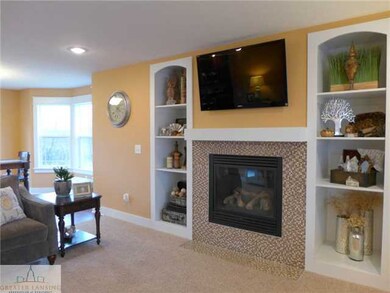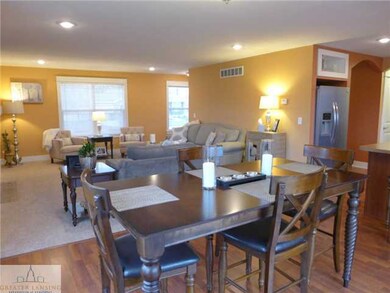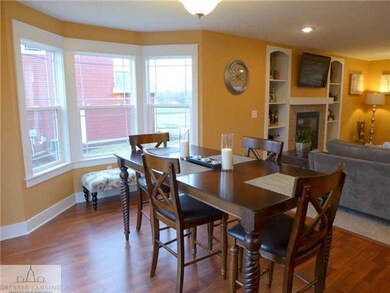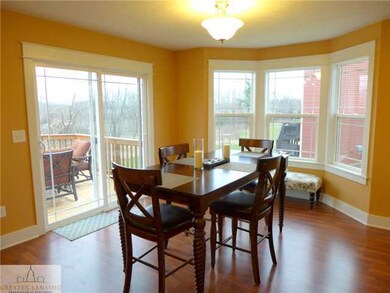
13829 Myrtle Dr Unit 20 Dewitt, MI 48820
Highlights
- Deck
- Covered patio or porch
- Living Room
- Scott Elementary School Rated A-
- 2 Car Attached Garage
- Parking Storage or Cabinetry
About This Home
As of May 2016Pristine 3 bed 2.5 bath home in desirable Shadybrook subdivision. Better than new, why wait for new construction when it's already waiting for you! Impeccably decorated and in the perfect location to schools, quaint downtown DeWitt and highway access. Built in 2010 and features 1,772 finished sqft. The open concept kitchen features abundant counter and storage space, Aristokraft cabinets, newer appliances and excellent sight lines to the family dining area and living room. Large windows and slider add tons of natural light and the sizable two story deck makes for great indoor/outdoor entertainment space. The living room is further accented by a cozy gas fireplace and custom built-ins. The overall craftsman styled interior makes this home exceptionally warm and inviting. The half bath and irst floor laundry add additional convenience. Upstairs features three spacious bedrooms and two full baths including a master with private bath and plenty of his and her closet space. In the lower level, a full walkout basement is waiting to be finished which will only add more value to this home! All major mechanicals are still like new. A large 2 car attached garage and backyard shed will cover all of your storage needs. Low maintenance landscape makes lawn care a breeze. Excellent location, pristine condition and exceptional value!
Last Agent to Sell the Property
Amy Sweet
RE/MAX Real Estate Professionals Dewitt License #6506045363 Listed on: 03/31/2016
Home Details
Home Type
- Single Family
Est. Annual Taxes
- $3,790
Year Built
- Built in 2010
Lot Details
- 8,276 Sq Ft Lot
- Sprinkler System
Parking
- 2 Car Attached Garage
- Parking Storage or Cabinetry
Home Design
- Vinyl Siding
Interior Spaces
- 1,772 Sq Ft Home
- 2-Story Property
- Ceiling Fan
- Gas Fireplace
- Living Room
- Dining Room
- Laundry on main level
Kitchen
- Oven
- Range
- Microwave
- Dishwasher
- Disposal
Bedrooms and Bathrooms
- 3 Bedrooms
Basement
- Walk-Out Basement
- Basement Fills Entire Space Under The House
Outdoor Features
- Deck
- Covered patio or porch
- Shed
Utilities
- Forced Air Heating and Cooling System
- Heating System Uses Natural Gas
- Vented Exhaust Fan
- Gas Water Heater
- Satellite Dish
- Cable TV Available
Community Details
- Shadybrook Subdivision
Ownership History
Purchase Details
Home Financials for this Owner
Home Financials are based on the most recent Mortgage that was taken out on this home.Purchase Details
Home Financials for this Owner
Home Financials are based on the most recent Mortgage that was taken out on this home.Purchase Details
Home Financials for this Owner
Home Financials are based on the most recent Mortgage that was taken out on this home.Similar Homes in Dewitt, MI
Home Values in the Area
Average Home Value in this Area
Purchase History
| Date | Type | Sale Price | Title Company |
|---|---|---|---|
| Warranty Deed | $229,900 | Liberty Title | |
| Warranty Deed | $185,000 | None Available | |
| Warranty Deed | $169,900 | Cnfc Title | |
| Warranty Deed | $30,000 | None Available |
Mortgage History
| Date | Status | Loan Amount | Loan Type |
|---|---|---|---|
| Open | $165,000 | New Conventional | |
| Closed | $218,405 | New Conventional | |
| Previous Owner | $8,000 | Credit Line Revolving | |
| Previous Owner | $148,000 | New Conventional | |
| Previous Owner | $135,900 | New Conventional |
Property History
| Date | Event | Price | Change | Sq Ft Price |
|---|---|---|---|---|
| 05/23/2016 05/23/16 | Sold | $229,900 | 0.0% | $130 / Sq Ft |
| 04/03/2016 04/03/16 | Pending | -- | -- | -- |
| 03/31/2016 03/31/16 | For Sale | $229,900 | +24.3% | $130 / Sq Ft |
| 05/29/2012 05/29/12 | Sold | $185,000 | -2.6% | $104 / Sq Ft |
| 05/15/2012 05/15/12 | Pending | -- | -- | -- |
| 03/09/2012 03/09/12 | For Sale | $189,900 | -- | $107 / Sq Ft |
Tax History Compared to Growth
Tax History
| Year | Tax Paid | Tax Assessment Tax Assessment Total Assessment is a certain percentage of the fair market value that is determined by local assessors to be the total taxable value of land and additions on the property. | Land | Improvement |
|---|---|---|---|---|
| 2024 | $2,690 | $154,100 | $32,500 | $121,600 |
| 2023 | $3,020 | $139,100 | $0 | $0 |
| 2022 | $4,610 | $129,700 | $28,700 | $101,000 |
| 2021 | $4,517 | $121,400 | $28,000 | $93,400 |
| 2020 | $4,404 | $116,900 | $25,400 | $91,500 |
| 2019 | $4,239 | $115,400 | $22,300 | $93,100 |
| 2018 | $3,983 | $108,000 | $16,500 | $91,500 |
| 2017 | $3,929 | $105,300 | $16,500 | $88,800 |
| 2016 | $3,564 | $99,700 | $16,800 | $82,900 |
| 2015 | $3,791 | $98,000 | $0 | $0 |
| 2011 | -- | $21,500 | $0 | $0 |
Agents Affiliated with this Home
-
A
Seller's Agent in 2016
Amy Sweet
RE/MAX Michigan
-

Buyer's Agent in 2016
Kimberly Bender
RE/MAX Michigan
36 Total Sales
-
J
Seller's Agent in 2012
Jennifer Seguin
Coldwell Banker Realty-Dewitt
-
M
Buyer's Agent in 2012
Marilyn Holcomb
Coldwell Banker Professionals-Delta
Map
Source: Greater Lansing Association of Realtors®
MLS Number: 80151
APN: 050-447-000-020-00
- 13820 Myrtle Dr
- 13855 Bauerle Rd
- 13880 Kaleidoscope Dr
- 13870 Kaleidoscope Dr
- 3012 Moccasin Dr
- 2998 Moccasin Dr
- 2984 Moccasin Dr
- 2905 Moccasin Dr
- 3210 Old Hickory Trail
- 0 Herbison Rd Parcel 2
- 0
- 1228 Wineleaf Ln
- 14799 Shamrock Trail
- 13543 Turner Rd
- 1232 Sandhill Dr
- 00 Driftwood Dr
- 0 Driftwood Dr
- 1661 Theresa Ave
- 1125 River Oaks Dr
- 1118 River Oaks Dr

