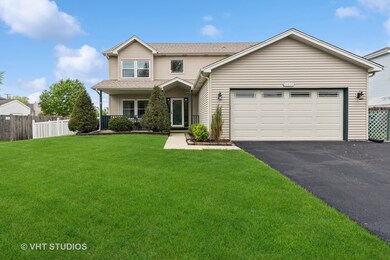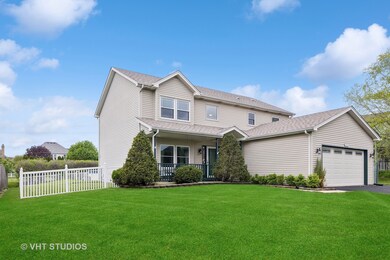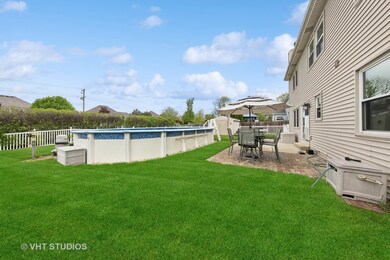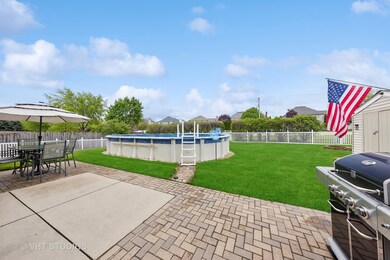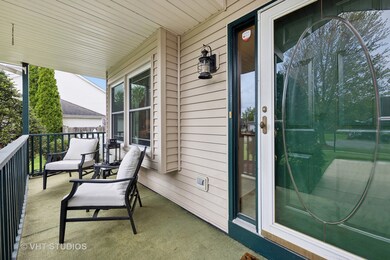
13829 S Quail Run Dr Plainfield, IL 60544
North Plainfield NeighborhoodHighlights
- Above Ground Pool
- Open Floorplan
- Property is near a park
- Eagle Pointe Elementary School Rated A-
- Mature Trees
- Traditional Architecture
About This Home
As of June 2024Welcome to 13829 S Quail Run Drive in Plainfield! This spacious 4-bedroom, 2.1 bathroom home boasts a generous 2584 square feet of living space. As you enter, you'll be greeted by a dramatic 2-story foyer with an oak staircase, setting the tone for the grandeur within. The open floorplan is perfect for hosting gatherings, with a kitchen featuring granite countertops, stainless steel appliances, and ample cabinet space. A separate dining room and living room provide additional entertaining space, while the cozy family room features a beautiful brick wood-burning gas starting fireplace. The primary bedroom suite offers a private bathroom with a separate shower and tub, double sinks, and a walk-in closet. All bedrooms are spacious with ample closet space. The fenced yard includes an above-ground pool, patio, and shed, offering a private outdoor oasis. Major updates include Windows in 2015, Roof in 2016, Garage Door and opener in 2021 and a new Driveway in 2022. With a playground and basketball hoop nearby, this home is perfect for an active lifestyle. Conveniently located near retail and shopping on Rt59, this home is a must-see! Welcome home to comfort and convenience!
Last Buyer's Agent
Saul Ruiz
Redfin Corporation

Home Details
Home Type
- Single Family
Est. Annual Taxes
- $8,981
Year Built
- Built in 1996
Lot Details
- 0.29 Acre Lot
- Lot Dimensions are 85 x 146 x 85 x 146
- Fenced Yard
- Mature Trees
Parking
- 2 Car Attached Garage
- Garage Transmitter
- Garage Door Opener
- Driveway
- Parking Included in Price
Home Design
- Traditional Architecture
- Asphalt Roof
- Vinyl Siding
- Concrete Perimeter Foundation
Interior Spaces
- 2,584 Sq Ft Home
- 2-Story Property
- Open Floorplan
- Ceiling Fan
- Wood Burning Fireplace
- Fireplace With Gas Starter
- Family Room with Fireplace
- Combination Dining and Living Room
- Loft
- Laminate Flooring
- Home Security System
Kitchen
- Gas Oven
- Range
- Microwave
- Dishwasher
- Stainless Steel Appliances
- Granite Countertops
Bedrooms and Bathrooms
- 4 Bedrooms
- 4 Potential Bedrooms
- Walk-In Closet
Laundry
- Laundry on main level
- Dryer
- Washer
- Sink Near Laundry
Unfinished Basement
- Basement Fills Entire Space Under The House
- Sump Pump
Outdoor Features
- Above Ground Pool
- Patio
- Shed
Location
- Property is near a park
Schools
- Lincoln Elementary School
- Ira Jones Middle School
- Plainfield North High School
Utilities
- Forced Air Heating and Cooling System
- Heating System Uses Natural Gas
- Gas Water Heater
- Water Softener is Owned
Listing and Financial Details
- Homeowner Tax Exemptions
Ownership History
Purchase Details
Home Financials for this Owner
Home Financials are based on the most recent Mortgage that was taken out on this home.Purchase Details
Purchase Details
Home Financials for this Owner
Home Financials are based on the most recent Mortgage that was taken out on this home.Similar Homes in Plainfield, IL
Home Values in the Area
Average Home Value in this Area
Purchase History
| Date | Type | Sale Price | Title Company |
|---|---|---|---|
| Warranty Deed | $462,000 | First American Title | |
| Deed | -- | None Listed On Document | |
| Warranty Deed | $158,000 | Chicago Title Insurance Co |
Mortgage History
| Date | Status | Loan Amount | Loan Type |
|---|---|---|---|
| Open | $245,700 | New Conventional | |
| Closed | $306,000 | New Conventional | |
| Previous Owner | $315,000 | Credit Line Revolving | |
| Previous Owner | $70,000 | Credit Line Revolving | |
| Previous Owner | $50,000 | Credit Line Revolving | |
| Previous Owner | $16,000 | Credit Line Revolving | |
| Previous Owner | $75,000 | Credit Line Revolving | |
| Previous Owner | $160,000 | Unknown | |
| Previous Owner | $126,050 | No Value Available |
Property History
| Date | Event | Price | Change | Sq Ft Price |
|---|---|---|---|---|
| 06/21/2024 06/21/24 | Sold | $462,000 | +6.2% | $179 / Sq Ft |
| 05/05/2024 05/05/24 | Pending | -- | -- | -- |
| 04/12/2024 04/12/24 | For Sale | $435,000 | -- | $168 / Sq Ft |
Tax History Compared to Growth
Tax History
| Year | Tax Paid | Tax Assessment Tax Assessment Total Assessment is a certain percentage of the fair market value that is determined by local assessors to be the total taxable value of land and additions on the property. | Land | Improvement |
|---|---|---|---|---|
| 2023 | $10,011 | $129,867 | $29,890 | $99,977 |
| 2022 | $9,581 | $116,638 | $26,845 | $89,793 |
| 2021 | $8,480 | $109,008 | $25,089 | $83,919 |
| 2020 | $8,359 | $105,915 | $24,377 | $81,538 |
| 2019 | $8,062 | $100,919 | $23,227 | $77,692 |
| 2018 | $7,699 | $94,819 | $21,823 | $72,996 |
| 2017 | $7,458 | $90,106 | $20,738 | $69,368 |
| 2016 | $7,271 | $85,938 | $19,779 | $66,159 |
| 2015 | $6,347 | $80,504 | $18,528 | $61,976 |
| 2014 | $6,347 | $72,227 | $17,874 | $54,353 |
| 2013 | $6,347 | $72,227 | $17,874 | $54,353 |
Agents Affiliated with this Home
-

Seller's Agent in 2024
Victoria Tan
Compass
(630) 618-6225
8 in this area
324 Total Sales
-
S
Buyer's Agent in 2024
Saul Ruiz
Redfin Corporation
Map
Source: Midwest Real Estate Data (MRED)
MLS Number: 12028273
APN: 06-03-04-255-002
- 24231 Eagle Chase Dr Unit 1
- 13531 Golden Eagle Cir
- 24106 W Pheasant Chase Dr
- 13723 S Mallard Dr
- 14010 S Route 59 Unit 1
- 24850 Michele Dr
- 24901 Michele Dr Unit 2
- 24209 Lavergne St
- 13130 Brooklands Ln
- 13636 Savanna Dr
- 25042 Michele Dr
- 25048 Michele Dr
- 24725 Hanover Ct
- 13360 Vicky St
- 12965 S Twin Pines Ln
- 25030 Round Barn Rd
- 12901 S Twin Pines Ln
- 13733 Meadow Ln
- 12854 S Sydney Cir
- 13903 Trillium Ln

