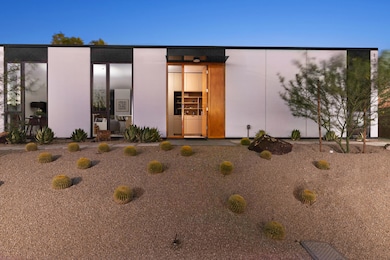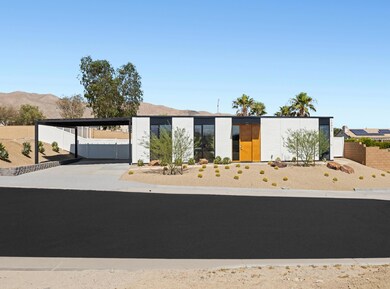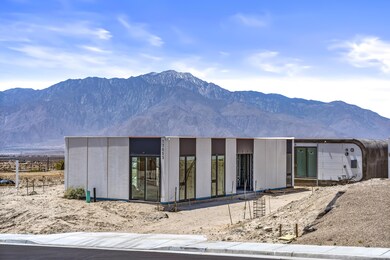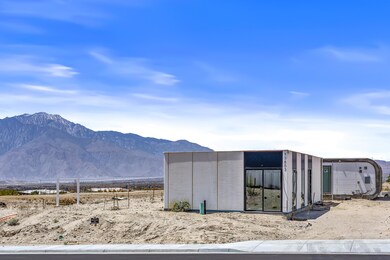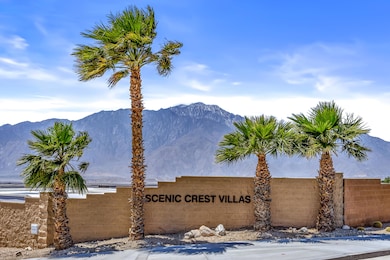13829 Scenic Crest Cir Desert Hot Springs, CA 92240
Estimated payment $3,519/month
Highlights
- Additional Residence on Property
- Casita
- Gourmet Kitchen
- New Construction
- Solar Power System
- Panoramic View
About This Home
Welcome to Phase Two of Scenic Crest Villas! Don't miss your opportunity to own a home in this highly sought-after community. For a limited time, we're offering unbeatable pricing on brand-new, contemporary homes--each with a private ADU. Act fast--these homes and prices won't last! Ideally situated between Palm Springs and Joshua Tree, this exclusive gated community blends modern luxury with sustainable living. These smart, solar-powered homes are 3D-printed using eco-friendly, fire and earthquake-resistant materials, and showcase expansive mountain views. Each home features an open-concept floor plan, a chef's kitchen, an EV charging station, and cutting-edge technology throughout. Large windows flood the space with natural light, framing the stunning desert landscape. Every ADU is thoughtfully designed to offer flexibility, making it perfect for a rental unit, guest suite, home office, creative studio, or multi-generational living. This is a rare chance to own a high-tech, low-maintenance home at an exceptional value. Schedule your private tour today and experience the innovation and beauty of Scenic Crest Villas. Some of the pictures are of the model home, which differs from the homes in Phase 2. This home does not include a pool, hot tub, or backyard landscaping.
Home Details
Home Type
- Single Family
Year Built
- Built in 2025 | New Construction
Lot Details
- 9,520 Sq Ft Lot
- Vinyl Fence
- Sprinklers on Timer
- Private Yard
- Back and Front Yard
HOA Fees
- $420 Monthly HOA Fees
Property Views
- Panoramic
- Mountain
- Desert
- Hills
- Pool
Home Design
- Modern Architecture
- Flat Roof Shape
- Slab Foundation
- Fire Retardant Roof
Interior Spaces
- 1,876 Sq Ft Home
- 1-Story Property
- Open Floorplan
- Wired For Data
- High Ceiling
- Recessed Lighting
- Track Lighting
- Double Pane Windows
- Sliding Doors
- Combination Dining and Living Room
- Fire and Smoke Detector
Kitchen
- Gourmet Kitchen
- Kitchenette
- Breakfast Bar
- Self-Cleaning Convection Oven
- Electric Oven
- Electric Cooktop
- Range Hood
- Recirculated Exhaust Fan
- Microwave
- Freezer
- Dishwasher
- Kitchen Island
- Quartz Countertops
- Disposal
Flooring
- Tile
- Vinyl
Bedrooms and Bathrooms
- 4 Bedrooms
- 3 Bathrooms
- Low Flow Toliet
- Shower Only
- Shower Only in Secondary Bathroom
Laundry
- Laundry in Kitchen
- Electric Dryer
- Washer
Parking
- 2 Attached Carport Spaces
- 6 Car Parking Spaces
- 2 Parking Garage Spaces
- Side by Side Parking
- Driveway
- Automatic Gate
Eco-Friendly Details
- Green Features
- Home Energy Rating Service (HERS) Rated Property
- Green Roof
- Energy-Efficient Windows with Low Emissivity
- Energy-Efficient Construction
- Energy-Efficient HVAC
- Energy-Efficient Lighting
- Energy-Efficient Insulation
- Energy-Efficient Doors
- ENERGY STAR Certified Homes
- Energy-Efficient Thermostat
- Solar Power System
- Solar Water Heater
- Solar Heating System
- Drip System Landscaping
- Green Water Conservation Infrastructure
Utilities
- Forced Air Heating and Cooling System
- Underground Utilities
- Property is located within a water district
- High-Efficiency Water Heater
- Sewer Assessments
Additional Features
- No Interior Steps
- Casita
- Additional Residence on Property
- Ground Level
Listing and Financial Details
- Assessor Parcel Number 6443020010
Community Details
Overview
- Built by Palm Coast Modular
- Electric Vehicle Charging Station
- Planned Unit Development
Amenities
- Community Mailbox
Security
- Controlled Access
- Gated Community
Map
Home Values in the Area
Average Home Value in this Area
Property History
| Date | Event | Price | List to Sale | Price per Sq Ft |
|---|---|---|---|---|
| 11/20/2025 11/20/25 | Pending | -- | -- | -- |
| 10/24/2025 10/24/25 | For Sale | $495,000 | -- | $264 / Sq Ft |
Source: California Desert Association of REALTORS®
MLS Number: 219137549
- 13821 Scenic Crest Cir
- 0 Sky Ridge Way
- 13845 Scenic Crest Cir
- 0 Avenida la Vista Unit IG25030276
- 68480 Hacienda Ave
- 0 Beech Unit JT25071888
- 13868 Avenida la Vista
- 0 Hacienda Heights Dr
- 12965 Catalpa Ave
- 123 McCarger Rd
- 68381 Panorama Dr
- 68205 Calle Azteca
- 68780 Panorama Dr
- 12785 Deodar Ave
- 13633 Overlook Dr
- 12811 Catalpa Ave
- 68142 Via Domingo
- 0 Avenue Hermosa
- 0 Don English Way
- 68055 Calle Cerrito

