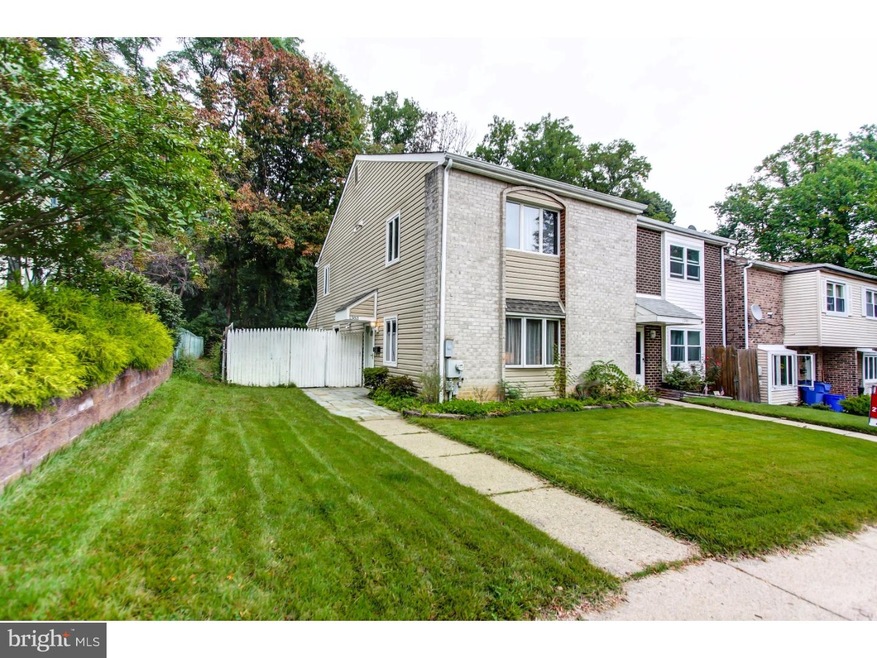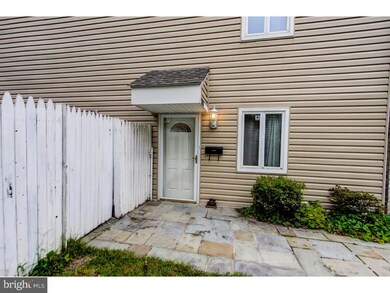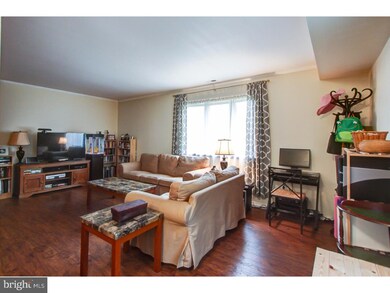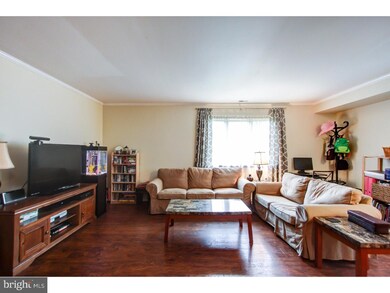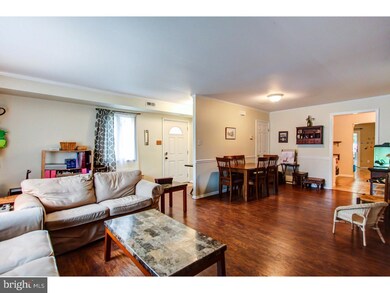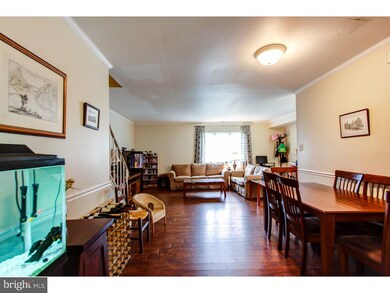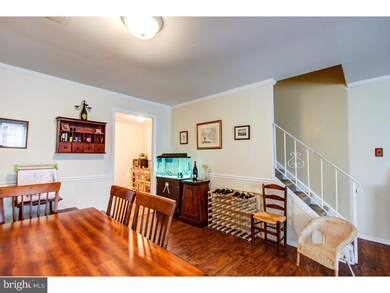
1383 Arundel Way Bensalem, PA 19020
Bensalem NeighborhoodHighlights
- Colonial Architecture
- No HOA
- Eat-In Kitchen
- Attic
- Butlers Pantry
- Back, Front, and Side Yard
About This Home
As of November 2016Spacious town home in Judson Meadows. No HOA or association fees. End location. Updated eat in kitchen. Family room with a newer sliding door leading to the the back patio and private fenced in back yard. Nice location backing to open space. Spacious master bedroom with his and hers closets and a master bath. Move in ready. New roof in 2011. The seller has initiated the short sale process.
Last Agent to Sell the Property
Keller Williams Real Estate - Bensalem License #2078626

Townhouse Details
Home Type
- Townhome
Est. Annual Taxes
- $4,193
Year Built
- Built in 1974
Lot Details
- 3,500 Sq Ft Lot
- Lot Dimensions are 35x100
- Back, Front, and Side Yard
- Property is in good condition
Parking
- Parking Lot
Home Design
- Colonial Architecture
- Brick Exterior Construction
- Shingle Roof
- Vinyl Siding
Interior Spaces
- 1,900 Sq Ft Home
- Property has 2 Levels
- Ceiling Fan
- Family Room
- Living Room
- Dining Room
- Attic
Kitchen
- Eat-In Kitchen
- Butlers Pantry
- Self-Cleaning Oven
- Built-In Range
- Dishwasher
Flooring
- Wall to Wall Carpet
- Tile or Brick
Bedrooms and Bathrooms
- 3 Bedrooms
- En-Suite Primary Bedroom
- En-Suite Bathroom
- 2.5 Bathrooms
Laundry
- Laundry Room
- Laundry on upper level
Outdoor Features
- Patio
- Shed
Schools
- Russell C Struble Elementary School
- Cecelia Snyder Middle School
- Bensalem Township High School
Utilities
- Central Air
- Heating Available
- Underground Utilities
- 200+ Amp Service
- Electric Water Heater
- Cable TV Available
Community Details
- No Home Owners Association
- Judson Mdws Subdivision
Listing and Financial Details
- Tax Lot 088
- Assessor Parcel Number 02-092-088
Ownership History
Purchase Details
Home Financials for this Owner
Home Financials are based on the most recent Mortgage that was taken out on this home.Purchase Details
Home Financials for this Owner
Home Financials are based on the most recent Mortgage that was taken out on this home.Purchase Details
Home Financials for this Owner
Home Financials are based on the most recent Mortgage that was taken out on this home.Purchase Details
Purchase Details
Map
Home Values in the Area
Average Home Value in this Area
Purchase History
| Date | Type | Sale Price | Title Company |
|---|---|---|---|
| Deed | $177,500 | None Available | |
| Deed | $217,750 | None Available | |
| Deed | $146,000 | Lawyers Title Insurance Corp | |
| Public Action Common In Florida Clerks Tax Deed Or Tax Deeds Or Property Sold For Taxes | $41,100 | -- | |
| Deed | $678 | -- |
Mortgage History
| Date | Status | Loan Amount | Loan Type |
|---|---|---|---|
| Open | $163,677 | FHA | |
| Previous Owner | $171,575 | FHA | |
| Previous Owner | $224,935 | VA | |
| Previous Owner | $137,200 | New Conventional | |
| Previous Owner | $131,400 | Purchase Money Mortgage |
Property History
| Date | Event | Price | Change | Sq Ft Price |
|---|---|---|---|---|
| 11/18/2016 11/18/16 | Sold | $177,500 | -8.9% | $93 / Sq Ft |
| 11/14/2016 11/14/16 | Pending | -- | -- | -- |
| 10/10/2016 10/10/16 | For Sale | $194,900 | -10.5% | $103 / Sq Ft |
| 05/01/2014 05/01/14 | Sold | $217,750 | -0.6% | $115 / Sq Ft |
| 02/11/2014 02/11/14 | Pending | -- | -- | -- |
| 01/14/2014 01/14/14 | For Sale | $219,000 | -- | $115 / Sq Ft |
Tax History
| Year | Tax Paid | Tax Assessment Tax Assessment Total Assessment is a certain percentage of the fair market value that is determined by local assessors to be the total taxable value of land and additions on the property. | Land | Improvement |
|---|---|---|---|---|
| 2024 | $4,619 | $21,160 | $2,520 | $18,640 |
| 2023 | $4,489 | $21,160 | $2,520 | $18,640 |
| 2022 | $4,463 | $21,160 | $2,520 | $18,640 |
| 2021 | $4,463 | $21,160 | $2,520 | $18,640 |
| 2020 | $4,418 | $21,160 | $2,520 | $18,640 |
| 2019 | $4,319 | $21,160 | $2,520 | $18,640 |
| 2018 | $4,219 | $21,160 | $2,520 | $18,640 |
| 2017 | $4,193 | $21,160 | $2,520 | $18,640 |
| 2016 | $4,193 | $21,160 | $2,520 | $18,640 |
| 2015 | -- | $21,160 | $2,520 | $18,640 |
| 2014 | -- | $21,160 | $2,520 | $18,640 |
About the Listing Agent

As an agent who's an expert in this local area, I bring a wealth of knowledge and expertise about buying and selling real estate here. It's not the same everywhere, so you need someone you can trust for up-to-date information. Here are some of the things I can do for you:
Find Your Next Home -
You need someone who knows this area inside and out! I can work with you to find the right home at the right price for you, including all the neighborhood amenities that matter - not to mention
Patricia's Other Listings
Source: Bright MLS
MLS Number: 1002593725
APN: 02-092-088
- 1420 Alexander Way
- 1445 Atterbury Way
- 4767 Fredonia Place
- 1302 Gibson Rd Unit 35
- 1302 Gibson Rd Unit 73
- 1302 Gibson Rd Unit 47
- 5205 Bay Rd
- 435 N Mount Vernon Cir Unit 435
- 393 Rutgers Ct Unit 393
- 359 Dartmouth Ct Unit 359
- 311 Dartmouth Ct Unit 311
- 1744 Gibson Rd Unit 18
- 883 Jordan Dr
- 5135 N Hunters Ct
- 3611 Lower Rd
- 649 Yale Ct Unit 649
- 1812 Hazel Ave
- 19 Freedom Ln Unit 19
- 45 Freedom Ln Unit 45
- 49 Freedom Ln Unit 49
