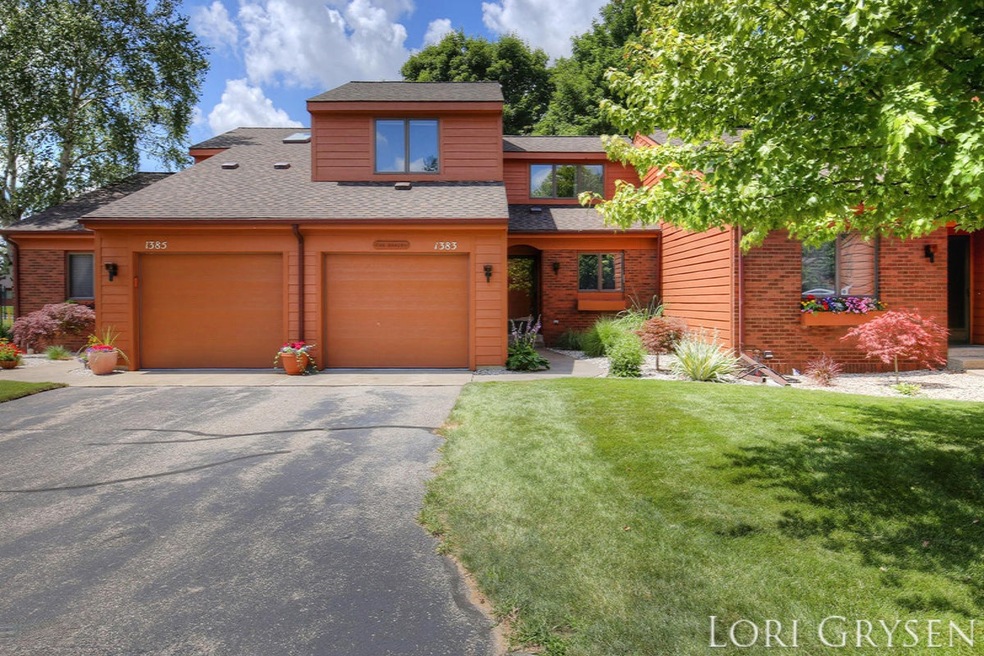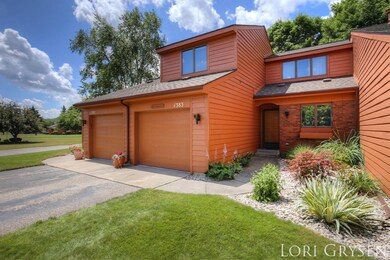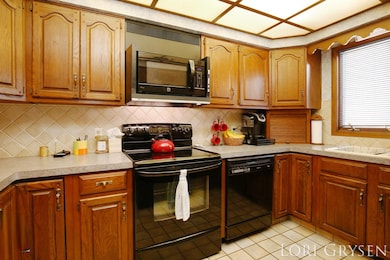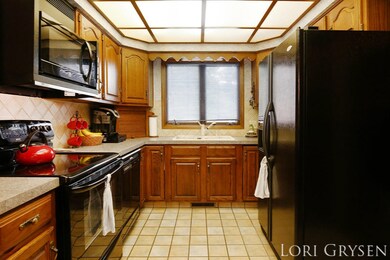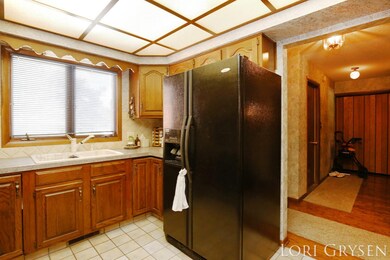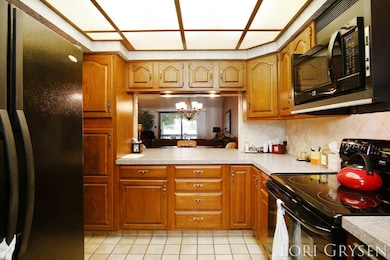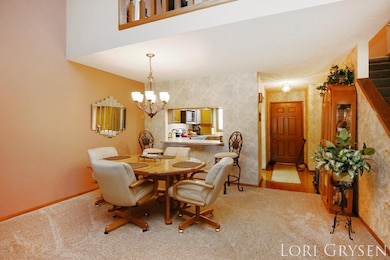
1383 Bent Tree Dr Unit 2 Hudsonville, MI 49426
Highlights
- On Golf Course
- Deck
- Tennis Courts
- Bursley School Rated A-
- Recreation Room
- 2 Car Garage
About This Home
As of March 2023Enjoy a carefree lifestyle in this beautiful ranch style condo in Georgetown Twp. Main floor laundry, lovely kitchen with newer black appliances, a living room with a slider and deck overlooking over the 17th hole of Gleneagle golf course and a master suite complete the main floor. The loft has a family room, bedroom and full bathroom. The lower level is completely finished with a rec room and bar area and is perfect for entertaining. Newer carpet, recent bathroom upgrades, new furnace and AC (2015) make this a ''turn-key'' purchase! Not sure if a one stall attached garage is enough space? This unit comes with another one stall detached unit across the parking lot ideal for more storage space or room for another car!
Last Agent to Sell the Property
Five Star Real Estate (Grandv) License #6502397827 Listed on: 07/08/2016

Property Details
Home Type
- Condominium
Est. Annual Taxes
- $1,602
Year Built
- Built in 1985
Lot Details
- On Golf Course
- Private Entrance
- Shrub
- Sprinkler System
HOA Fees
- $245 Monthly HOA Fees
Parking
- 2 Car Garage
- Garage Door Opener
Home Design
- Brick Exterior Construction
- Wood Siding
Interior Spaces
- 2,333 Sq Ft Home
- 1-Story Property
- Ceiling Fan
- Window Treatments
- Living Room
- Dining Area
- Recreation Room
- Ceramic Tile Flooring
- Natural lighting in basement
Kitchen
- Oven
- Microwave
- Dishwasher
- Snack Bar or Counter
- Disposal
Bedrooms and Bathrooms
- 2 Bedrooms | 1 Main Level Bedroom
- 2 Full Bathrooms
Laundry
- Laundry on main level
- Dryer
- Washer
Utilities
- Forced Air Heating and Cooling System
- Heating System Uses Natural Gas
- Natural Gas Water Heater
- Phone Available
- Cable TV Available
Additional Features
- Deck
- Mineral Rights Excluded
Community Details
Overview
- Association fees include water, trash, snow removal, sewer, lawn/yard care
- Fairway Estates Condos
Recreation
- Tennis Courts
Pet Policy
- No Pets Allowed
Ownership History
Purchase Details
Purchase Details
Home Financials for this Owner
Home Financials are based on the most recent Mortgage that was taken out on this home.Purchase Details
Purchase Details
Purchase Details
Home Financials for this Owner
Home Financials are based on the most recent Mortgage that was taken out on this home.Similar Homes in Hudsonville, MI
Home Values in the Area
Average Home Value in this Area
Purchase History
| Date | Type | Sale Price | Title Company |
|---|---|---|---|
| Quit Claim Deed | -- | None Listed On Document | |
| Warranty Deed | $220,000 | -- | |
| Interfamily Deed Transfer | -- | None Available | |
| Interfamily Deed Transfer | -- | None Available | |
| Warranty Deed | $169,900 | Midstate Title Agency Llc |
Mortgage History
| Date | Status | Loan Amount | Loan Type |
|---|---|---|---|
| Previous Owner | $176,000 | New Conventional | |
| Previous Owner | $215,000 | New Conventional | |
| Previous Owner | $114,275 | New Conventional | |
| Previous Owner | $133,000 | Unknown | |
| Previous Owner | $25,000 | Stand Alone Second | |
| Previous Owner | $136,000 | New Conventional | |
| Previous Owner | $17,000 | Credit Line Revolving | |
| Previous Owner | $29,412 | Credit Line Revolving |
Property History
| Date | Event | Price | Change | Sq Ft Price |
|---|---|---|---|---|
| 03/27/2023 03/27/23 | Sold | $220,000 | -2.2% | $94 / Sq Ft |
| 03/14/2023 03/14/23 | Pending | -- | -- | -- |
| 03/10/2023 03/10/23 | For Sale | $225,000 | +32.4% | $96 / Sq Ft |
| 08/26/2016 08/26/16 | Sold | $169,900 | 0.0% | $73 / Sq Ft |
| 07/15/2016 07/15/16 | Pending | -- | -- | -- |
| 07/08/2016 07/08/16 | For Sale | $169,900 | -- | $73 / Sq Ft |
Tax History Compared to Growth
Tax History
| Year | Tax Paid | Tax Assessment Tax Assessment Total Assessment is a certain percentage of the fair market value that is determined by local assessors to be the total taxable value of land and additions on the property. | Land | Improvement |
|---|---|---|---|---|
| 2024 | $2,908 | $118,700 | $0 | $0 |
| 2023 | $2,263 | $112,700 | $0 | $0 |
| 2022 | $2,484 | $101,000 | $0 | $0 |
| 2021 | $2,412 | $97,700 | $0 | $0 |
| 2020 | $2,386 | $92,000 | $0 | $0 |
| 2019 | $2,388 | $87,000 | $0 | $0 |
| 2018 | $2,231 | $80,300 | $0 | $0 |
| 2017 | $2,228 | $80,200 | $0 | $0 |
| 2016 | $1,707 | $68,500 | $0 | $0 |
| 2015 | $1,631 | $61,600 | $0 | $0 |
| 2014 | $1,631 | $57,300 | $0 | $0 |
Agents Affiliated with this Home
-
Scott Moore
S
Seller's Agent in 2023
Scott Moore
ExpectMoore Realty
(616) 318-2146
60 Total Sales
-
David Miedema
D
Buyer's Agent in 2023
David Miedema
Miedema Realty Inc.
(616) 437-4392
140 Total Sales
-
Lori Grysen

Seller's Agent in 2016
Lori Grysen
Five Star Real Estate (Grandv)
(616) 292-8332
355 Total Sales
-
Kevin Moore

Buyer's Agent in 2016
Kevin Moore
Moore & Company
(616) 318-1322
44 Total Sales
Map
Source: Southwestern Michigan Association of REALTORS®
MLS Number: 16034978
APN: 70-14-26-130-002
- 1487 Eagle Shore Ct Unit 38
- 1481 Eagle Shore Ct Unit 39
- 1493 Eagle Shore Ct Unit 37
- 1433 Winifred St
- 1657 N Bay Dr
- 1708 Stonegate Dr
- 1110 Castlebay Way Unit 14
- 1034 Castlebay Way Unit 16
- 1036 Castlebay Way Unit 17
- 1130 Castlebay Way Unit 21
- 1323 Gleneagle Place Unit 7
- 1301 Gleneagle Place
- 1767 N Bay Dr
- 6538 Oakland Dr
- 1509 Ponstein Dr
- 1025 Parsons St
- 925 Parsons St SW
- 5757 16th Ave
- Parcel 8 16th Ave
- 6470 8th Ave SW
