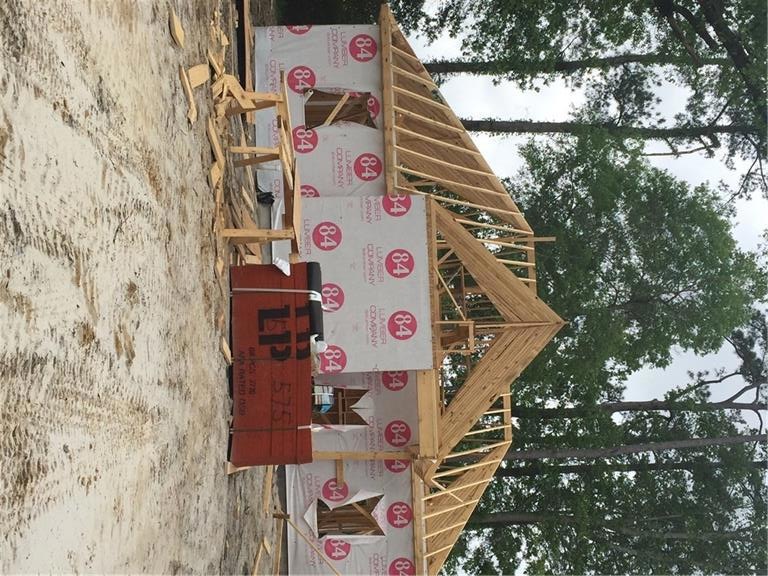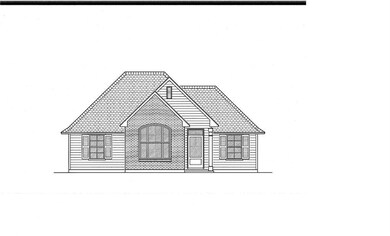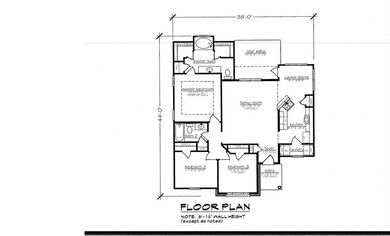
1383 Cherry St Slidell, LA 70460
Highlights
- New Construction
- French Provincial Architecture
- Central Heating and Cooling System
- Bayou Woods Elementary School Rated A-
- Oversized Lot
- Property has 1 Level
About This Home
As of July 2016New Construction home will be complete mid-May. Open floor plan with granite countertops, ceramic tile, walk-in closets and many more upgrades. Large backyard in a quiet neighborhood. close to the interstate . No need to worry about flooding here. Flood zone C, low insurance. Refrigerator included
Last Agent to Sell the Property
ERA Top Agent Realty License #000073875 Listed on: 02/15/2016

Home Details
Home Type
- Single Family
Est. Annual Taxes
- $1,447
Lot Details
- Lot Dimensions are 105x154x145x123x79
- Oversized Lot
- Irregular Lot
Parking
- Driveway
Home Design
- New Construction
- French Provincial Architecture
- Brick Exterior Construction
- Raised Foundation
- Shingle Roof
- Vinyl Siding
Interior Spaces
- 1,269 Sq Ft Home
- Property has 1 Level
Bedrooms and Bathrooms
- 3 Bedrooms
- 2 Full Bathrooms
Additional Features
- Outside City Limits
- Central Heating and Cooling System
Community Details
- Built by EJ Milligan
- Slidell Manor Subdivision
Listing and Financial Details
- Assessor Parcel Number 704601383CHERRYST
Ownership History
Purchase Details
Home Financials for this Owner
Home Financials are based on the most recent Mortgage that was taken out on this home.Purchase Details
Similar Homes in Slidell, LA
Home Values in the Area
Average Home Value in this Area
Purchase History
| Date | Type | Sale Price | Title Company |
|---|---|---|---|
| Deed | $139,000 | First American Title | |
| Cash Sale Deed | $13,000 | Patriot Title |
Mortgage History
| Date | Status | Loan Amount | Loan Type |
|---|---|---|---|
| Open | $134,518 | FHA | |
| Closed | $134,360 | FHA |
Property History
| Date | Event | Price | Change | Sq Ft Price |
|---|---|---|---|---|
| 07/10/2025 07/10/25 | For Sale | $215,000 | +54.7% | $169 / Sq Ft |
| 07/08/2016 07/08/16 | Sold | -- | -- | -- |
| 06/08/2016 06/08/16 | Pending | -- | -- | -- |
| 02/15/2016 02/15/16 | For Sale | $139,000 | -- | $110 / Sq Ft |
Tax History Compared to Growth
Tax History
| Year | Tax Paid | Tax Assessment Tax Assessment Total Assessment is a certain percentage of the fair market value that is determined by local assessors to be the total taxable value of land and additions on the property. | Land | Improvement |
|---|---|---|---|---|
| 2024 | $1,447 | $18,263 | $1,300 | $16,963 |
| 2023 | $1,447 | $12,882 | $1,500 | $11,382 |
| 2022 | $82,313 | $12,882 | $1,500 | $11,382 |
| 2021 | $822 | $12,882 | $1,500 | $11,382 |
| 2020 | $818 | $12,882 | $1,500 | $11,382 |
| 2019 | $1,889 | $12,323 | $1,200 | $11,123 |
| 2018 | $1,896 | $12,323 | $1,200 | $11,123 |
| 2017 | $1,908 | $12,323 | $1,200 | $11,123 |
| 2016 | $91 | $585 | $585 | $0 |
| 2015 | $351 | $2,200 | $2,200 | $0 |
| 2014 | $345 | $2,200 | $2,200 | $0 |
| 2013 | -- | $2,200 | $2,200 | $0 |
Agents Affiliated with this Home
-
Trenace Jefferson

Seller's Agent in 2025
Trenace Jefferson
Essential Living Realty LLC
(504) 975-4892
78 Total Sales
-
Jennifer Milligan
J
Seller's Agent in 2016
Jennifer Milligan
ERA Top Agent Realty
(985) 265-7099
51 Total Sales
-
Peggy Newcomb

Buyer's Agent in 2016
Peggy Newcomb
LATTER & BLUM (LATT14)
(985) 707-6414
131 Total Sales
Map
Source: ROAM MLS
MLS Number: 2045126
APN: 109159


