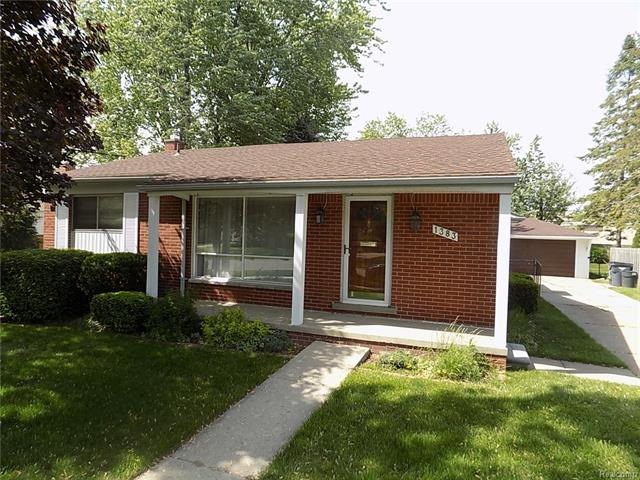
$349,000
- 3 Beds
- 2 Baths
- 1,349 Sq Ft
- 1219 Hendrickson Blvd
- Clawson, MI
Welcome to this charming 3 bedroom, 2 bath brick ranch in the highly sought-after Clawson School District! Step inside to find beautiful hardwood floors, a spacious living room with a large bay window that fills the space with natural light, decorative wood beams, and a cozy natural fireplace. The kitchen boasts solid wood cabinetry with convenient pull out shelves, Corian countertops, a garden
Chantel Hines Keller Williams Lakeside
