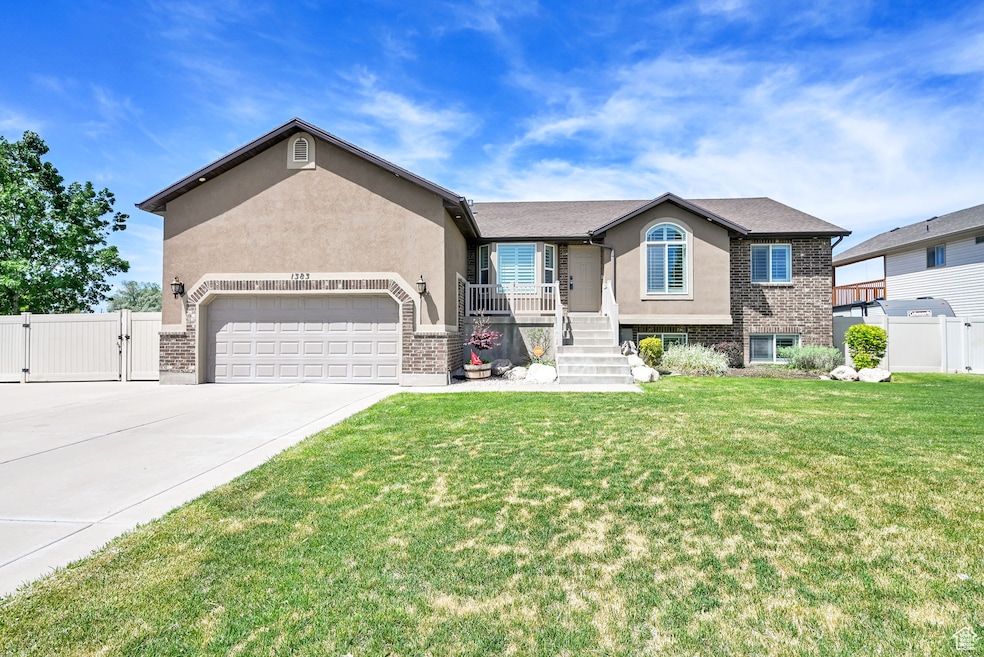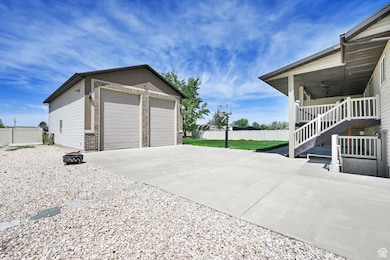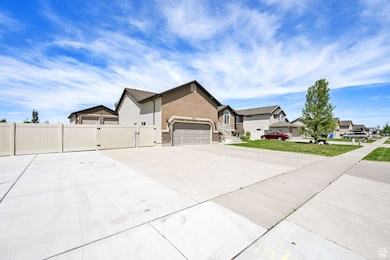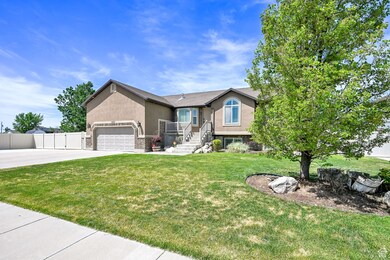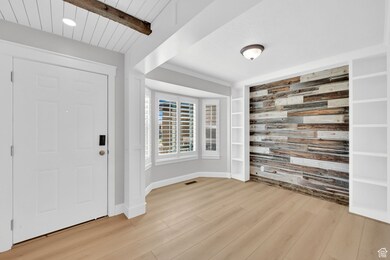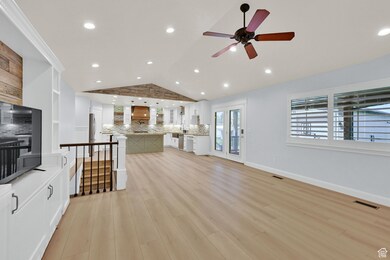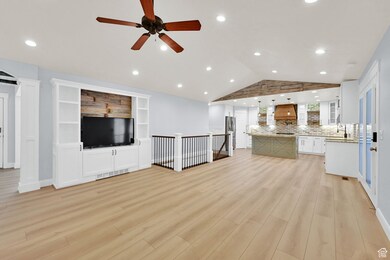
1383 N 4350 W West Point, UT 84015
Estimated payment $4,333/month
Highlights
- RV or Boat Parking
- Mature Trees
- Vaulted Ceiling
- Updated Kitchen
- Mountain View
- Rambler Architecture
About This Home
Beautiful West Point Rambler with lots of upgrades and a massive detached shop! Huge master bedroom! Updated kitchen with custom cabinets, brick basksplash, and granite counter tops! Stainless steel Kitchen appliances all included! New LVP flooring! Some recent paint! Large covered deck overlooking the backyard with no backyard neighbors! Detached shop/garage is 27'x45' with extra tall ceilings, 2 14' high doors, and 50 amp service! Don't miss the extra storage area accessed from under the deck!
Listing Agent
Berkshire Hathaway HomeServices Utah Properties (So Ogden) License #5497343 Listed on: 05/13/2025

Home Details
Home Type
- Single Family
Est. Annual Taxes
- $3,707
Year Built
- Built in 2007
Lot Details
- 0.39 Acre Lot
- Property is Fully Fenced
- Landscaped
- Mature Trees
- Vegetable Garden
- Property is zoned Single-Family
Parking
- 6 Car Attached Garage
- 4 Open Parking Spaces
- RV or Boat Parking
Home Design
- Rambler Architecture
- Brick Exterior Construction
- Stucco
Interior Spaces
- 3,387 Sq Ft Home
- 2-Story Property
- Vaulted Ceiling
- Ceiling Fan
- 2 Fireplaces
- Self Contained Fireplace Unit Or Insert
- Gas Log Fireplace
- Double Pane Windows
- Plantation Shutters
- Smart Doorbell
- Great Room
- Mountain Views
- Alarm System
- Electric Dryer Hookup
Kitchen
- Updated Kitchen
- Built-In Oven
- Gas Oven
- Range with Range Hood
- Microwave
- Granite Countertops
- Disposal
Flooring
- Carpet
- Tile
Bedrooms and Bathrooms
- 5 Bedrooms | 3 Main Level Bedrooms
- Primary Bedroom on Main
- Walk-In Closet
- 3 Full Bathrooms
- Hydromassage or Jetted Bathtub
- Bathtub With Separate Shower Stall
Basement
- Walk-Out Basement
- Basement Fills Entire Space Under The House
- Exterior Basement Entry
- Natural lighting in basement
Eco-Friendly Details
- Reclaimed Water Irrigation System
Outdoor Features
- Basketball Hoop
- Separate Outdoor Workshop
- Outbuilding
- Porch
Schools
- West Point Elementary And Middle School
- Syracuse High School
Utilities
- Forced Air Heating and Cooling System
- Natural Gas Connected
Community Details
- No Home Owners Association
- Pheasant Creek Subdivision
Listing and Financial Details
- Exclusions: Alarm System, Dryer, Gas Grill/BBQ, Washer, Video Camera(s)
- Assessor Parcel Number 14-414-0021
Map
Home Values in the Area
Average Home Value in this Area
Tax History
| Year | Tax Paid | Tax Assessment Tax Assessment Total Assessment is a certain percentage of the fair market value that is determined by local assessors to be the total taxable value of land and additions on the property. | Land | Improvement |
|---|---|---|---|---|
| 2024 | $3,431 | $342,650 | $106,306 | $236,344 |
| 2023 | $3,431 | $583,000 | $134,153 | $448,847 |
| 2022 | $3,381 | $314,600 | $70,244 | $244,356 |
| 2021 | $3,084 | $429,000 | $107,969 | $321,031 |
| 2020 | $2,825 | $387,000 | $91,027 | $295,973 |
| 2019 | $2,727 | $368,000 | $88,217 | $279,783 |
| 2018 | $2,543 | $338,000 | $87,512 | $250,488 |
| 2016 | $2,072 | $144,430 | $33,891 | $110,539 |
| 2015 | $2,118 | $139,920 | $33,891 | $106,029 |
| 2014 | $1,849 | $123,594 | $33,891 | $89,703 |
| 2013 | -- | $112,183 | $34,769 | $77,414 |
Property History
| Date | Event | Price | Change | Sq Ft Price |
|---|---|---|---|---|
| 06/23/2025 06/23/25 | Price Changed | $725,000 | 0.0% | $214 / Sq Ft |
| 06/23/2025 06/23/25 | For Sale | $725,000 | +3.6% | $214 / Sq Ft |
| 05/15/2025 05/15/25 | Off Market | -- | -- | -- |
| 05/13/2025 05/13/25 | For Sale | $699,900 | -- | $207 / Sq Ft |
Purchase History
| Date | Type | Sale Price | Title Company |
|---|---|---|---|
| Warranty Deed | -- | None Listed On Document | |
| Interfamily Deed Transfer | -- | Us Title Company Of Ut | |
| Interfamily Deed Transfer | -- | Pinnacle Title Insurance Age | |
| Warranty Deed | -- | Cottonwood Title Ins Agency | |
| Warranty Deed | -- | Equity Title Ins Agency Inc | |
| Warranty Deed | -- | Heritage West Title Ins Agen |
Mortgage History
| Date | Status | Loan Amount | Loan Type |
|---|---|---|---|
| Open | $647,200 | New Conventional | |
| Previous Owner | $159,200 | New Conventional | |
| Previous Owner | $30,000 | New Conventional | |
| Previous Owner | $184,500 | New Conventional | |
| Previous Owner | $187,475 | FHA | |
| Previous Owner | $245,063 | FHA | |
| Previous Owner | $241,442 | FHA | |
| Previous Owner | $239,498 | FHA | |
| Previous Owner | $235,959 | FHA |
Similar Homes in the area
Source: UtahRealEstate.com
MLS Number: 2084473
APN: 14-414-0021
- 1205 N 4500 W
- 4595 W 1650 N
- 1717 N 4325 W
- 4469 W 1000 N Unit 120
- 2084 N 4500 W
- 3966 W 825 N Unit WF3
- 910 N 4000 W Unit 2
- 984 N 4000 W Unit 1
- 4332 W 200 N Unit 104
- 2118 Snowy Crane Dr
- 193 N 4375 W
- 4359 W 200 N
- 3168 W 1300 N
- 4421 W 150 N
- 987 N 3150 W
- 4618 W 75 N Unit 404
- 1123 N 3050 W
- 2282 N 3430 W
- 4681 W 75 N
- 155 3830 W
