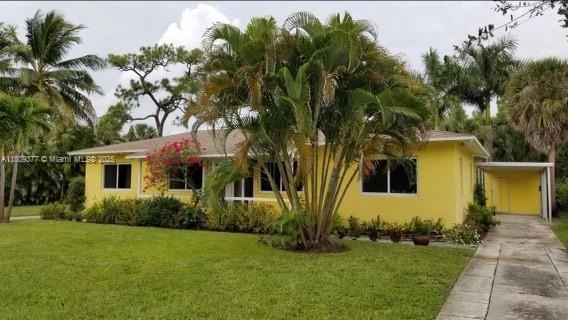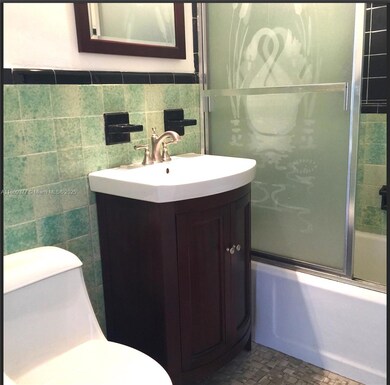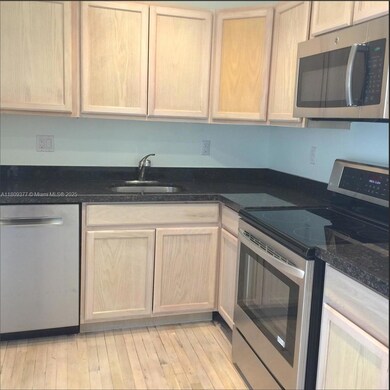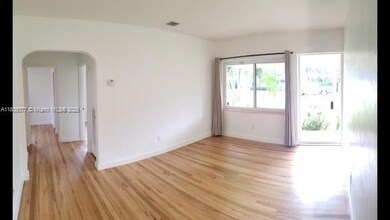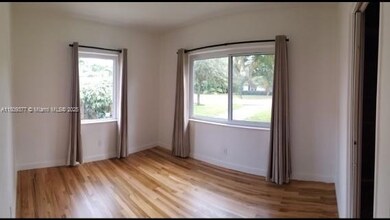1383 NE 34th Ct Unit A Oakland Park, FL 33334
South Corals NeighborhoodHighlights
- Up to 30-Foot Boat
- Garden View
- No HOA
- Wood Flooring
- Furnished
- Breakfast Area or Nook
About This Home
For rent townhouse 610 square feet, with two bedrooms, bathroom, living room, kitchen with breakfast area, washer, dryer, refrigerator, dishwasher, electric stove, central air conditioning, impact glass windows and doors, and three parking spaces. The listed price is for unfurnished long term rental, but monthly rental, furnished or unfurnished, can be negotiated. Additional services such as boat parking and internet could be added.Great location in the South Corals area of Oakland Park, located just north of Wilton Manors, 2.1 miles from the beach and a few blocks from excellent restaurants.
Townhouse Details
Home Type
- Townhome
Est. Annual Taxes
- $8,783
Year Built
- Built in 1947
Lot Details
- 4,000 Sq Ft Lot
- South Facing Home
Home Design
- Substantially Remodeled
- Shingle Roof
- Concrete Block And Stucco Construction
Interior Spaces
- 610 Sq Ft Home
- Property has 1 Level
- Furnished
- Combination Dining and Living Room
- Garden Views
Kitchen
- Breakfast Area or Nook
- Built-In Self-Cleaning Oven
- Electric Range
- Microwave
- Ice Maker
- Dishwasher
- Disposal
Flooring
- Wood
- Concrete
Bedrooms and Bathrooms
- 2 Bedrooms
- 1 Full Bathroom
- Bathtub
Laundry
- Dryer
- Washer
Home Security
Parking
- 1 Carport Space
- 2 Car Parking Spaces
Outdoor Features
- Up to 30-Foot Boat
- Up to 20-Foot Boat
- Patio
- Exterior Lighting
Schools
- Oakland Park Elementary School
- James S. Rickards Middle School
- Northeast High School
Utilities
- Central Heating and Cooling System
- Electric Water Heater
- Water Softener is Owned
Listing and Financial Details
- Property Available on 5/31/25
- 1 Year With Renewal Option,12 Months,Month To Month Lease Term
- Assessor Parcel Number 494223031630
Community Details
Overview
- No Home Owners Association
- Oakland Park Condos
- Oakland Park Subdivision
- Maintained Community
Pet Policy
- Pets Allowed
- Pet Size Limit
Security
- High Impact Windows
- High Impact Door
- Fire and Smoke Detector
Map
Source: MIAMI REALTORS® MLS
MLS Number: A11809377
APN: 49-42-23-03-1630
- 1383 NE 34th Ct
- 3450 NE 13th Ave
- 1262 NE 34th Ct
- 3460 NE 15th Ave
- 1240 NE 34th Ct
- 3530 NE 13th Ave
- 1501 NE 34th Ct Unit 3
- 3560 NE 13th Ave
- 1255 NE 34th St
- 3561 NE 13th Ave
- 1401 NE 33rd St
- 1581 NE 34th Ct Unit 111
- 1581 NE 34th Ct Unit 115
- 1581 NE 34th Ct Unit 215
- 1561 NE 34th Ct Unit 107
- 1573 NE 33rd St
- 3432 NE 16th Ave
- 3200 NE 13th Ave
- 1271 NE 32nd St
- 1249 NE 32nd St
