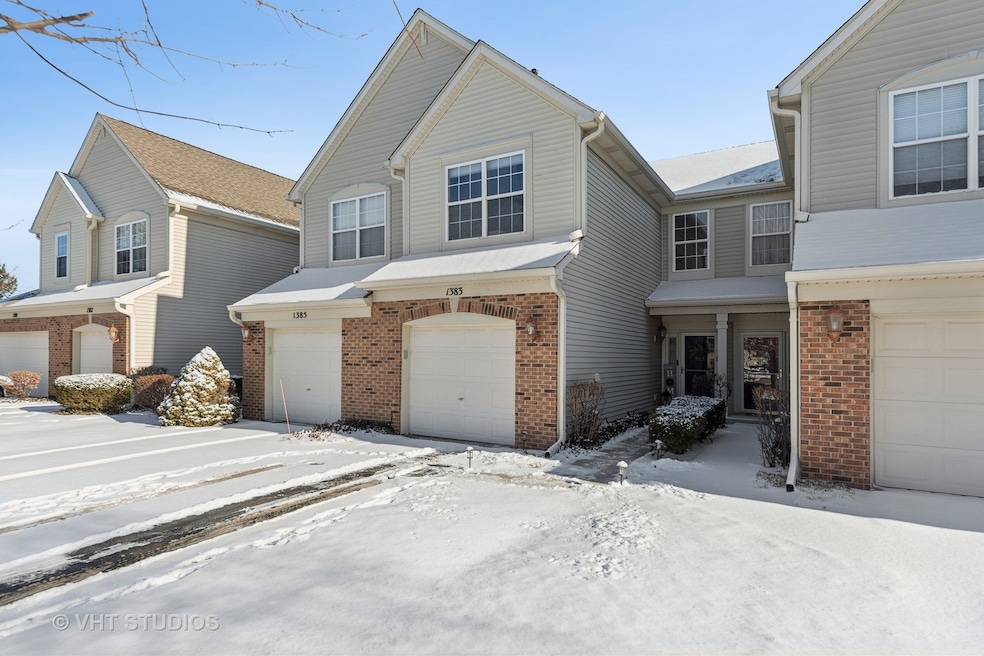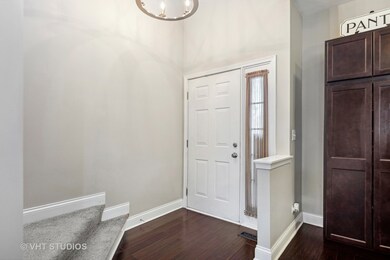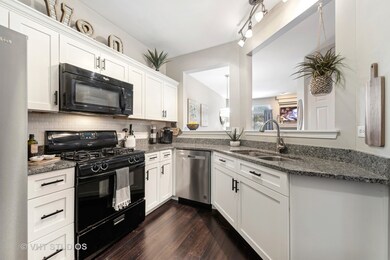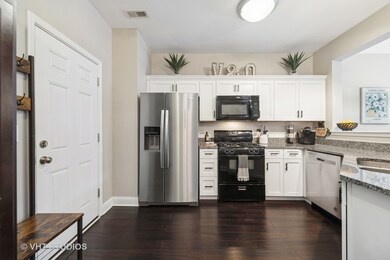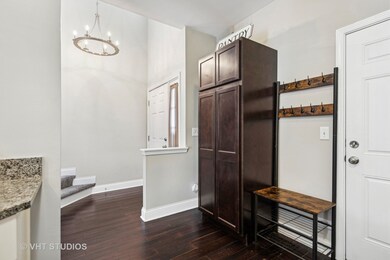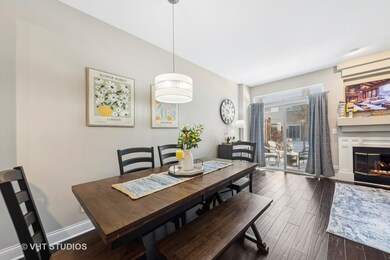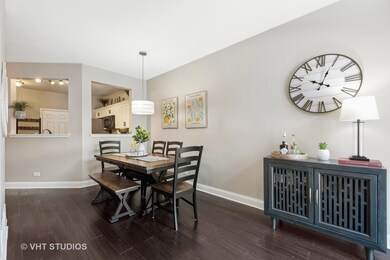
1383 Redbridge Ct Grayslake, IL 60030
Highlights
- Property is adjacent to nature preserve
- Wood Flooring
- Tennis Courts
- Meadowview School Rated A-
- L-Shaped Dining Room
- 1 Car Attached Garage
About This Home
As of March 2025It may be chilly outside, but once you step through the door, the warmth of this beautifully updated townhome will embrace you. So much to love here, and most of the stylish furniture is available for purchase if that is of interest to you. The stunning kitchen features white shaker-style soft-close cabinets, sparkling granite countertops, and a pantry, flowing seamlessly into the spacious dining area and family room. Relax by the fire with a good book and a hot cup of coffee, or settle in with some popcorn for a Netflix binge. Upstairs, you'll discover the laundry room, two generously sized bedrooms, including the primary suite featuring double closets and a beautifully renovated bathroom with gorgeous tile, fixtures, and a quartz-topped vanity. The second full bath upstairs has been tastefully renovated as well. This townhome has it's own private patio to enjoy the fresh air and warmer weather. Located in the highly sought-after Briargate subdivision, this home offers easy access to the bike path and Rollin's Savannah to enjoy the trails and nature. Charming downtown Grayslake is just a 5 minute drive away for the Wednesday Farmer's Market, plenty of restaurants, boutiques, cafes, library, beach, pool and more! Don't let the winter blues get you down and schedule your showing today!
Townhouse Details
Home Type
- Townhome
Est. Annual Taxes
- $6,399
Year Built
- Built in 1997 | Remodeled in 2022
HOA Fees
- $165 Monthly HOA Fees
Parking
- 1 Car Attached Garage
- Garage Door Opener
- Driveway
- Parking Included in Price
Home Design
- Asphalt Roof
- Vinyl Siding
- Concrete Perimeter Foundation
Interior Spaces
- 1,317 Sq Ft Home
- 2-Story Property
- Ceiling Fan
- Gas Log Fireplace
- Sliding Doors
- Family Room
- Living Room with Fireplace
- L-Shaped Dining Room
Kitchen
- Range
- Microwave
- Dishwasher
- Disposal
Flooring
- Wood
- Carpet
Bedrooms and Bathrooms
- 2 Bedrooms
- 2 Potential Bedrooms
- Soaking Tub
Laundry
- Laundry Room
- Laundry on upper level
- Dryer
- Washer
Utilities
- Forced Air Heating and Cooling System
- Heating System Uses Natural Gas
- 200+ Amp Service
Additional Features
- Patio
- Property is adjacent to nature preserve
Community Details
Overview
- Association fees include insurance, exterior maintenance, lawn care, snow removal
- 4 Units
- Barb Lube Association, Phone Number (847) 459-1222
- Briargate Subdivision
- Property managed by Foster Premier
Recreation
- Tennis Courts
- Park
Pet Policy
- Dogs and Cats Allowed
Security
- Resident Manager or Management On Site
Ownership History
Purchase Details
Home Financials for this Owner
Home Financials are based on the most recent Mortgage that was taken out on this home.Purchase Details
Home Financials for this Owner
Home Financials are based on the most recent Mortgage that was taken out on this home.Purchase Details
Home Financials for this Owner
Home Financials are based on the most recent Mortgage that was taken out on this home.Purchase Details
Purchase Details
Home Financials for this Owner
Home Financials are based on the most recent Mortgage that was taken out on this home.Purchase Details
Home Financials for this Owner
Home Financials are based on the most recent Mortgage that was taken out on this home.Purchase Details
Home Financials for this Owner
Home Financials are based on the most recent Mortgage that was taken out on this home.Purchase Details
Purchase Details
Home Financials for this Owner
Home Financials are based on the most recent Mortgage that was taken out on this home.Similar Homes in Grayslake, IL
Home Values in the Area
Average Home Value in this Area
Purchase History
| Date | Type | Sale Price | Title Company |
|---|---|---|---|
| Warranty Deed | $265,000 | Ata Gmt Title | |
| Warranty Deed | $114,600 | Ct | |
| Special Warranty Deed | $82,750 | Premier Title | |
| Sheriffs Deed | -- | Premier Title | |
| Warranty Deed | $167,000 | First American Title | |
| Warranty Deed | -- | Stewart Title Company | |
| Warranty Deed | -- | Stewart Title Company | |
| Legal Action Court Order | -- | -- | |
| Warranty Deed | $119,500 | Ticor Title Insurance Compan |
Mortgage History
| Date | Status | Loan Amount | Loan Type |
|---|---|---|---|
| Open | $251,750 | FHA | |
| Previous Owner | $107,100 | New Conventional | |
| Previous Owner | $7,500 | Stand Alone Second | |
| Previous Owner | $80,267 | New Conventional | |
| Previous Owner | $133,600 | Fannie Mae Freddie Mac | |
| Previous Owner | $146,300 | Unknown | |
| Previous Owner | $10,000 | Credit Line Revolving | |
| Previous Owner | $132,300 | Unknown | |
| Previous Owner | $133,472 | FHA | |
| Previous Owner | $118,397 | FHA |
Property History
| Date | Event | Price | Change | Sq Ft Price |
|---|---|---|---|---|
| 03/12/2025 03/12/25 | Sold | $265,000 | 0.0% | $201 / Sq Ft |
| 02/09/2025 02/09/25 | Pending | -- | -- | -- |
| 01/30/2025 01/30/25 | For Sale | $265,000 | +20.5% | $201 / Sq Ft |
| 05/02/2022 05/02/22 | Sold | $220,000 | +12.8% | $167 / Sq Ft |
| 03/09/2022 03/09/22 | Pending | -- | -- | -- |
| 03/04/2022 03/04/22 | For Sale | $195,000 | +70.2% | $148 / Sq Ft |
| 11/14/2014 11/14/14 | Sold | $114,600 | +0.1% | $87 / Sq Ft |
| 10/15/2014 10/15/14 | Pending | -- | -- | -- |
| 09/30/2014 09/30/14 | For Sale | $114,500 | +38.4% | $87 / Sq Ft |
| 02/19/2013 02/19/13 | Sold | $82,750 | -3.7% | $63 / Sq Ft |
| 12/04/2012 12/04/12 | Pending | -- | -- | -- |
| 11/14/2012 11/14/12 | For Sale | $85,900 | -- | $65 / Sq Ft |
Tax History Compared to Growth
Tax History
| Year | Tax Paid | Tax Assessment Tax Assessment Total Assessment is a certain percentage of the fair market value that is determined by local assessors to be the total taxable value of land and additions on the property. | Land | Improvement |
|---|---|---|---|---|
| 2024 | $6,399 | $59,274 | $6,076 | $53,198 |
| 2023 | $6,399 | $54,399 | $5,576 | $48,823 |
| 2022 | $6,101 | $50,868 | $6,903 | $43,965 |
| 2021 | $5,305 | $48,893 | $6,635 | $42,258 |
| 2020 | $5,285 | $46,520 | $6,313 | $40,207 |
| 2019 | $5,092 | $44,632 | $6,057 | $38,575 |
| 2018 | $4,547 | $40,881 | $8,877 | $32,004 |
| 2017 | $4,509 | $38,454 | $8,350 | $30,104 |
| 2016 | $4,289 | $35,497 | $7,708 | $27,789 |
| 2015 | $4,131 | $32,429 | $7,042 | $25,387 |
| 2014 | $5,226 | $39,162 | $6,759 | $32,403 |
| 2012 | $5,178 | $40,900 | $7,059 | $33,841 |
Agents Affiliated with this Home
-

Seller's Agent in 2025
Mary Onstad
Baird Warner
(847) 975-8903
9 in this area
55 Total Sales
-

Buyer's Agent in 2025
Lena Bondar
@ Properties
(847) 630-7020
1 in this area
79 Total Sales
-

Seller's Agent in 2022
Deborah Vicini
4 Sale Realty Advantage
(847) 502-2659
5 in this area
74 Total Sales
-
C
Seller's Agent in 2014
Carolyn Seketa
Baird Warner
6 Total Sales
-

Buyer's Agent in 2014
Shirley Wojcicki
Baird Warner
22 Total Sales
-
n
Seller's Agent in 2013
nancy cavender
Real Estate One LTD
Map
Source: Midwest Real Estate Data (MRED)
MLS Number: 12275313
APN: 06-22-208-067
- 1412 Doolittle Ln
- 1471 Doolittle Ln
- 34625 N Il Route 83
- 232 Lexington Ct
- 361 Lexington Ln
- 1577 Plum Ct
- 1327 London Ct
- 21238 W Washington St
- 1120 Popes Creek Cir
- 1379 Amherst Ct
- 824 Tylerton Cir
- 126 Bay View Ln
- 34047 N Gerwal Ave
- 1456 Churchill Ln Unit 8
- 285 Enfield Ln Unit 4
- 571 Dawn Cir
- 2112 Carillon Dr
- 98 Enfield Ln Unit 4
- 639 Alleghany Rd
- 1086 Chadwick Dr
