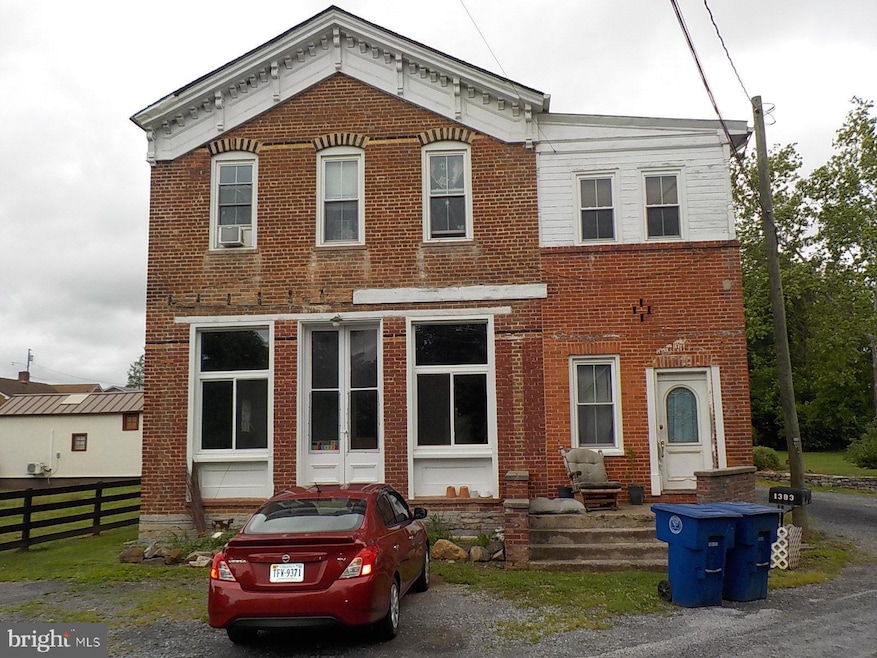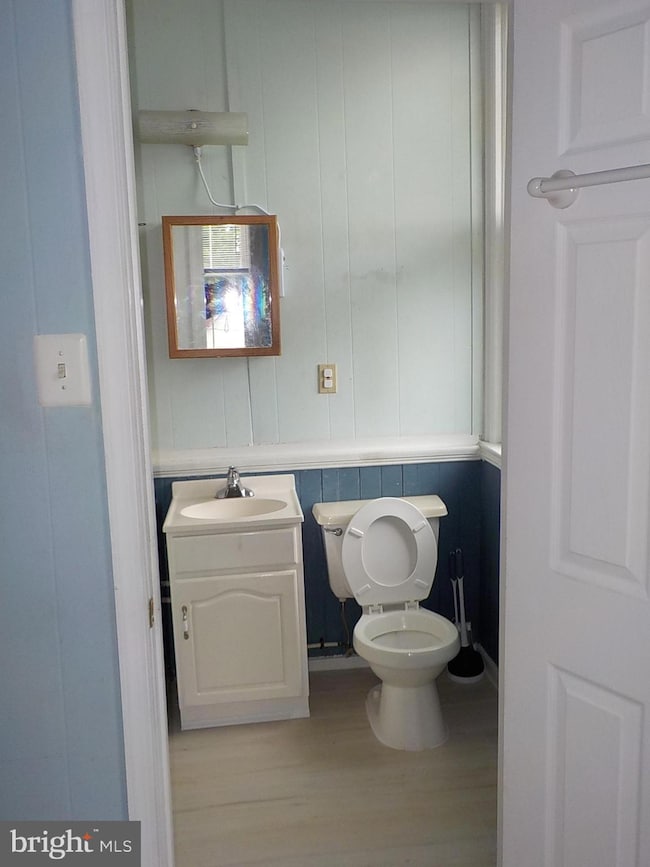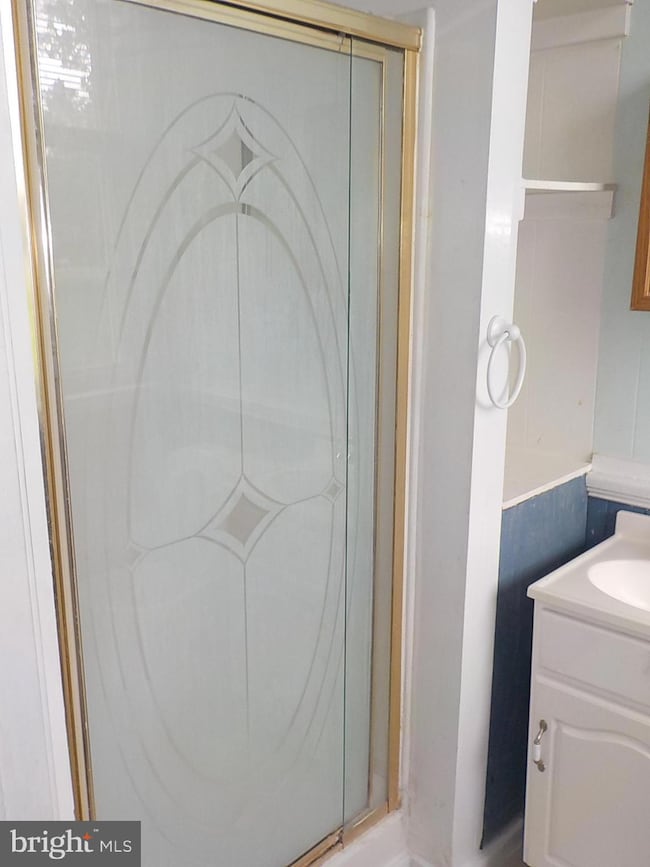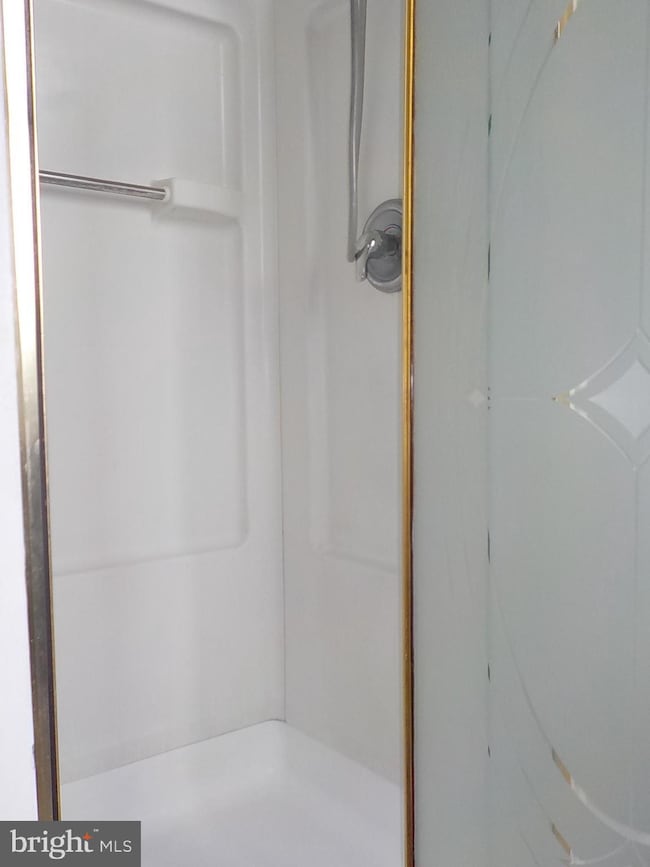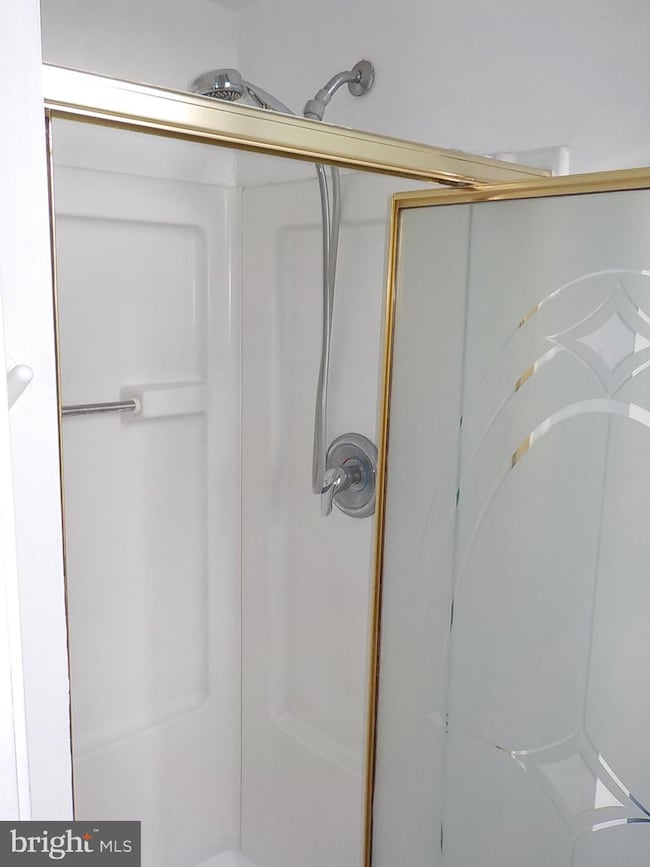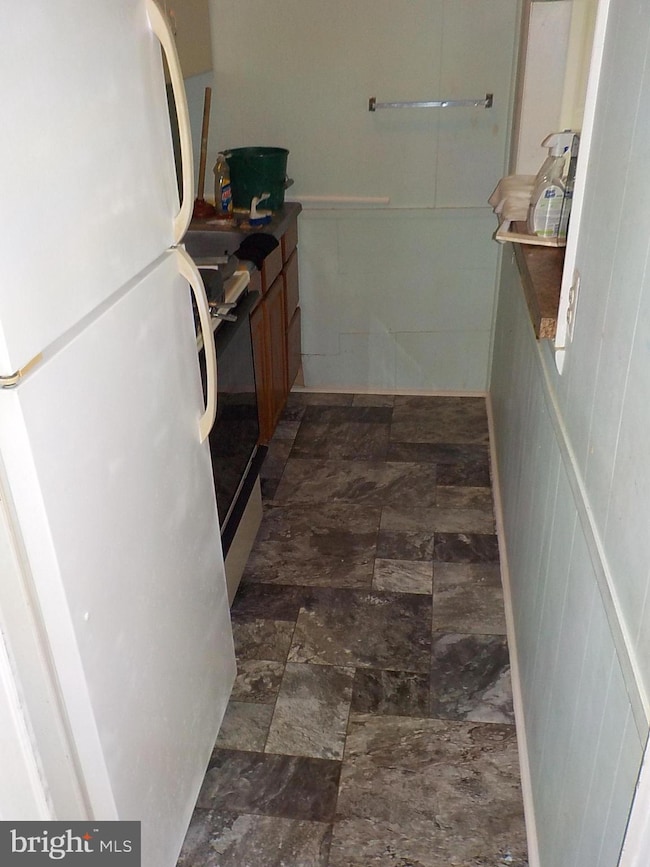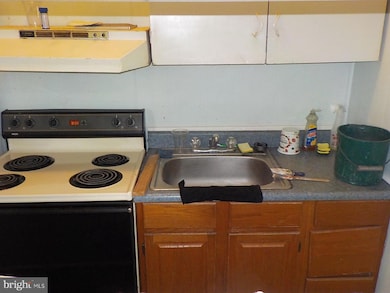
1383 Winchester Pike Front Royal, VA 22630
Estimated payment $3,493/month
Highlights
- Wood Flooring
- No HOA
- Porch
- Corner Lot
- Wood Frame Window
- Forced Air Heating System
About This Home
The deed of this home states it was built in 1879, however pictures found in a museum has shown as early as 1869. This is a multi-family home with 2 apartments on the second level and living quarters on the main floor. Aside from the 2 apartments upstairs there is also a laundry room in a common area shared by all the tenants. There is also a landlord office just off the side of the laundry room. This is a brick structure and all the windows have been replaced with Simonton double hung low E argon. The roof was replaced in 2016 with 35 year architectural shingles. Both apartments and the main floor have been metered individually. Approximately 1500 square feet of the main floor is in the rough and ready to be finished to your liking. There is a small basement with Bilco doors approximately 15' X 10' where the old coal furnace used to be. A crawl space can be accessed through an opening in the basement with an approximate 3' to 4' crawl space.
Home Details
Home Type
- Single Family
Est. Annual Taxes
- $1,009
Year Built
- Built in 1876
Lot Details
- 4,053 Sq Ft Lot
- Corner Lot
- Property is zoned COMM
Parking
- Off-Street Parking
Home Design
- Brick Exterior Construction
- Plaster Walls
- Frame Construction
- Metal Roof
Interior Spaces
- 4,334 Sq Ft Home
- Property has 2 Levels
- Wood Frame Window
- Wood Flooring
- Crawl Space
- Gas Oven or Range
Bedrooms and Bathrooms
Outdoor Features
- Porch
Utilities
- Window Unit Cooling System
- Forced Air Heating System
- Heating System Uses Oil
- Electric Water Heater
- Cable TV Available
Community Details
- No Home Owners Association
- Riverton Subdivision
Listing and Financial Details
- Tax Lot 8
- Assessor Parcel Number 20A128
Map
Home Values in the Area
Average Home Value in this Area
Tax History
| Year | Tax Paid | Tax Assessment Tax Assessment Total Assessment is a certain percentage of the fair market value that is determined by local assessors to be the total taxable value of land and additions on the property. | Land | Improvement |
|---|---|---|---|---|
| 2025 | $1,328 | $250,500 | $50,000 | $200,500 |
| 2024 | $1,328 | $250,500 | $50,000 | $200,500 |
| 2023 | $1,227 | $250,500 | $50,000 | $200,500 |
| 2022 | $1,302 | $198,800 | $50,000 | $148,800 |
| 2021 | $258 | $198,800 | $50,000 | $148,800 |
| 2020 | $1,302 | $198,800 | $50,000 | $148,800 |
| 2019 | $1,302 | $198,800 | $50,000 | $148,800 |
| 2018 | $1,181 | $178,900 | $50,000 | $128,900 |
| 2017 | $1,163 | $178,900 | $50,000 | $128,900 |
| 2016 | $555 | $178,900 | $50,000 | $128,900 |
| 2015 | -- | $178,900 | $50,000 | $128,900 |
| 2014 | -- | $130,700 | $50,000 | $80,700 |
Property History
| Date | Event | Price | Change | Sq Ft Price |
|---|---|---|---|---|
| 05/24/2025 05/24/25 | For Sale | $609,000 | -- | $141 / Sq Ft |
Mortgage History
| Date | Status | Loan Amount | Loan Type |
|---|---|---|---|
| Closed | $142,000 | Unknown |
Similar Homes in Front Royal, VA
Source: Bright MLS
MLS Number: VAWR2011280
APN: 20A128-8
- 0 Winchester Pike
- 1408 Winchester Pike
- Lot 25A7 Duck St W
- Lot 25A8 Duck St W
- 122 W Strasburg Rd
- 126 W Strasburg Rd
- 1730 N Shenandoah Ave
- 1714 N Royal Ave
- 1704 N Royal Ave
- 116 W 17th St
- 3.07 Acres Winchester Rd
- 1521 N Royal Ave
- 1186 S Fork Dr
- 1117 Kesler Rd
- 1204 S Fork Dr
- 425 W 15th St
- 1216 S Fork Dr
- 0 E 14th St
- 413 W 14th St
- 826 W 16th St
