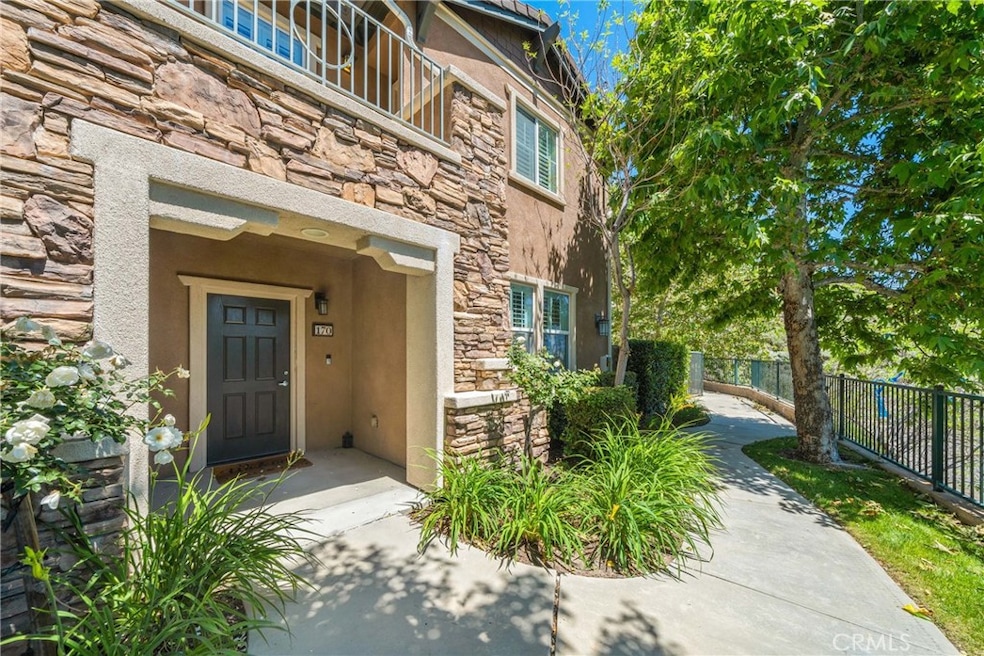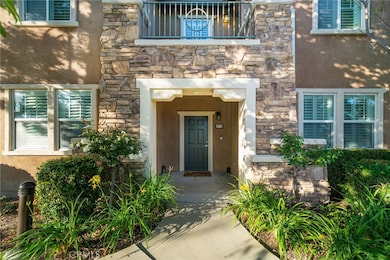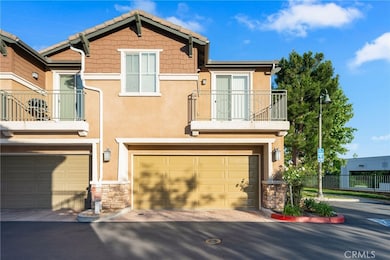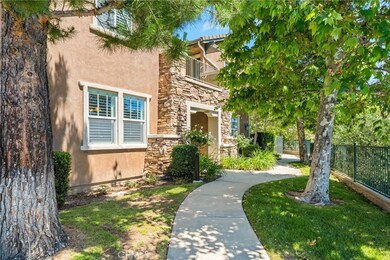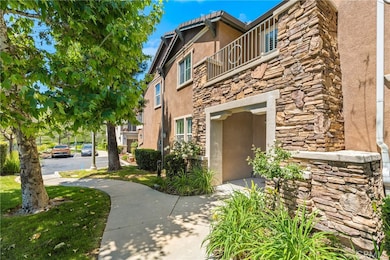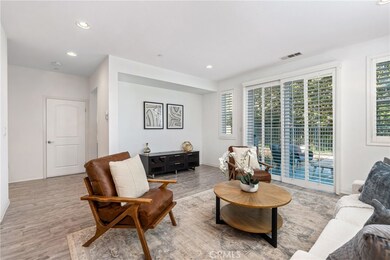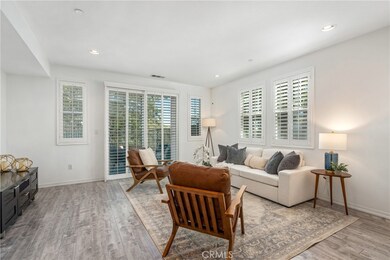
13830 Balboa Blvd Unit 170 Sylmar, CA 91342
Sylmar NeighborhoodEstimated payment $5,315/month
Highlights
- In Ground Pool
- City Lights View
- Open Floorplan
- Primary Bedroom Suite
- 0.86 Acre Lot
- Traditional Architecture
About This Home
Welcome to this exquisitely upgraded townhome with a VIEW, nestled within the prestigious community of Rancho Cascades. Boasting nearly 2,000 square feet of refined living space, this stunning residence offers 4 bedrooms (1 down,) 3 bathrooms, all situated on a peaceful cul-de-sac with beautiful landscaping. Step inside to discover newer rich wood like flooring, tasteful designer finishes, plantation shutters, and inviting paint selections. Oversized windows bathe the interior in natural light, while recessed lighting and sophisticated fixtures add an elevated ambiance throughout. The chef-inspired kitchen is a true showpiece, showcasing cherrywood cabinetry, sleek granite counters with a breakfast bar, and premium stainless steel appliances. The family room is large enough to entertain and opens to the serene backyard—perfect for relaxed gatherings. The spacious dining area is ideal for hosting and enjoys views of the lush landscape as well. Upstairs, the luxurious primary suite offers a private retreat with a spa-like en-suite bath featuring an oversized double vanity with granite counters, a walk-in shower, and a large soaking tub. You will love the huge walk in closet and access to a private balcony for enjoying warm summer evenings. The additional bedrooms are generously sized and and have ample closet space. A beautiful hall bath features a vanity with coordinating vanity, an abundance of storage and a tub/shower combo. Outdoors, enjoy a low-maintenance yard with a charming patio area perfect for entertaining. Additional highlights include an attached two-car garage, an upstairs laundry room, and abundant storage throughout. Residents of Legends at Cascades enjoy access to resort-style amenities including pool, spa, park, playground and lush common areas—all within close proximity to schools, shopping, and convenient freeway access.
Listing Agent
Equity Union Brokerage Phone: 323-839-9972 License #01818907 Listed on: 05/15/2025

Townhouse Details
Home Type
- Townhome
Est. Annual Taxes
- $7,589
Year Built
- Built in 2009 | Remodeled
Lot Details
- Property fronts a private road
- 1 Common Wall
- Cul-De-Sac
- Southwest Facing Home
- Wrought Iron Fence
- Block Wall Fence
- Landscaped
- Front and Back Yard Sprinklers
- Private Yard
- Lawn
- Back Yard
- Density is up to 1 Unit/Acre
HOA Fees
Parking
- 2 Car Attached Garage
- Public Parking
- Parking Available
- Side Facing Garage
- Garage Door Opener
- Driveway
- Parking Lot
- Unassigned Parking
Property Views
- City Lights
- Canyon
- Mountain
- Hills
- Valley
- Park or Greenbelt
- Neighborhood
Home Design
- Traditional Architecture
- Turnkey
- Slab Foundation
- Tile Roof
- Wood Siding
- Stucco
Interior Spaces
- 1,940 Sq Ft Home
- 2-Story Property
- Open Floorplan
- Built-In Features
- High Ceiling
- Ceiling Fan
- Recessed Lighting
- Double Pane Windows
- Insulated Windows
- Shutters
- Sliding Doors
- Panel Doors
- Entrance Foyer
- Family Room Off Kitchen
- Living Room with Attached Deck
- Dining Room
- Home Office
- Storage
Kitchen
- Open to Family Room
- Eat-In Kitchen
- Breakfast Bar
- Gas Oven
- Built-In Range
- Microwave
- Freezer
- Dishwasher
- Granite Countertops
- Utility Sink
Flooring
- Wood
- Vinyl
Bedrooms and Bathrooms
- 4 Bedrooms | 1 Main Level Bedroom
- Primary Bedroom Suite
- Walk-In Closet
- Granite Bathroom Countertops
- Stone Bathroom Countertops
- Makeup or Vanity Space
- Dual Vanity Sinks in Primary Bathroom
- Soaking Tub
- Bathtub with Shower
- Separate Shower
- Exhaust Fan In Bathroom
- Linen Closet In Bathroom
Laundry
- Laundry Room
- Laundry on upper level
- Washer and Gas Dryer Hookup
Home Security
Pool
- In Ground Pool
- Heated Spa
- In Ground Spa
- Fence Around Pool
Outdoor Features
- Balcony
- Open Patio
- Exterior Lighting
- Rain Gutters
- Rear Porch
Location
- Suburban Location
Utilities
- Central Heating and Cooling System
- Vented Exhaust Fan
- Natural Gas Connected
- Water Heater
Listing and Financial Details
- Tax Lot 1
- Tax Tract Number 60913
- Assessor Parcel Number 2603025054
- $2,184 per year additional tax assessments
- Seller Considering Concessions
Community Details
Overview
- 108 Units
- Fairways At Cascades Association, Phone Number (818) 587-9500
- Legends At Cascades Association, Phone Number (818) 587-9500
- Westcom Property Management HOA
- Maintained Community
- Foothills
- Mountainous Community
- Valley
Amenities
- Community Barbecue Grill
- Picnic Area
Recreation
- Community Playground
- Community Pool
- Community Spa
- Park
- Hiking Trails
- Bike Trail
Security
- Resident Manager or Management On Site
- Carbon Monoxide Detectors
- Fire and Smoke Detector
Map
Home Values in the Area
Average Home Value in this Area
Tax History
| Year | Tax Paid | Tax Assessment Tax Assessment Total Assessment is a certain percentage of the fair market value that is determined by local assessors to be the total taxable value of land and additions on the property. | Land | Improvement |
|---|---|---|---|---|
| 2025 | $7,589 | $456,694 | $196,257 | $260,437 |
| 2024 | $7,589 | $447,740 | $192,409 | $255,331 |
| 2023 | $7,449 | $438,962 | $188,637 | $250,325 |
| 2022 | $7,156 | $430,356 | $184,939 | $245,417 |
| 2021 | $7,783 | $421,918 | $181,313 | $240,605 |
| 2019 | $7,494 | $409,405 | $175,936 | $233,469 |
| 2018 | $7,364 | $401,379 | $172,487 | $228,892 |
| 2016 | $6,970 | $385,794 | $165,790 | $220,004 |
| 2015 | $6,849 | $380,000 | $163,300 | $216,700 |
| 2014 | $6,662 | $359,066 | $179,533 | $179,533 |
Property History
| Date | Event | Price | Change | Sq Ft Price |
|---|---|---|---|---|
| 06/25/2025 06/25/25 | Price Changed | $749,000 | -2.6% | $386 / Sq Ft |
| 05/15/2025 05/15/25 | For Sale | $769,000 | +102.4% | $396 / Sq Ft |
| 09/25/2014 09/25/14 | Sold | $380,000 | -5.0% | $196 / Sq Ft |
| 09/02/2014 09/02/14 | Pending | -- | -- | -- |
| 06/26/2014 06/26/14 | For Sale | $399,900 | -- | $206 / Sq Ft |
Purchase History
| Date | Type | Sale Price | Title Company |
|---|---|---|---|
| Grant Deed | $380,000 | Provident Title Company | |
| Grant Deed | $341,500 | First American Title |
Mortgage History
| Date | Status | Loan Amount | Loan Type |
|---|---|---|---|
| Previous Owner | $336,793 | VA | |
| Previous Owner | $348,363 | VA |
Similar Homes in the area
Source: California Regional Multiple Listing Service (CRMLS)
MLS Number: SR25108711
APN: 2603-025-054
- 13836 Balboa Blvd Unit 164
- 16722 Nicklaus Dr Unit 47
- 16722 Nicklaus Dr Unit 42
- 16710 Nicklaus Dr Unit 73
- 16414 W Nicklaus Dr Unit 146
- 16410 W Nicklaus Dr Unit 143
- 13329 Mission Tierra Way
- 15915 Foothill Blvd
- 13247 Mission Tierra Way
- 13119 Constable Ave
- 13720 Woodcock Ave
- 15574 Sorbonne St
- 13716 Herrick Ave
- 13123 Whistler Ave
- 17211 Orozco St
- 0 Sierra Hwy Unit SR24212606
- 13751 De Garmo Ave
- 13775 Glenoaks Blvd Unit 16
- 13011 Barto Dr
- 13075 Meadowlark Ave
- 16730 Nicklaus Dr
- 16601 Foothill Blvd
- 13338 Canyon Ridge Ln
- 13465 Bradley Ave
- 12664 Mclennan Ave
- 12446 Kenny Dr
- 13037 San Fernando Rd
- 12883 San Fernando Rd Unit 15
- 12883 San Fernando Rd Unit 28
- 17606 Orna Dr
- 17764 Sidwell St
- 12457 Bradford Place
- 12523 Marva Ave
- 12031 Susan Dr
- 12767 San Fernando Rd Unit 4
- 12767 San Fernando Rd Unit 7
- 12767 San Fernando Rd Unit 19
- 16331 Shamhart Dr
- 16331 Shamhart Dr Unit B
- 14500 Olive View Dr
