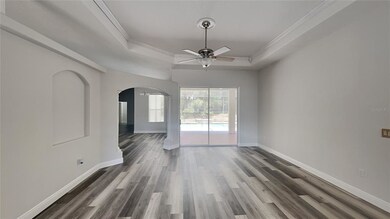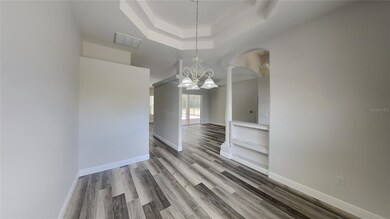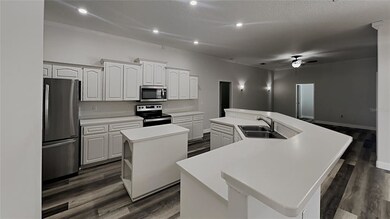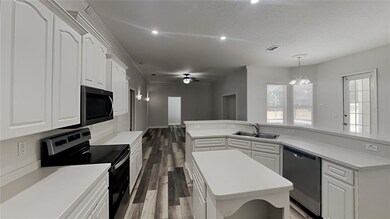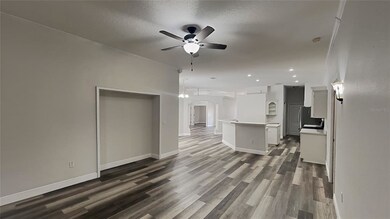
13830 Rudi Loop Spring Hill, FL 34609
Highlights
- Private Pool
- 3 Car Attached Garage
- High Speed Internet
- 0.5 Acre Lot
- Central Heating and Cooling System
- Carpet
About This Home
As of December 2023This is the one you've been looking for! Don't miss out on this fabulous custom built 4 bed, 3 bath pool home in the ultra-desirable Spring Hill Plantation Estates neighborhood, with its oversized half-acre lots and spacious back yards. This home boasts a split floor plan with the master suite on well separated from the other rooms with the pool and common areas in between. The home has a three car garage, separate office space, curbed planters, a generous sized walk-in pantry and even an additional storage space behind the laundry room. The kitchen is centrally located in the home and is nicely appointed with Corian countertops. The spacious master suite has dual walk-in closets and it's own exit to the pool area. The backyard has a generously sized shed for lawn tools, bicycles or yard toys for the little ones, so that you get full benefit of the three car garage. The bathrooms have also been upgraded with granite counter tops. View today and buy before it's gone!
Last Agent to Sell the Property
OFFERPAD BROKERAGE FL, LLC License #3372023 Listed on: 05/16/2022
Home Details
Home Type
- Single Family
Est. Annual Taxes
- $3,451
Year Built
- Built in 2005
Lot Details
- 0.5 Acre Lot
- Northwest Facing Home
HOA Fees
- $24 Monthly HOA Fees
Parking
- 3 Car Attached Garage
Home Design
- 2,729 Sq Ft Home
- Slab Foundation
- Shingle Roof
- Block Exterior
Kitchen
- Range
- Microwave
- Dishwasher
Flooring
- Carpet
- Vinyl
Bedrooms and Bathrooms
- 4 Bedrooms
- 3 Full Bathrooms
Pool
- Private Pool
Utilities
- Central Heating and Cooling System
- Septic Tank
- High Speed Internet
- Cable TV Available
Community Details
- Plantation Estates HOA
- Plantation Estates Subdivision
Listing and Financial Details
- Down Payment Assistance Available
- Visit Down Payment Resource Website
- Tax Lot 51
- Assessor Parcel Number R16-223-18-3039-0000-0510
Ownership History
Purchase Details
Home Financials for this Owner
Home Financials are based on the most recent Mortgage that was taken out on this home.Purchase Details
Home Financials for this Owner
Home Financials are based on the most recent Mortgage that was taken out on this home.Purchase Details
Home Financials for this Owner
Home Financials are based on the most recent Mortgage that was taken out on this home.Purchase Details
Purchase Details
Purchase Details
Similar Homes in Spring Hill, FL
Home Values in the Area
Average Home Value in this Area
Purchase History
| Date | Type | Sale Price | Title Company |
|---|---|---|---|
| Warranty Deed | $505,000 | Southern Security Title | |
| Warranty Deed | $539,900 | New Title Company Name | |
| Warranty Deed | $360,000 | Southeast Title | |
| Interfamily Deed Transfer | -- | Attorney | |
| Warranty Deed | $38,000 | Alamo Title Co Inc | |
| Warranty Deed | $18,900 | -- |
Mortgage History
| Date | Status | Loan Amount | Loan Type |
|---|---|---|---|
| Open | $480,030 | VA | |
| Closed | $465,885 | VA | |
| Previous Owner | $339,900 | New Conventional | |
| Previous Owner | $353,479 | New Conventional | |
| Previous Owner | $150,000 | Credit Line Revolving | |
| Previous Owner | $100,000 | Credit Line Revolving |
Property History
| Date | Event | Price | Change | Sq Ft Price |
|---|---|---|---|---|
| 12/01/2023 12/01/23 | Sold | $505,000 | -5.6% | $134 / Sq Ft |
| 10/02/2023 10/02/23 | Pending | -- | -- | -- |
| 08/02/2023 08/02/23 | For Sale | $535,000 | -0.9% | $142 / Sq Ft |
| 06/17/2022 06/17/22 | Sold | $539,900 | 0.0% | $198 / Sq Ft |
| 05/20/2022 05/20/22 | Pending | -- | -- | -- |
| 05/16/2022 05/16/22 | For Sale | $539,900 | -- | $198 / Sq Ft |
Tax History Compared to Growth
Tax History
| Year | Tax Paid | Tax Assessment Tax Assessment Total Assessment is a certain percentage of the fair market value that is determined by local assessors to be the total taxable value of land and additions on the property. | Land | Improvement |
|---|---|---|---|---|
| 2024 | $4,659 | $426,024 | -- | -- |
| 2023 | $4,659 | $306,150 | $0 | $0 |
| 2022 | $6,233 | $363,398 | $44,709 | $318,689 |
| 2021 | $3,451 | $218,009 | $0 | $0 |
| 2020 | $3,231 | $214,999 | $0 | $0 |
| 2019 | $3,240 | $210,165 | $0 | $0 |
| 2018 | $2,560 | $206,246 | $0 | $0 |
| 2017 | $2,844 | $202,004 | $0 | $0 |
| 2016 | $2,755 | $197,849 | $0 | $0 |
| 2015 | $2,800 | $197,469 | $0 | $0 |
| 2014 | $2,750 | $195,902 | $0 | $0 |
Agents Affiliated with this Home
-
Justine Zodda

Seller's Agent in 2023
Justine Zodda
Peoples Trust Realty Inc
(352) 428-3795
73 in this area
179 Total Sales
-
N
Buyer's Agent in 2023
NON MEMBER
NON MEMBER
-
Robert Jones
R
Seller's Agent in 2022
Robert Jones
OFFERPAD BROKERAGE FL, LLC
(844) 448-0749
-
Jenna Cross
J
Buyer's Agent in 2022
Jenna Cross
PINEYWOODS REALTY LLC
(727) 505-3729
3 in this area
32 Total Sales
Map
Source: Stellar MLS
MLS Number: T3372261
APN: R16-223-18-3039-0000-0510
- 13290 Don Loop
- 13406 Banyan Rd
- 13255 Don Loop
- 3900 Autumn Amber Dr
- 13444 Golden Lime Ave
- 13454 Golden Lime Ave
- 3667 Autumn Amber Dr
- 13292 Golden Lime Ave
- 13393 Golden Lime Ave
- 13359 Golden Lime Ave
- 3624 Autumn Amber Dr
- 13199 Drysdale St
- 3448 Yellow Leaf Cir
- 3458 Yellow Leaf Cir
- 3483 Yellow Leaf Cir
- 3437 Yellow Leaf Cir
- 3464 Misty View Dr
- 4210 Goldfoil Rd
- 4194 Feldspar Ln
- 4251 Goldfoil Rd

