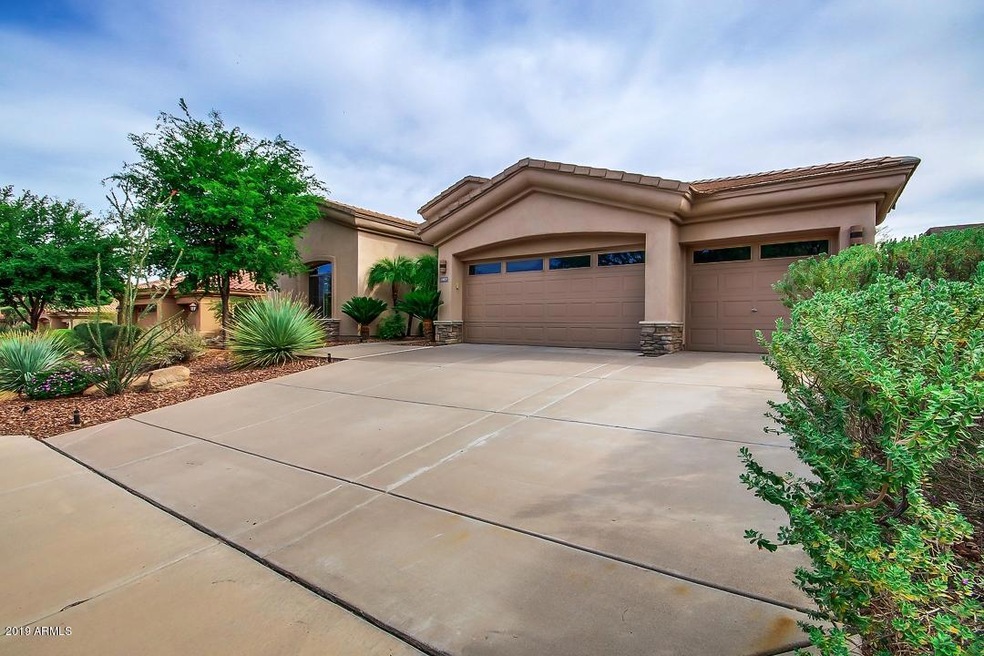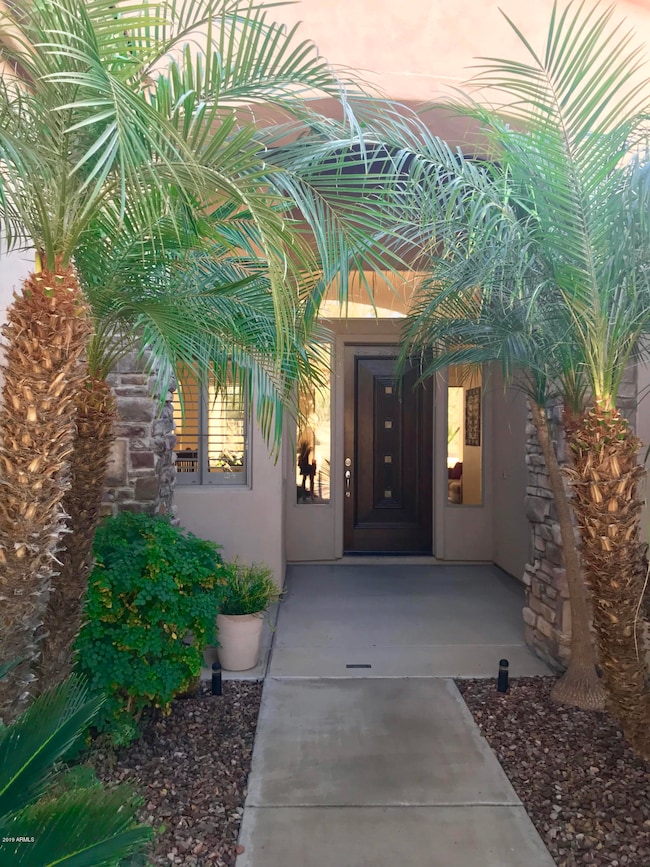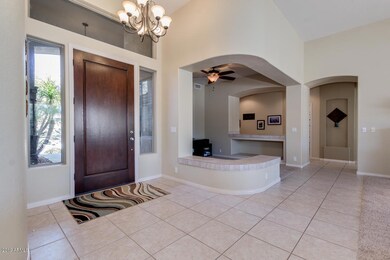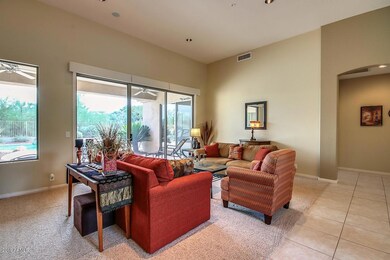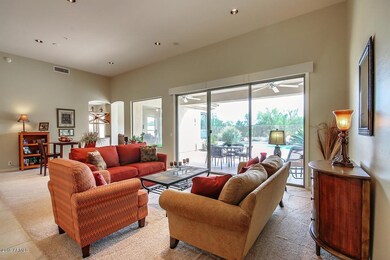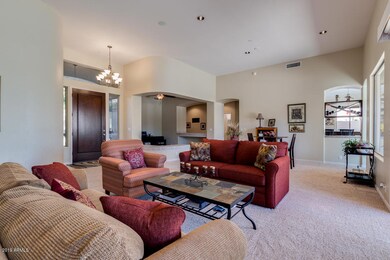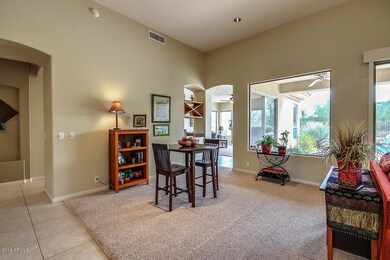
13831 N Mesquite Ln Fountain Hills, AZ 85268
Highlights
- On Golf Course
- Heated Spa
- Contemporary Architecture
- Fountain Hills Middle School Rated A-
- Mountain View
- Granite Countertops
About This Home
As of February 2019Situated on a gorgeous golf course lot w/ mountain views in prestigious SunRidge Canyon, this beautifully updated single-level home features an open split plan w/ 3 bedrooms and 3 full baths + a den (can easily be converted to a 4th bedroom). The welcoming entry leads to the formal living/dining room, providing a lovely setting for grand gatherings or private celebrations. The chef's kitchen offers SS appliances, granite counters, over-sized island w/ counter seating, abundant cabinetry, breakfast area and opens to the family room w/ an inviting fireplace. Huge master w/ sitting area, luxurious bath w/ dual vanities and large walk-in closet. Step outside to enjoy your backyard oasis where a soothing spa, sparkling pool w/ relaxing waterfalls & gas firepit awaits - This Is Arizona Living!
Home Details
Home Type
- Single Family
Est. Annual Taxes
- $3,693
Year Built
- Built in 1998
Lot Details
- 9,997 Sq Ft Lot
- On Golf Course
- Desert faces the front and back of the property
- Wrought Iron Fence
- Block Wall Fence
- Front and Back Yard Sprinklers
- Sprinklers on Timer
HOA Fees
- $51 Monthly HOA Fees
Parking
- 3 Car Garage
- Garage Door Opener
Home Design
- Contemporary Architecture
- Wood Frame Construction
- Tile Roof
- Stone Exterior Construction
- Stucco
Interior Spaces
- 3,096 Sq Ft Home
- 1-Story Property
- Ceiling height of 9 feet or more
- Ceiling Fan
- Gas Fireplace
- Double Pane Windows
- Family Room with Fireplace
- Mountain Views
- Security System Owned
- Washer and Dryer Hookup
Kitchen
- Eat-In Kitchen
- Breakfast Bar
- Electric Cooktop
- <<builtInMicrowave>>
- Kitchen Island
- Granite Countertops
Flooring
- Carpet
- Stone
- Tile
Bedrooms and Bathrooms
- 3 Bedrooms
- Remodeled Bathroom
- Primary Bathroom is a Full Bathroom
- 3 Bathrooms
- Dual Vanity Sinks in Primary Bathroom
- Easy To Use Faucet Levers
- Bathtub With Separate Shower Stall
Accessible Home Design
- Accessible Hallway
- Doors with lever handles
- No Interior Steps
Pool
- Heated Spa
- Heated Pool
Outdoor Features
- Covered patio or porch
- Fire Pit
Schools
- Mcdowell Mountain Elementary School
- Fountain Hills Middle School
- Fountain Hills High School
Utilities
- Zoned Heating and Cooling System
- Heating System Uses Natural Gas
- High Speed Internet
- Cable TV Available
Listing and Financial Details
- Tax Lot 37
- Assessor Parcel Number 176-18-303
Community Details
Overview
- Association fees include ground maintenance
- Ccmc Association, Phone Number (480) 921-7500
- Built by Monterey Homes
- Sunridge Canyon Subdivision
Recreation
- Golf Course Community
Ownership History
Purchase Details
Home Financials for this Owner
Home Financials are based on the most recent Mortgage that was taken out on this home.Purchase Details
Home Financials for this Owner
Home Financials are based on the most recent Mortgage that was taken out on this home.Purchase Details
Home Financials for this Owner
Home Financials are based on the most recent Mortgage that was taken out on this home.Purchase Details
Purchase Details
Purchase Details
Home Financials for this Owner
Home Financials are based on the most recent Mortgage that was taken out on this home.Similar Homes in Fountain Hills, AZ
Home Values in the Area
Average Home Value in this Area
Purchase History
| Date | Type | Sale Price | Title Company |
|---|---|---|---|
| Interfamily Deed Transfer | -- | Chicago Title Agency Inc | |
| Interfamily Deed Transfer | -- | Chicago Title Agency Inc | |
| Interfamily Deed Transfer | -- | Accommodation | |
| Warranty Deed | $600,000 | Arizona Premier Title | |
| Warranty Deed | $485,000 | Equity Title Agency Inc | |
| Interfamily Deed Transfer | -- | -- | |
| Interfamily Deed Transfer | -- | -- | |
| Warranty Deed | $345,389 | First American Title | |
| Warranty Deed | -- | First American Title |
Mortgage History
| Date | Status | Loan Amount | Loan Type |
|---|---|---|---|
| Open | $460,000 | New Conventional | |
| Closed | $477,100 | New Conventional | |
| Closed | $480,000 | New Conventional | |
| Previous Owner | $388,000 | New Conventional | |
| Previous Owner | $388,000 | New Conventional | |
| Previous Owner | $371,500 | New Conventional | |
| Previous Owner | $250,000 | Credit Line Revolving | |
| Previous Owner | $274,000 | Unknown | |
| Previous Owner | $100,000 | Credit Line Revolving | |
| Previous Owner | $282,140 | New Conventional |
Property History
| Date | Event | Price | Change | Sq Ft Price |
|---|---|---|---|---|
| 02/27/2019 02/27/19 | Sold | $600,000 | 0.0% | $194 / Sq Ft |
| 01/27/2019 01/27/19 | Pending | -- | -- | -- |
| 01/16/2019 01/16/19 | For Sale | $600,000 | +23.7% | $194 / Sq Ft |
| 11/06/2012 11/06/12 | Sold | $485,000 | -3.0% | $160 / Sq Ft |
| 09/20/2012 09/20/12 | Pending | -- | -- | -- |
| 07/17/2012 07/17/12 | Price Changed | $499,900 | -2.0% | $165 / Sq Ft |
| 05/10/2012 05/10/12 | Price Changed | $509,900 | -1.0% | $168 / Sq Ft |
| 03/30/2012 03/30/12 | For Sale | $514,900 | -- | $170 / Sq Ft |
Tax History Compared to Growth
Tax History
| Year | Tax Paid | Tax Assessment Tax Assessment Total Assessment is a certain percentage of the fair market value that is determined by local assessors to be the total taxable value of land and additions on the property. | Land | Improvement |
|---|---|---|---|---|
| 2025 | $3,317 | $66,282 | -- | -- |
| 2024 | $3,158 | $63,125 | -- | -- |
| 2023 | $3,158 | $73,060 | $14,610 | $58,450 |
| 2022 | $3,077 | $58,480 | $11,690 | $46,790 |
| 2021 | $3,416 | $54,530 | $10,900 | $43,630 |
| 2020 | $3,436 | $53,200 | $10,640 | $42,560 |
| 2019 | $3,590 | $51,660 | $10,330 | $41,330 |
| 2018 | $3,693 | $50,850 | $10,170 | $40,680 |
| 2017 | $3,649 | $50,110 | $10,020 | $40,090 |
| 2016 | $3,120 | $49,650 | $9,930 | $39,720 |
| 2015 | $3,375 | $49,660 | $9,930 | $39,730 |
Agents Affiliated with this Home
-
Jill Hocken

Seller's Agent in 2019
Jill Hocken
HomeSmart
(480) 272-1010
4 in this area
8 Total Sales
-
Elizabeth Williams

Buyer's Agent in 2019
Elizabeth Williams
Russ Lyon Sotheby's International Realty
(757) 645-8754
6 Total Sales
-
D
Seller's Agent in 2012
Diana Rickenbaugh
Coldwell Banker Realty
Map
Source: Arizona Regional Multiple Listing Service (ARMLS)
MLS Number: 5868506
APN: 176-18-303
- 13827 N Mesquite Ln
- 15439 E Acacia Way
- 13827 N Sunset Dr
- 15140 E Staghorn Dr
- 13515 N Granite Way
- 15415 E Sundown Dr Unit 55
- 15424 E Sundown Dr
- 15135 E Sundown Dr
- 15513 E Palisades Blvd
- 15054 E Sundown Dr
- 15602 E Cavern Dr Unit 31
- 15608 E Chaparral Way
- 14821 E Shadow Canyon Dr Unit 5
- 14523 N Quartz Ct Unit 8
- 15783 E Primrose Dr
- 15865 E Lost Hills Dr
- 14625 N Deer Trail Ct Unit 14
- 15859 E Tumbleweed Dr
- 15210 N Elena Dr
- 15834 E Sunflower Dr Unit 2
