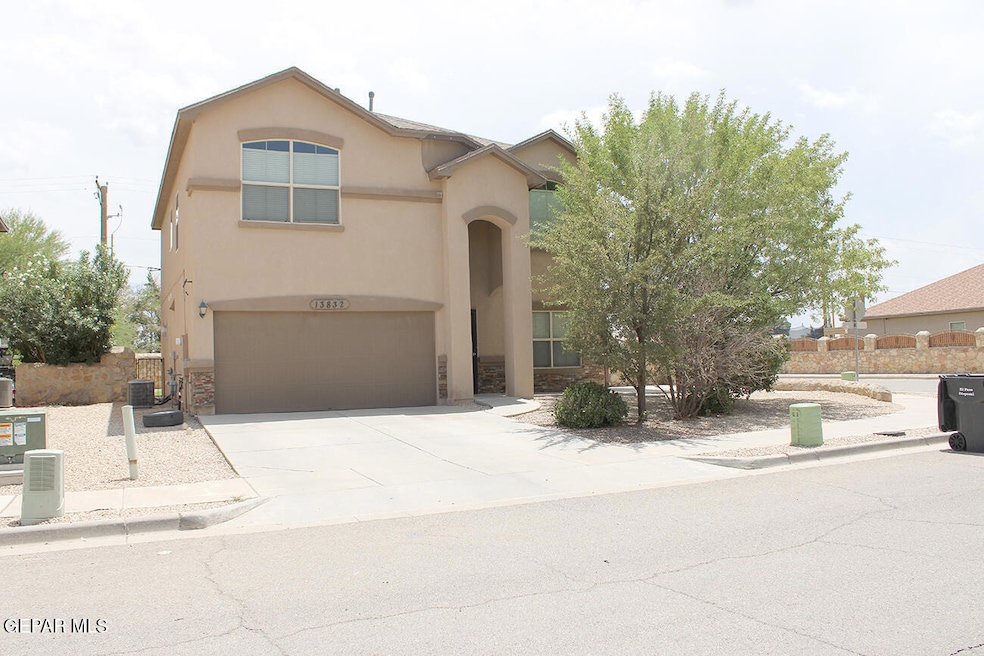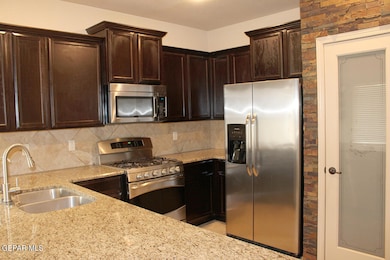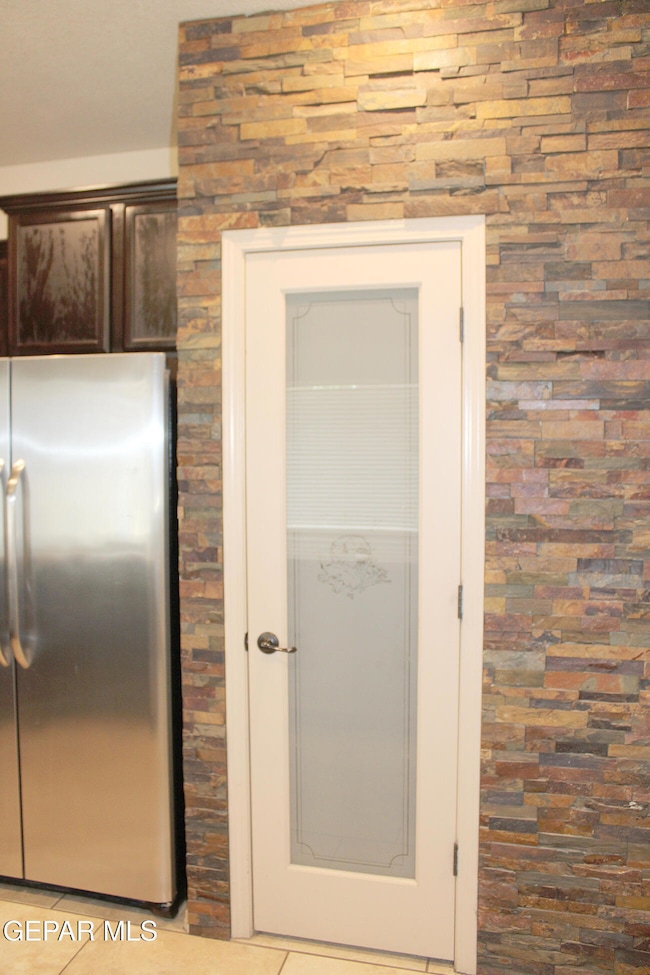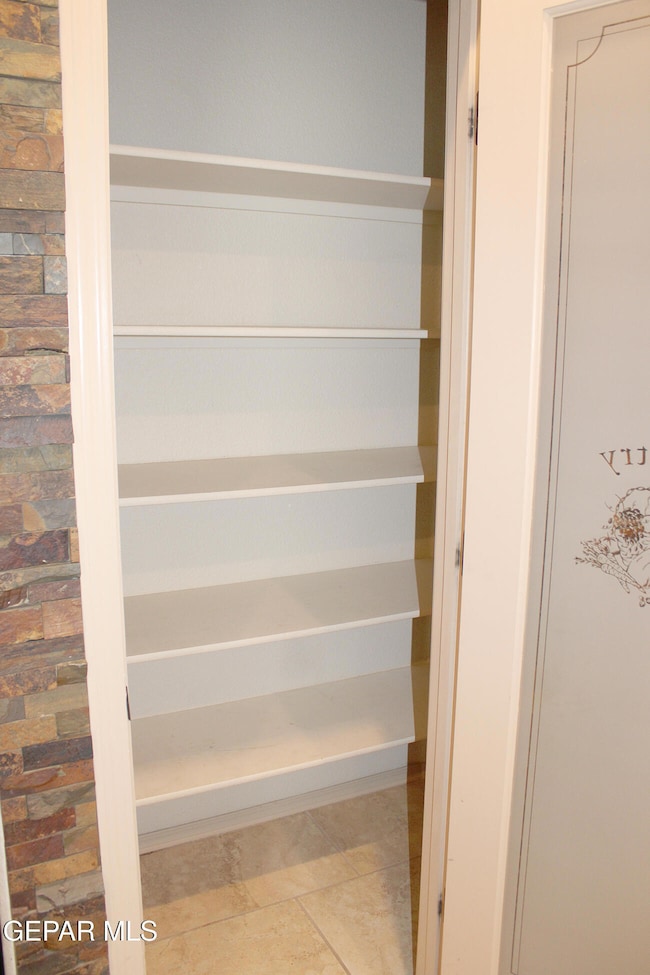13832 Hollywood Horizon City, TX 79928
Mission Ridge NeighborhoodHighlights
- 1 Fireplace
- Corner Lot
- Attached Garage
- Col. John O. Ensor Middle School Rated A-
- No HOA
- Refrigerated Cooling System
About This Home
Situated on a desirable corner lot for added privacy and space.
- **Immaculate Condition**: Well-maintained two-story home in the Horizon community.
- **Four Bedrooms**: All bedrooms located on the upper level for convenience.
- **Formal Living Room**: Spacious formal living area ideal for entertaining guests.
- **Den with Fireplace**: Cozy den featuring a fireplace, perfect for relaxation.
- **Gorgeous Kitchen**: Equipped with modern stainless appliances for a stylish cooking experience.
- **Breakfast Bar & Eating Area**: Functional breakfast bar plus a designated eating area for casual dining.
- **Half Bath & Laundry Room**: Convenient half bath and laundry room located on the main floor.
- **Loft Area**: Versatile loft space upstairs, suitable for a home office or play area.
- **Master Suite**: Spacious master bedroom with a large walk-in closet for ample storage.
- **Ceiling Fans in All Bedrooms**: Enhanced comfort with ceiling fans installed in every bedroom.
- Two covered patios.
Home Details
Home Type
- Single Family
Est. Annual Taxes
- $8,987
Year Built
- Built in 2013
Lot Details
- Corner Lot
- Property is zoned HR2
Interior Spaces
- 2,670 Sq Ft Home
- 2-Story Property
- Ceiling Fan
- 1 Fireplace
- Blinds
Kitchen
- Built-In Gas Oven
- Microwave
- Dishwasher
Flooring
- Carpet
- Terrazzo
- Ceramic Tile
Bedrooms and Bathrooms
- 4 Bedrooms
Laundry
- Laundry Room
- Washer and Electric Dryer Hookup
Parking
- Attached Garage
- Garage Door Opener
Schools
- Horiznhts Elementary School
- Col John O Ensor Middle School
- Eastlake High School
Utilities
- Refrigerated Cooling System
- Heating System Uses Natural Gas
Listing and Financial Details
- Property Available on 7/8/25
- Tenant pays for electricity, gas, water, exterior maintenance, sewer, trash collection
- 12 Month Lease Term
- Assessor Parcel Number R920-000-0030-2000
Community Details
Overview
- No Home Owners Association
- Ryderwood Estates Subdivision
Pet Policy
- Pets allowed on a case-by-case basis
Map
Source: Greater El Paso Association of REALTORS®
MLS Number: 926010
APN: R920-000-0030-2000
- 13824 Hollywood Dr
- 13704 Paseo de Fe Cir
- 769 Cedarwood Dr
- 777 Cedarwood Dr
- 13957 Paseo Honor Ct
- 14841 Kingston Rd
- 13721 Paseo Alegre Ave
- 3709 Roslyn Dr
- 525 Cedarwood Dr
- 13817 Horizon Heights Cir
- 521 Paseo Modesto Dr
- 3700 Talent Way
- 533 Cedarwood Ave
- 3705 Roslyn Dr
- 525 Paseo Modesto Dr
- 528 Cedarwood Ave
- 532 Cedarwood Ave
- 13827 Paseo de Plata Dr
- 485 Jeweled Mesa Ct
- 13740 Paseo Del Mar Dr
- 14841 Kingston Rd
- 3606 Colville Dr
- 13913 Golden Mesa Ct
- 13820 Paseo de Loma Ct
- 13628 Doncaster St
- 832 Paseo Dulce Ave
- 13868 Paseo Perlas Dr
- 625 Paseo Dulce Ave
- 13520 Eastlake Blvd
- 777 Aislaby St
- 13580 Doncaster St
- 15000 Ashford St Unit 63
- 13487 Halifax St
- 13511 Bradford St
- 14013 Peter Noyes Dr
- 13502 Keighly St
- 13717 Eccles Rd
- 252 Emerald Sun Dr
- 13804 Summer Camp Ct
- 940 Rothbury St







