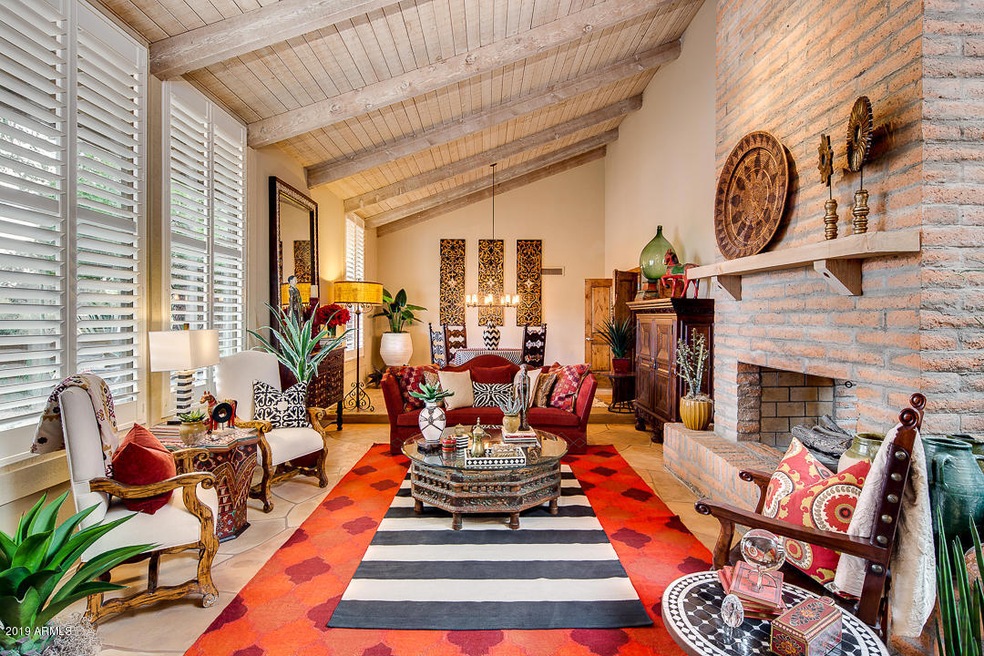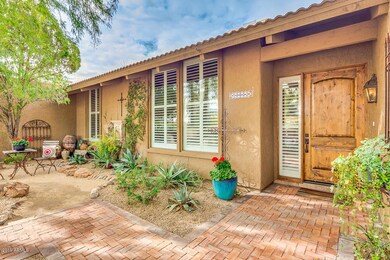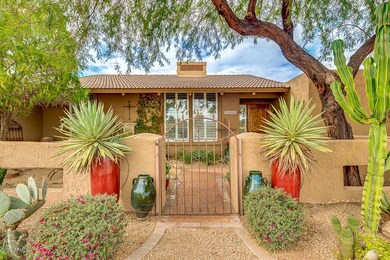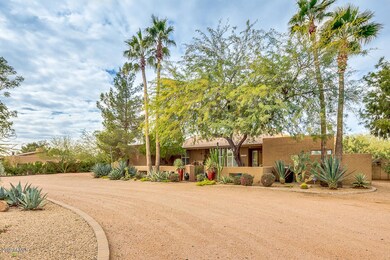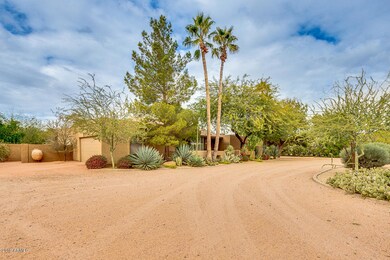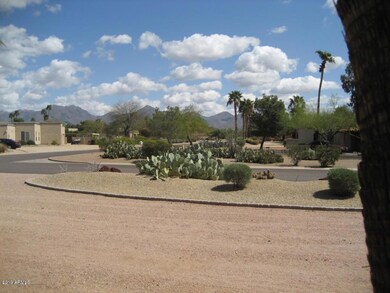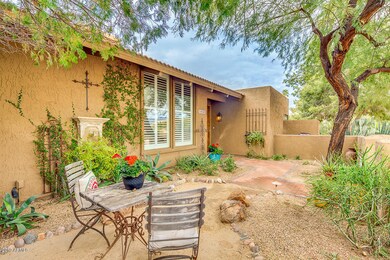
13832 N 80th Place Scottsdale, AZ 85260
Estimated Value: $865,000 - $1,803,000
Highlights
- Horses Allowed On Property
- Private Pool
- Mountain View
- Sonoran Sky Elementary School Rated A
- RV Gated
- Fireplace in Primary Bedroom
About This Home
As of March 2019This spectacular property will impress you the minute you step out of the car! Desert landscaping, circular driveway, 2 car garage, RV gate, and gated courtyard is just the beginning. Interior boasts vaulted ceilings, faux flagstone floor, plantation shutters, living room w/wood burning fireplace, dining area, and family room. Gourmet kitchen features stainless steel appliances, granite countertops, ample cabinetry with crown molding, plenty of counter space, and breakfast nook. Master retreat has fireplace, private exit, sitting area, 2 walk-in closets, and luxurious bath with separate tub/shower & his/hers sinks. Backyard is a total paradise with covered patio, personal putting green, and a sparkling pool. What more can you ask for?.. No h.o.a. & horses o.k.
Home Details
Home Type
- Single Family
Est. Annual Taxes
- $4,156
Year Built
- Built in 1978
Lot Details
- 0.8 Acre Lot
- Desert faces the front and back of the property
- Block Wall Fence
- Artificial Turf
- Front and Back Yard Sprinklers
- Sprinklers on Timer
- Private Yard
Parking
- 2 Car Garage
- Side or Rear Entrance to Parking
- Garage Door Opener
- Circular Driveway
- RV Gated
Home Design
- Wood Frame Construction
- Tile Roof
- Foam Roof
- Stucco
Interior Spaces
- 2,617 Sq Ft Home
- 1-Story Property
- Vaulted Ceiling
- Ceiling Fan
- Two Way Fireplace
- Solar Screens
- Family Room with Fireplace
- 2 Fireplaces
- Living Room with Fireplace
- Concrete Flooring
- Mountain Views
Kitchen
- Breakfast Bar
- Built-In Microwave
- Granite Countertops
Bedrooms and Bathrooms
- 3 Bedrooms
- Fireplace in Primary Bedroom
- Remodeled Bathroom
- Primary Bathroom is a Full Bathroom
- 2 Bathrooms
- Dual Vanity Sinks in Primary Bathroom
- Bathtub With Separate Shower Stall
Outdoor Features
- Private Pool
- Covered patio or porch
- Playground
Schools
- Sonoran Sky Elementary School
- Desert Shadows Middle School - Scottsdale
Horse Facilities and Amenities
- Horses Allowed On Property
Utilities
- Refrigerated Cooling System
- Zoned Heating
- Septic Tank
- High Speed Internet
- Cable TV Available
Listing and Financial Details
- Tax Lot 58
- Assessor Parcel Number 215-54-070
Community Details
Overview
- No Home Owners Association
- Association fees include no fees
- Patterson Ranch Lot 1 63 Tr A B Subdivision
Recreation
- Bike Trail
Ownership History
Purchase Details
Purchase Details
Home Financials for this Owner
Home Financials are based on the most recent Mortgage that was taken out on this home.Purchase Details
Home Financials for this Owner
Home Financials are based on the most recent Mortgage that was taken out on this home.Purchase Details
Home Financials for this Owner
Home Financials are based on the most recent Mortgage that was taken out on this home.Purchase Details
Home Financials for this Owner
Home Financials are based on the most recent Mortgage that was taken out on this home.Purchase Details
Home Financials for this Owner
Home Financials are based on the most recent Mortgage that was taken out on this home.Similar Homes in Scottsdale, AZ
Home Values in the Area
Average Home Value in this Area
Purchase History
| Date | Buyer | Sale Price | Title Company |
|---|---|---|---|
| Lay John L | -- | None Available | |
| Lay John L | -- | Dri Title & Escrow | |
| Lay Cydney | -- | First American Title Ins Co | |
| Lay John L | $680,000 | First American Title Ins Co | |
| Petersen Julie A | $460,000 | First American Title Ins Co | |
| Carleton Patricia | $640,000 | Russ Lyon Title Agency Llc | |
| Herrick T J | $240,000 | Security Title Agency |
Mortgage History
| Date | Status | Borrower | Loan Amount |
|---|---|---|---|
| Open | Lay John L | $90,300 | |
| Closed | Lay John L | $125,000 | |
| Open | Lay John L | $612,000 | |
| Previous Owner | Petersen Julie A | $334,000 | |
| Previous Owner | Petersen Julie A | $30,000 | |
| Previous Owner | Petersen Julie A | $368,000 | |
| Previous Owner | Petersen Julie A | $368,000 | |
| Previous Owner | Carleton Patricia | $384,000 | |
| Previous Owner | Herrick Susan | $247,320 | |
| Previous Owner | Herrick Timothy J | $406,000 | |
| Previous Owner | Herrick T J | $125,000 | |
| Previous Owner | Herrick T J | $192,000 |
Property History
| Date | Event | Price | Change | Sq Ft Price |
|---|---|---|---|---|
| 03/21/2019 03/21/19 | Sold | $680,000 | -2.6% | $260 / Sq Ft |
| 02/19/2019 02/19/19 | Pending | -- | -- | -- |
| 02/09/2019 02/09/19 | Price Changed | $698,000 | -0.1% | $267 / Sq Ft |
| 02/01/2019 02/01/19 | For Sale | $699,000 | +52.0% | $267 / Sq Ft |
| 01/11/2012 01/11/12 | Sold | $460,000 | -3.2% | $185 / Sq Ft |
| 11/22/2011 11/22/11 | Pending | -- | -- | -- |
| 11/09/2011 11/09/11 | Price Changed | $475,000 | -0.8% | $191 / Sq Ft |
| 09/13/2011 09/13/11 | Price Changed | $479,000 | -2.0% | $192 / Sq Ft |
| 08/09/2011 08/09/11 | Price Changed | $489,000 | -2.0% | $196 / Sq Ft |
| 07/05/2011 07/05/11 | Price Changed | $499,000 | -3.1% | $200 / Sq Ft |
| 06/21/2011 06/21/11 | Price Changed | $515,000 | -3.7% | $207 / Sq Ft |
| 06/07/2011 06/07/11 | Price Changed | $535,000 | -2.6% | $215 / Sq Ft |
| 05/20/2011 05/20/11 | Price Changed | $549,500 | -2.7% | $221 / Sq Ft |
| 05/06/2011 05/06/11 | Price Changed | $565,000 | -3.4% | $227 / Sq Ft |
| 04/04/2011 04/04/11 | Price Changed | $585,000 | -4.9% | $235 / Sq Ft |
| 03/21/2011 03/21/11 | For Sale | $615,000 | -- | $247 / Sq Ft |
Tax History Compared to Growth
Tax History
| Year | Tax Paid | Tax Assessment Tax Assessment Total Assessment is a certain percentage of the fair market value that is determined by local assessors to be the total taxable value of land and additions on the property. | Land | Improvement |
|---|---|---|---|---|
| 2025 | $4,451 | $57,002 | -- | -- |
| 2024 | $4,377 | $54,287 | -- | -- |
| 2023 | $4,377 | $74,320 | $14,860 | $59,460 |
| 2022 | $4,306 | $60,360 | $12,070 | $48,290 |
| 2021 | $4,394 | $52,400 | $10,480 | $41,920 |
| 2020 | $4,255 | $49,120 | $9,820 | $39,300 |
| 2019 | $4,289 | $45,630 | $9,120 | $36,510 |
| 2018 | $4,156 | $40,510 | $8,100 | $32,410 |
| 2017 | $4,079 | $39,700 | $7,940 | $31,760 |
| 2016 | $4,048 | $37,980 | $7,590 | $30,390 |
| 2015 | $4,084 | $41,710 | $8,340 | $33,370 |
Agents Affiliated with this Home
-
Nelson Sobrino

Seller's Agent in 2019
Nelson Sobrino
HomeSmart
(480) 241-0506
16 Total Sales
-
Wesley Patterson

Buyer's Agent in 2019
Wesley Patterson
MCG Realty
(602) 828-1875
4 Total Sales
-
Dale Henry

Seller's Agent in 2012
Dale Henry
Russ Lyon Sotheby's International Realty
6 Total Sales
-
Pat Carleton

Seller Co-Listing Agent in 2012
Pat Carleton
Russ Lyon Sotheby's International Realty
(602) 885-2404
19 Total Sales
-
J
Buyer's Agent in 2012
Jean 'TJ' Harris
CMS Properties & Real Estate LLC
Map
Source: Arizona Regional Multiple Listing Service (ARMLS)
MLS Number: 5876349
APN: 215-54-070
- 14201 N Hayden Rd Unit 2
- 7860 E Davenport Dr
- 7750 E Gelding Dr
- 8220 E Sharon Dr
- 7715 E Thunderbird Rd Unit 76
- 7801 E Davenport Dr
- 13402 N 79th St
- 7740 E Evans Rd
- 8226 E Davenport Dr
- 13238 N 78th St
- 13613 N 76th St
- 7585 E Redfield Rd Unit 207
- 7580 E Gray Rd Unit 201/202
- 7834 E Sweetwater Ave
- 8350 E Raintree Dr Unit 210
- 13670 N 85th Place
- 7901 E Sweetwater Ave
- 8575 E Sharon Dr
- 13202 N 76th Place
- 8515 E Sutton Dr
- 13832 N 80th Place
- 14012 N 80th Place
- 13820 N 80th Place
- 8029 E Redfield Rd
- 14013 N 80th Place
- 14026 N 80th Place
- 13808 N 80th Place
- 8041 E Redfield Rd
- 8032 E Gray Rd
- 14025 N 80th Place
- 14040 N 80th Place
- 8044 E Gray Rd
- 8044 E Redfield Rd
- 8103 E Redfield Rd
- 14037 N 80th Place
- 8007 E Gray Rd
- 14022 N 81st St
- 8019 E Gray Rd
- 8104 E Gray Rd
- 8031 E Gray Rd
