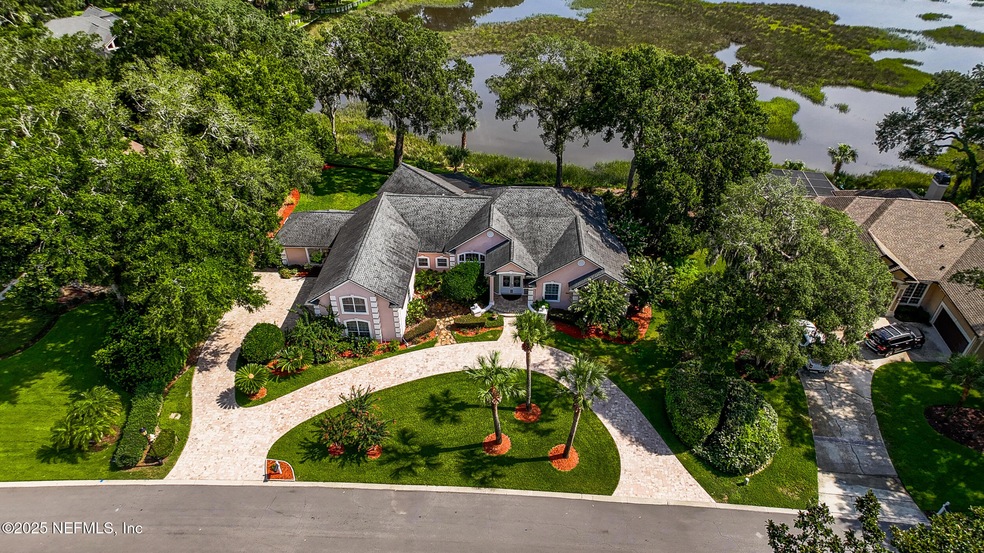
13833 Admirals Bend Dr Jacksonville, FL 32225
Girvin NeighborhoodEstimated payment $8,618/month
Highlights
- Popular Property
- Fitness Center
- Open Floorplan
- Property fronts an intracoastal waterway
- Gated with Attendant
- Clubhouse
About This Home
Welcome to 13833 Admirals Bend Drive — a timeless waterfront residence located in the exclusive community of Queens Harbour Yacht & Country Club. Perfectly positioned to capture sweeping marsh views along the Intracoastal Waterway, this beautiful home offers an elevated lifestyle surrounded by natural beauty.
This home features a spacious lot and a side-entry three-car garage with circular driveway , this 4-bedroom, 4-bathroom home spans over 3,556 square feet of thoughtfully designed living space. Soaring ceilings and an abundance of natural light create a warm, sophisticated atmosphere the moment you enter. The layout flows effortlessly from formal living and dining areas into a spacious family room, enjoy scenic marsh views and seamless access to the screened lanai!
As a resident of Queens Harbour, enjoy fantastic community amenities, a manned gate with two entry points and membership opportunities at Queens Harbour Yacht & Country Club!
Home Details
Home Type
- Single Family
Est. Annual Taxes
- $8,591
Year Built
- Built in 1993
Lot Details
- Property fronts a marsh
- Property fronts an intracoastal waterway
HOA Fees
- $279 Monthly HOA Fees
Parking
- 2 Car Garage
- Circular Driveway
- Additional Parking
Home Design
- Shingle Roof
- Stucco
Interior Spaces
- 3,556 Sq Ft Home
- 2-Story Property
- Open Floorplan
- Ceiling Fan
- Screened Porch
Kitchen
- Eat-In Kitchen
- Microwave
- Ice Maker
- Dishwasher
- Kitchen Island
Flooring
- Carpet
- Tile
Bedrooms and Bathrooms
- 4 Bedrooms
- Split Bedroom Floorplan
- Walk-In Closet
- 4 Full Bathrooms
- Bathtub With Separate Shower Stall
Laundry
- Dryer
- Washer
Outdoor Features
- Access to marsh
- Patio
Utilities
- Central Air
- Heat Pump System
Listing and Financial Details
- Assessor Parcel Number 1671271175
Community Details
Overview
- Association fees include security
- Queens Harbour Subdivision
Recreation
- Tennis Courts
- Community Basketball Court
- Community Playground
- Fitness Center
Additional Features
- Clubhouse
- Gated with Attendant
Map
Home Values in the Area
Average Home Value in this Area
Tax History
| Year | Tax Paid | Tax Assessment Tax Assessment Total Assessment is a certain percentage of the fair market value that is determined by local assessors to be the total taxable value of land and additions on the property. | Land | Improvement |
|---|---|---|---|---|
| 2025 | $8,591 | $529,942 | -- | -- |
| 2024 | $8,456 | $515,007 | -- | -- |
| 2023 | $8,456 | $500,007 | $0 | $0 |
| 2022 | $7,768 | $485,444 | $0 | $0 |
| 2021 | $7,733 | $471,305 | $0 | $0 |
| 2020 | $7,666 | $464,798 | $0 | $0 |
| 2019 | $7,592 | $454,348 | $0 | $0 |
| 2018 | $7,507 | $445,877 | $0 | $0 |
| 2017 | $7,427 | $436,707 | $0 | $0 |
| 2016 | $7,397 | $427,725 | $0 | $0 |
| 2015 | $6,962 | $397,697 | $0 | $0 |
| 2014 | $6,977 | $394,541 | $0 | $0 |
Property History
| Date | Event | Price | Change | Sq Ft Price |
|---|---|---|---|---|
| 08/16/2025 08/16/25 | For Sale | $1,399,000 | -- | $393 / Sq Ft |
Purchase History
| Date | Type | Sale Price | Title Company |
|---|---|---|---|
| Warranty Deed | -- | None Listed On Document | |
| Warranty Deed | -- | None Listed On Document | |
| Interfamily Deed Transfer | -- | Accommodation | |
| Warranty Deed | $737,500 | Estate Title & Trust | |
| Warranty Deed | $632,700 | American First Coast Title S |
Mortgage History
| Date | Status | Loan Amount | Loan Type |
|---|---|---|---|
| Previous Owner | $100,000 | Credit Line Revolving | |
| Previous Owner | $100,000 | Credit Line Revolving | |
| Previous Owner | $498,600 | Unknown | |
| Previous Owner | $496,250 | Unknown | |
| Previous Owner | $50,000 | Credit Line Revolving | |
| Previous Owner | $505,800 | Purchase Money Mortgage |
Similar Homes in the area
Source: realMLS (Northeast Florida Multiple Listing Service)
MLS Number: 2104251
APN: 167127-1175
- 13729 Shipwatch Dr
- 699 Shipwatch Dr E
- 13801 Hidden Oaks Ln
- 737 Shipwatch Dr E
- 13658 Shipwatch Dr
- 370 Tilefish Ct
- 13609 Emerald Cove Ct
- 13601 Emerald Cove Ct
- 13569 Pachuco Ct
- 654 Queens Harbor Blvd
- 13582 Cardona Dr
- 13465 Troon Trace Ln
- 149 Pablo Point Dr
- 131 Tarrasa Dr
- 13846 Atlantic Blvd Unit 103
- 13846 Atlantic Blvd Unit 616
- 13846 Atlantic Blvd Unit 1014
- 13846 Atlantic Blvd Unit 110
- 13846 Atlantic Blvd Unit 405
- 13846 Atlantic Blvd Unit 203
- 13600 Emerald Cove Ct
- 13723 Atlantic Blvd
- 554 Peregrine Ct
- 13846 Atlantic Blvd Unit 401
- 14030 Atlantic Blvd
- 1745 Charlotte St
- 1701 San Pablo Rd S
- 13269 Pacemaker Dr
- 596 Ashcroft Landing Dr
- 344 Dijon Dr S
- 13300 Atlantic Blvd
- 1700 San Pablo Rd S
- 1715 Hodges Blvd
- 246 Jasmine St
- 1334 Charter Ct E
- 1915 Main St
- 13550 Valbuena Ct
- 890 Hibiscus St
- 12627 Enchanted Hollow Dr
- 12615 Enchanted Hollow Dr






