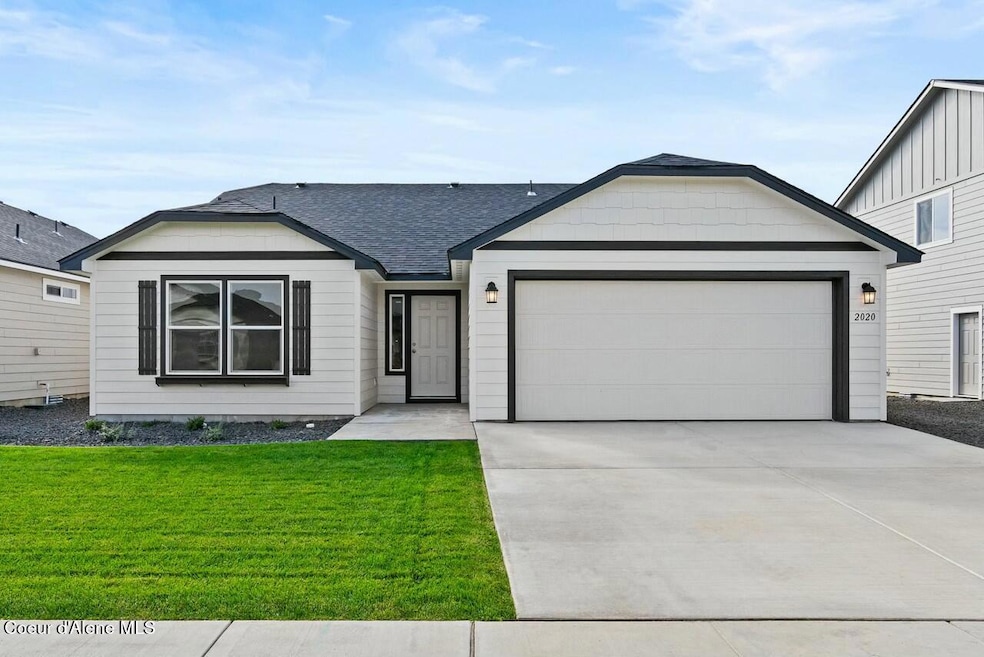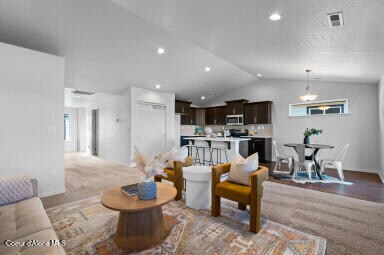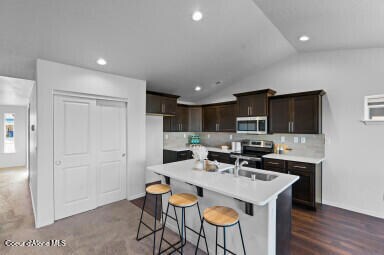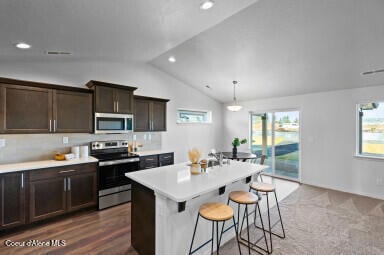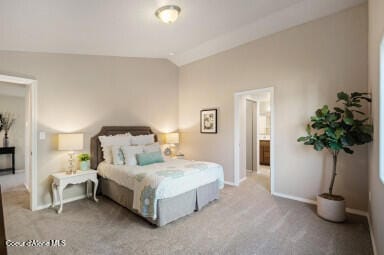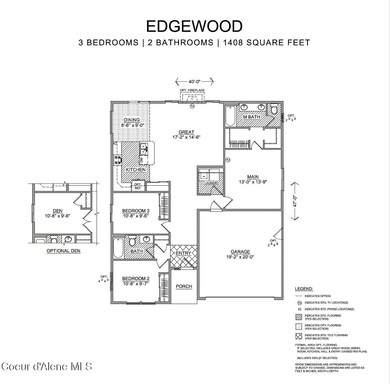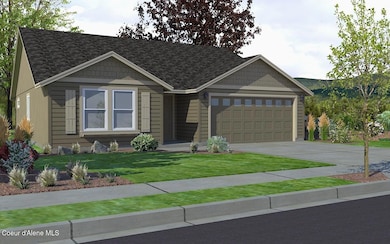
13833 N Apex Way Hayden, ID 83835
Highlights
- Primary Bedroom Suite
- Lawn
- Attached Garage
- Mountain View
- Covered patio or porch
- Breakfast Bar
About This Home
As of June 2025**WINTER SAVINGS EVENT HAPPENING NOW** ESTIMATED COMPLETION MAY/JUNE 2025**The 1408 square foot Edgewood is a mid-sized home catering to those who value both comfort and efficiency in a single level home. An award-winning designed kitchen, featuring a breakfast bar and ample counter space, overlooks both the spacious living and dining rooms. The separate main suite affords you privacy and features two large closets in addition to a dual vanity ensuite. The two sizable bedrooms - one of which may be used as an optional den - share a full bathroom and complete this design-smart home plan. Photos are file photos, not all selections and color schemes to match.Home under construction, Open House at Sales Center on Site.
Last Agent to Sell the Property
Coldwell Banker Schneidmiller Realty License #SP28002 Listed on: 11/16/2024

Home Details
Home Type
- Single Family
Est. Annual Taxes
- $2,498
Year Built
- Built in 2024
Lot Details
- 6,098 Sq Ft Lot
- Open Space
- Landscaped
- Level Lot
- Open Lot
- Front Yard Sprinklers
- Lawn
HOA Fees
- $65 Monthly HOA Fees
Parking
- Attached Garage
Property Views
- Mountain
- Territorial
- Neighborhood
Home Design
- Concrete Foundation
- Frame Construction
- Shingle Roof
- Composition Roof
- Lap Siding
- Stone Exterior Construction
- Stone
Interior Spaces
- 1,408 Sq Ft Home
- 1-Story Property
- Crawl Space
- Washer and Electric Dryer Hookup
Kitchen
- Breakfast Bar
- Electric Oven or Range
- Microwave
- Dishwasher
- Kitchen Island
- Disposal
Flooring
- Carpet
- Tile
- Vinyl
Bedrooms and Bathrooms
- 3 Main Level Bedrooms
- Primary Bedroom Suite
- 2 Bathrooms
Outdoor Features
- Covered patio or porch
- Exterior Lighting
- Rain Gutters
Utilities
- Forced Air Heating and Cooling System
- Heating System Uses Natural Gas
- Furnace
- Gas Available
- Gas Water Heater
- High Speed Internet
Community Details
- Sentry Management Association
- Built by HAYDEN HOMES
- Hayden North Subdivision
- Planned Unit Development
Listing and Financial Details
- Assessor Parcel Number HL2890090030
Ownership History
Purchase Details
Home Financials for this Owner
Home Financials are based on the most recent Mortgage that was taken out on this home.Purchase Details
Home Financials for this Owner
Home Financials are based on the most recent Mortgage that was taken out on this home.Purchase Details
Home Financials for this Owner
Home Financials are based on the most recent Mortgage that was taken out on this home.Purchase Details
Purchase Details
Home Financials for this Owner
Home Financials are based on the most recent Mortgage that was taken out on this home.Similar Homes in Hayden, ID
Home Values in the Area
Average Home Value in this Area
Purchase History
| Date | Type | Sale Price | Title Company |
|---|---|---|---|
| Warranty Deed | -- | Title One | |
| Warranty Deed | -- | Title One | |
| Special Warranty Deed | -- | Alliance Title | |
| Warranty Deed | -- | Alliance Title | |
| Warranty Deed | -- | Alliance Title | |
| Warranty Deed | -- | Title One |
Mortgage History
| Date | Status | Loan Amount | Loan Type |
|---|---|---|---|
| Open | $468,840 | FHA | |
| Previous Owner | $5,695,000 | New Conventional | |
| Previous Owner | $1,800,000 | New Conventional | |
| Previous Owner | $6,600,000 | New Conventional |
Property History
| Date | Event | Price | Change | Sq Ft Price |
|---|---|---|---|---|
| 06/05/2025 06/05/25 | Sold | -- | -- | -- |
| 03/14/2025 03/14/25 | Pending | -- | -- | -- |
| 03/05/2025 03/05/25 | Price Changed | $484,990 | -4.0% | $344 / Sq Ft |
| 01/24/2025 01/24/25 | Price Changed | $504,990 | +3.1% | $359 / Sq Ft |
| 11/16/2024 11/16/24 | For Sale | $489,990 | -- | $348 / Sq Ft |
Tax History Compared to Growth
Tax History
| Year | Tax Paid | Tax Assessment Tax Assessment Total Assessment is a certain percentage of the fair market value that is determined by local assessors to be the total taxable value of land and additions on the property. | Land | Improvement |
|---|---|---|---|---|
| 2024 | $2,498 | $543,308 | $543,308 | $0 |
| 2023 | $2,498 | $451,791 | $451,791 | $0 |
| 2022 | $2,042 | $461,791 | $461,791 | $0 |
| 2021 | $1,374 | $182,264 | $182,264 | $0 |
| 2020 | $1,413 | $162,264 | $162,264 | $0 |
| 2019 | $1,568 | $157,264 | $157,264 | $0 |
Agents Affiliated with this Home
-
Scott Carr

Seller's Agent in 2025
Scott Carr
Coldwell Banker Schneidmiller Realty
(208) 640-0464
357 Total Sales
-
Kelsey Myers
K
Seller Co-Listing Agent in 2025
Kelsey Myers
Coldwell Banker Schneidmiller Realty
(208) 916-0160
77 Total Sales
-
Ben Toews
B
Buyer's Agent in 2025
Ben Toews
Professional Realty Services Idaho
(208) 755-3213
9 Total Sales
Map
Source: Coeur d'Alene Multiple Listing Service
MLS Number: 24-10726
APN: HL2890090030
- 13659 N Apex Way
- 13690 N Apex Way
- 13680 N Apex Way
- 13738 N Apex Way
- 13748 N Apex Way
- 13668 N Apex Way
- 13639 N Apex Way
- 13764 N Apex Way
- 13621 N Apex Way
- 13794 N Apex Way
- 13490 N Grand Tarhee St
- 13505 N Grand Targhee St
- 13473 N Grand Targhee St
- 13443 N Grand Targhee St
- 13862 N Apex Way
- 13508 N Grand Targhee St
- 13460 N Grand Targhee St
- 13481 N Apex Way
- 13401 N Apex Way
- 13377 N Apex Way
