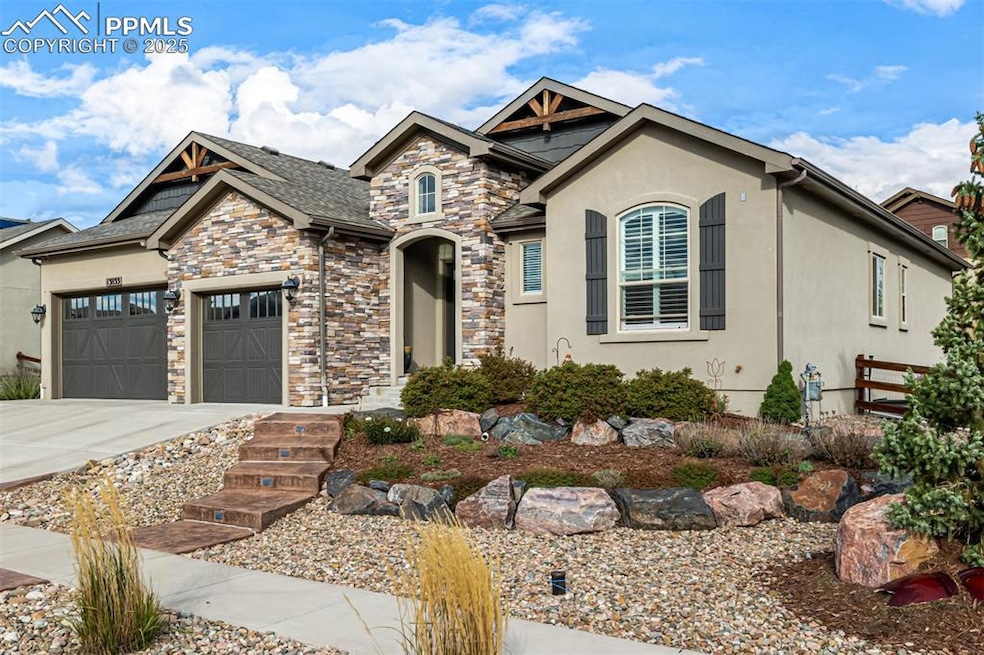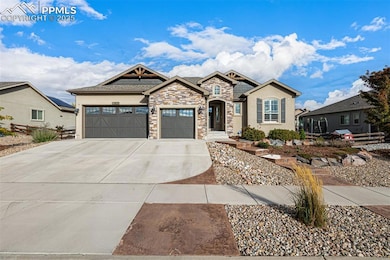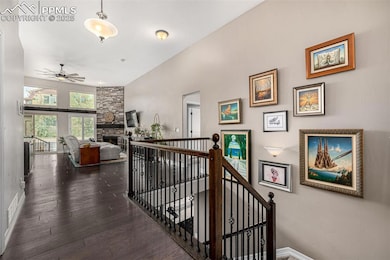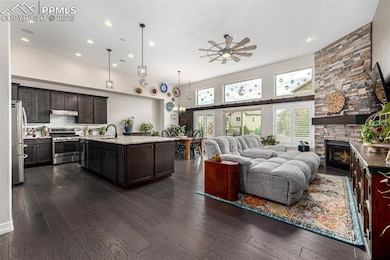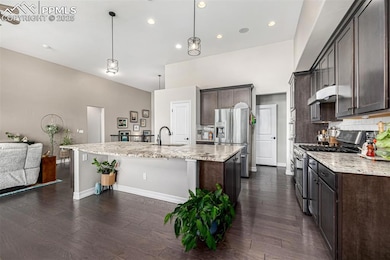13833 Rivercrest Cir Colorado Springs, CO 80921
Gleneagle NeighborhoodEstimated payment $4,978/month
Highlights
- Mountain View
- Ranch Style House
- Mud Room
- Antelope Trails Elementary School Rated A-
- Wood Flooring
- Walk-In Pantry
About This Home
Welcome to this beautifully crafted ranch-style home in the highly sought-after Morningview at Gleneagle community. Offering partial mountain views and elegant design throughout, this home blends luxury, comfort, and functionality. Step inside to soaring 12-foot ceilings and an open-concept layout filled with natural light. The main level includes three bedrooms, a dedicated home office, and a formal dining room with barn doors that open to the backyard—ideal for indoor-outdoor entertaining. The gourmet kitchen features a large leathered granite island, soft-close cabinets, walk-in pantry, and premium stainless steel appliances, including double ovens, a gas range, and a French door refrigerator. The spacious living room centers around a gas fireplace with stone surround and wood mantel, creating a warm, inviting atmosphere. The primary suite is a true retreat, featuring a spa-inspired en-suite with dual vanities, a walk-in shower with dual heads, and a large walk-in closet. The finished basement offers 9-foot ceilings, a large rec room, wet bar, and two additional bedrooms with walk-in closets. One is a junior suite with a private full bath and double sinks—perfect for guests or multigenerational living. Additional highlights include a 3-car garage, laundry/mudroom with built-in cabinetry and utility sink, plantation shutters, an On-Q home audio system, whole-house humidifier, radon mitigation system, and a spacious storage room. Enjoy Colorado’s beautiful weather in the professionally landscaped, low-maintenance backyard featuring a stamped concrete patio, walled seating area, built-in gas BBQ, and custom gas fire pit. Located just minutes from I-25, shopping, dining, and top-rated District 20 schools, this home offers the ideal blend of luxury, convenience, and lifestyle.
Home Details
Home Type
- Single Family
Est. Annual Taxes
- $4,778
Year Built
- Built in 2016
Lot Details
- 9,901 Sq Ft Lot
- Back Yard Fenced
HOA Fees
- $131 Monthly HOA Fees
Parking
- 3 Car Attached Garage
Home Design
- Ranch Style House
- Shingle Roof
- Stone Siding
- Stucco
Interior Spaces
- 4,432 Sq Ft Home
- Fireplace
- Plantation Shutters
- Mud Room
- Mountain Views
- Laundry Room
Kitchen
- Walk-In Pantry
- Double Oven
- Plumbed For Gas In Kitchen
- Microwave
- Dishwasher
- Disposal
Flooring
- Wood
- Carpet
- Tile
Bedrooms and Bathrooms
- 6 Bedrooms
Basement
- Basement Fills Entire Space Under The House
- Laundry in Basement
Schools
- Antelope Trails Elementary School
- Discovery Canyon Middle School
- Discovery Canyon High School
Additional Features
- Outdoor Gas Grill
- Forced Air Heating and Cooling System
Community Details
- Association fees include trash removal
Map
Home Values in the Area
Average Home Value in this Area
Tax History
| Year | Tax Paid | Tax Assessment Tax Assessment Total Assessment is a certain percentage of the fair market value that is determined by local assessors to be the total taxable value of land and additions on the property. | Land | Improvement |
|---|---|---|---|---|
| 2025 | $4,778 | $58,640 | -- | -- |
| 2024 | $4,776 | $55,200 | $7,290 | $47,910 |
| 2022 | $4,818 | $43,030 | $6,870 | $36,160 |
| 2021 | $5,136 | $44,280 | $7,070 | $37,210 |
| 2020 | $4,740 | $39,010 | $6,150 | $32,860 |
| 2019 | $4,708 | $39,010 | $6,150 | $32,860 |
| 2018 | $4,777 | $39,240 | $5,400 | $33,840 |
| 2017 | $5,040 | $39,240 | $5,400 | $33,840 |
| 2016 | $1,191 | $9,580 | $9,580 | $0 |
| 2015 | $1,132 | $9,120 | $9,120 | $0 |
| 2014 | $1,435 | $11,550 | $11,550 | $0 |
Property History
| Date | Event | Price | List to Sale | Price per Sq Ft |
|---|---|---|---|---|
| 11/03/2025 11/03/25 | Price Changed | $845,000 | -3.4% | $191 / Sq Ft |
| 10/25/2025 10/25/25 | Price Changed | $875,000 | -2.8% | $197 / Sq Ft |
| 10/04/2025 10/04/25 | For Sale | $900,000 | -- | $203 / Sq Ft |
Purchase History
| Date | Type | Sale Price | Title Company |
|---|---|---|---|
| Warranty Deed | $888,000 | None Listed On Document | |
| Special Warranty Deed | $486,637 | Heritage Title Co |
Mortgage History
| Date | Status | Loan Amount | Loan Type |
|---|---|---|---|
| Open | $590,000 | VA | |
| Previous Owner | $336,500 | New Conventional |
Source: Pikes Peak REALTOR® Services
MLS Number: 1403057
APN: 62063-05-006
- 13631 Shepard Heights
- 93 Clear Pass View
- 13280 Trolley View
- 765 Diamond Rim Dr
- 972 Fire Rock Place
- 50 Spectrum Loop
- 14707 Allegiance Dr
- 185 Polaris Point Loop
- 1050 Milano Point Point
- 15329 Monument Ridge Ct
- 740 Sage Forest Ln
- 11719 Promontory Ridge View
- 1640 Peregrine Vista Heights
- 2775 Crooked Vine Ct
- 16112 Old Forest Point
- 11320 New Voyager Heights
- 11497 White Lotus Ln
- 2213 Shady Aspen Dr
- 868 Timber Lakes Grove
- 10691 Cadence Point
