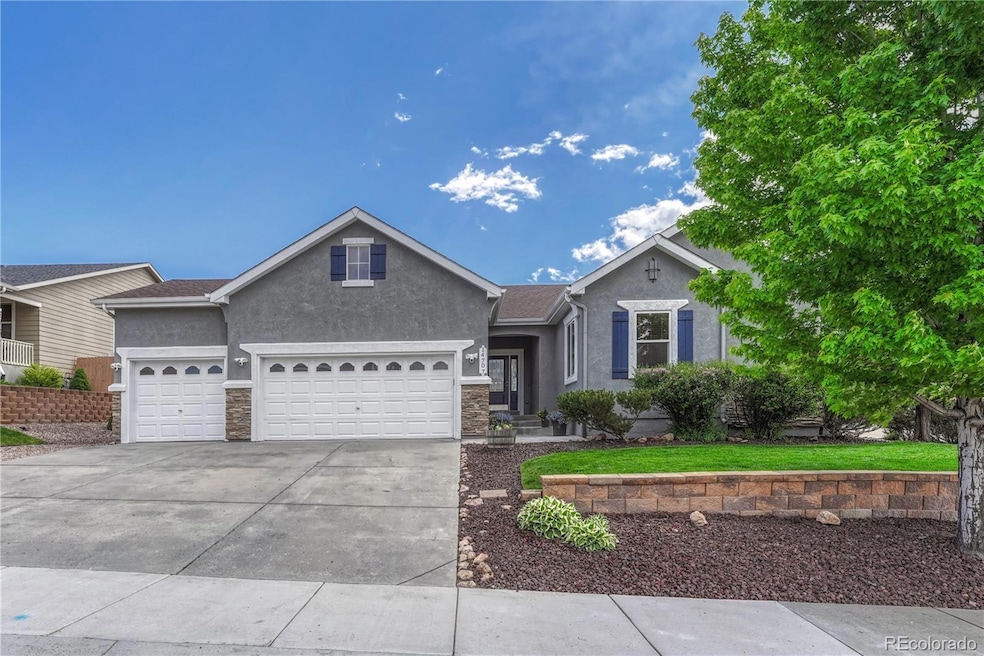14707 Allegiance Dr Colorado Springs, CO 80921
Gleneagle NeighborhoodHighlights
- Primary Bedroom Suite
- Open Floorplan
- 1 Fireplace
- Antelope Trails Elementary School Rated A-
- Traditional Architecture
- Corner Lot
About This Home
Location, Lot, & Layout! This meticulously maintained 6-bedroom, 4-bath ranch sits on an oversized corner lot in a quiet, highly sought-after community with quick access to Colorado Springs, Denver, and minutes from the Air Force Academy. Enjoy top-rated schools, endless hiking trails, parks, the Spring's best shopping and recreation. Featuring a wide-open floorplan and comprehensively updated throughout ,including luxury vinyl plank flooring, fresh paint, brand-new HVAC, energy-efficient Pella windows, new stucco, and more. The spacious great room flows seamlessly into the kitchen and dining area, creating an ideal space for everyday living & entertaining. The finished basement offers three large bedrooms, a generous family room, and abundant storage. Step outside to a beautifully landscaped, fully fenced backyard complete with a large patio, firepit, trampoline, and multiple areas for play or relaxation. Washer and dryer and trash service included. Pets considered upon approval. Call Hallmark Properties for more details: 719-649-1470. Disclosures: Tenant has the right to provide the landlord with a Portable Tenant Screening Report (PTSR). If a PTSR is provided, landlord may not charge an application fee or a fee for accessing the report. License #ER.100069792
Listing Agent
The Denver 100 LLC Brokerage Email: toddlstrawser@gmail.com License #100069792 Listed on: 06/30/2025
Home Details
Home Type
- Single Family
Est. Annual Taxes
- $4,066
Year Built
- Built in 2005
Lot Details
- 0.28 Acre Lot
- Cul-De-Sac
- Partially Fenced Property
- Corner Lot
- Front and Back Yard Sprinklers
- Private Yard
Parking
- 3 Car Attached Garage
Home Design
- Traditional Architecture
Interior Spaces
- 1-Story Property
- Open Floorplan
- Built-In Features
- High Ceiling
- Ceiling Fan
- 1 Fireplace
- Entrance Foyer
- Great Room
- Dining Room
- Utility Room
Kitchen
- Eat-In Kitchen
- Oven
- Range
- Microwave
- Dishwasher
- Kitchen Island
- Corian Countertops
- Disposal
Flooring
- Carpet
- Tile
- Vinyl
Bedrooms and Bathrooms
- 6 Bedrooms | 3 Main Level Bedrooms
- Primary Bedroom Suite
- Walk-In Closet
Laundry
- Laundry Room
- Dryer
- Washer
Finished Basement
- Basement Fills Entire Space Under The House
- 3 Bedrooms in Basement
Outdoor Features
- Patio
- Rain Gutters
- Front Porch
Schools
- Antelope Trails Elementary School
- Discovery Canyon Middle School
- Discovery Canyon High School
Additional Features
- Smoke Free Home
- Forced Air Heating and Cooling System
Listing and Financial Details
- Security Deposit $4,000
- Property Available on 8/1/25
- The owner pays for association fees, taxes, trash collection
- 12 Month Lease Term
- $35 Application Fee
Community Details
Overview
- Struthers Ranch Subdivision
Pet Policy
- Pet Deposit $300
- $0 Monthly Pet Rent
- Dogs and Cats Allowed
Map
Source: REcolorado®
MLS Number: 8618920
APN: 71363-01-003
- 14702 Air Garden Ln
- 347 Caprice Ct
- 445 Scottsdale Dr
- 14280 Barquero Ct
- 14750 Pristine Dr
- 14595 Westchester Dr
- 545 Struthers Loop
- 15090 Jessie Dr
- 179 Avocet Loop
- 13916 Paradise Villas Grove
- 15135 Steinbeck Ln
- 205 Pauma Valley Dr
- 843 Marine Corps Dr
- 210 Mission Hill Way
- 15049 La Jolla Place
- 240 Wuthering Heights Dr
- 308 Mission Hill Way
- 14095 Gleneagle Dr
- 342 Mission Hill Way
- 15216 Paddington Cir
- 15329 Monument Ridge Ct
- 0 Luxury Ln
- 002 Medford Dr
- 13631 Shepard Heights
- 93 Clear Pass View
- 13754 Voyager Pkwy
- 16112 Old Forest Point
- 13280 Trolley View
- 1320 Herman View Way
- 874 Diamond Rim Dr
- 185 Polaris Point Loop
- 50 Spectrum Loop
- 15585 Timberside Ct
- 972 Fire Rock Place
- 2144 Coyote Mint Dr
- 16637 Elk Valley Trail
- 13363 Positano Point
- 1605 Bowstring Rd
- 12256 Bandon Dr
- 1640 Peregrine Vista Heights







