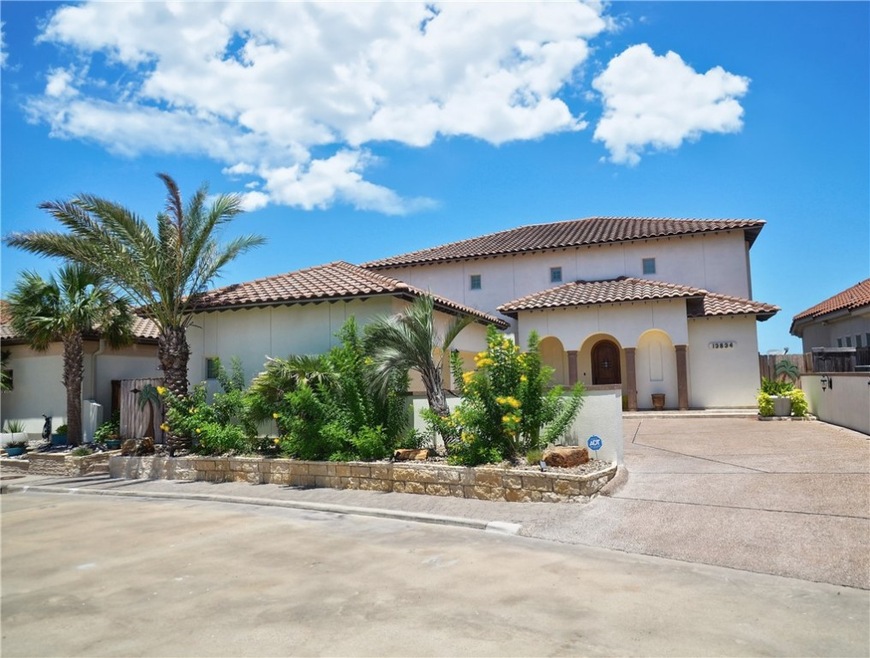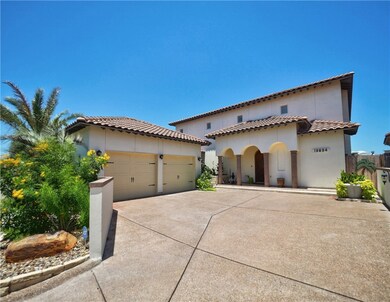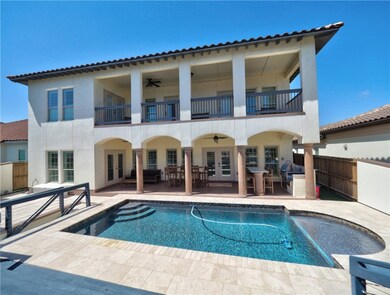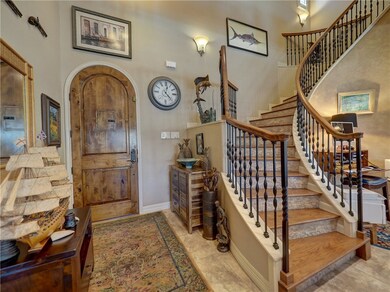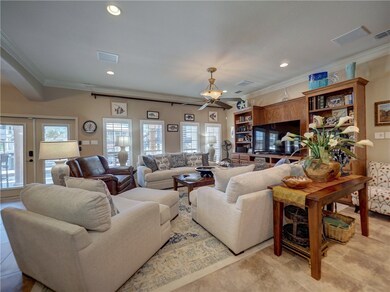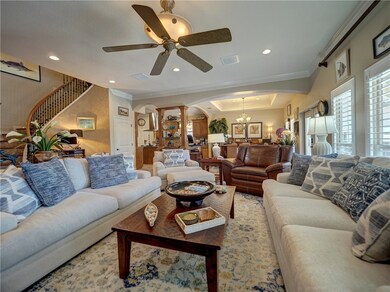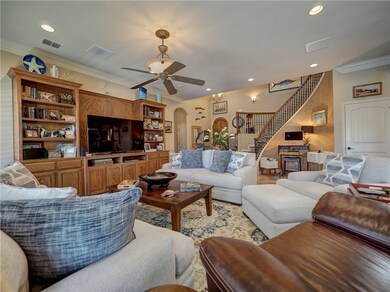
13834 Captains Row Corpus Christi, TX 78418
Padre Island NeighborhoodHighlights
- Water Views
- Docks
- Boat Lift
- Flour Bluff Intermediate Rated A-
- Boat Ramp
- Heated In Ground Pool
About This Home
As of December 2023Stunning Rare Island Oasis! The large foyer with Cantera columns welcomes you into your spacious living area that allows natural lighting thru plantation shutters. Tray ceilings & tons of windows provide panoramic views of the water while allowing abundant natural light throughout the open layout. The gourmet kitchen boasts stunning granite counters, built-in stainless-steel appliances, ice maker, island with gas cooktop, warming drawer & ample cabinet storage, while the breakfast bar provides easy entertaining. The split-bedroom layout affords privacy to the huge downstairs Master Suite, complete with private access to the patio. The En-Suite Master Bath creates a spa-like experience, with serene colors, a separate shower & deep corner tub. Venture upstairs to the large 2nd living area & access to the 2nd story balcony. Enjoy the stunning view from your 1800 sqft multi-level dock, while your boat slip ensures quick access to the ICW. Enjoy true coastal paradise - view today!
Home Details
Home Type
- Single Family
Est. Annual Taxes
- $22,134
Year Built
- Built in 2008
Lot Details
- 6,234 Sq Ft Lot
- Property fronts a channel
- Wood Fence
HOA Fees
- $88 Monthly HOA Fees
Parking
- 2 Car Attached Garage
- Garage Door Opener
- Gated Parking
- Off-Street Parking
Home Design
- Slab Foundation
- Tile Roof
- Concrete Roof
- Stucco
Interior Spaces
- 3,181 Sq Ft Home
- 2-Story Property
- Elevator
- Ceiling Fan
- Water Views
Kitchen
- Breakfast Bar
- Electric Oven or Range
- Gas Cooktop
- Range Hood
- <<microwave>>
- Dishwasher
- Kitchen Island
- Disposal
Flooring
- Wood
- Carpet
- Tile
Bedrooms and Bathrooms
- 4 Bedrooms
- Split Bedroom Floorplan
- Jetted Tub in Primary Bathroom
Laundry
- Laundry Room
- Dryer
- Washer
Home Security
- Storm Windows
- Storm Doors
Eco-Friendly Details
- Energy-Efficient Windows
- Energy-Efficient Insulation
Outdoor Features
- Heated In Ground Pool
- Canal Access
- Boat Lift
- Boat Ramp
- Docks
- Deck
- Covered patio or porch
- Outdoor Kitchen
- Pergola
Schools
- Flour Bluff Elementary And Middle School
- Flour Bluff High School
Utilities
- Central Air
- Underground Utilities
- Multiple Water Heaters
Listing and Financial Details
- Legal Lot and Block 22 / 2
Community Details
Overview
- Commodores Pointe Pud 2 Subdivision
Security
- Gated Community
Ownership History
Purchase Details
Home Financials for this Owner
Home Financials are based on the most recent Mortgage that was taken out on this home.Purchase Details
Home Financials for this Owner
Home Financials are based on the most recent Mortgage that was taken out on this home.Purchase Details
Home Financials for this Owner
Home Financials are based on the most recent Mortgage that was taken out on this home.Similar Homes in Corpus Christi, TX
Home Values in the Area
Average Home Value in this Area
Purchase History
| Date | Type | Sale Price | Title Company |
|---|---|---|---|
| Warranty Deed | -- | Corridor Title | |
| Vendors Lien | -- | Stewart Title Of Corpus Chri | |
| Vendors Lien | -- | Nueces Title Company |
Mortgage History
| Date | Status | Loan Amount | Loan Type |
|---|---|---|---|
| Previous Owner | $417,000 | Purchase Money Mortgage | |
| Previous Owner | $200 | Seller Take Back | |
| Previous Owner | $252,700 | Unknown | |
| Previous Owner | $250,000 | Unknown |
Property History
| Date | Event | Price | Change | Sq Ft Price |
|---|---|---|---|---|
| 07/07/2025 07/07/25 | For Sale | $1,497,500 | +15.3% | $471 / Sq Ft |
| 12/15/2023 12/15/23 | Sold | -- | -- | -- |
| 12/11/2023 12/11/23 | Pending | -- | -- | -- |
| 11/16/2023 11/16/23 | For Sale | $1,299,000 | +8.3% | $408 / Sq Ft |
| 04/15/2021 04/15/21 | Sold | -- | -- | -- |
| 03/16/2021 03/16/21 | Pending | -- | -- | -- |
| 03/07/2021 03/07/21 | For Sale | $1,199,900 | -- | $377 / Sq Ft |
Tax History Compared to Growth
Tax History
| Year | Tax Paid | Tax Assessment Tax Assessment Total Assessment is a certain percentage of the fair market value that is determined by local assessors to be the total taxable value of land and additions on the property. | Land | Improvement |
|---|---|---|---|---|
| 2024 | $22,134 | $1,100,000 | $124,680 | $975,320 |
| 2023 | $27,137 | $1,384,190 | $124,680 | $1,259,510 |
| 2022 | $27,131 | $1,176,794 | $124,680 | $1,052,114 |
| 2021 | $20,828 | $848,532 | $124,680 | $723,852 |
| 2020 | $17,546 | $715,891 | $124,680 | $591,211 |
| 2019 | $18,095 | $721,230 | $124,680 | $596,550 |
| 2018 | $17,956 | $727,034 | $124,680 | $602,354 |
| 2017 | $17,938 | $727,034 | $124,680 | $602,354 |
| 2016 | $16,745 | $678,694 | $124,680 | $554,014 |
| 2015 | $15,175 | $648,315 | $124,680 | $523,635 |
| 2014 | $15,175 | $653,421 | $124,680 | $528,741 |
Agents Affiliated with this Home
-
Kim Erwin

Seller's Agent in 2025
Kim Erwin
KW Coastal Bend - Island
(361) 688-9509
226 in this area
548 Total Sales
-
Jodi Schultz

Seller's Agent in 2021
Jodi Schultz
Berkshire Hathaway HomeService
(361) 815-9005
29 in this area
63 Total Sales
-
Misty Svoboda
M
Seller Co-Listing Agent in 2021
Misty Svoboda
Berkshire Hathaway HomeService
(361) 215-3222
31 in this area
58 Total Sales
Map
Source: South Texas MLS
MLS Number: 430647
APN: 372385
- 13825 Captains Row
- 13805 Commodores Pointe
- 13810 Topsail St
- 13853 Topsail St
- 14822 Aquarius St
- 13801 Topsail St
- 13818 Halyard Dr
- 13902 Skysail St
- 13845 Halyard Dr
- 13829 Halyard Dr
- 13948 Lighthouse Dr
- 13978 Jibstay St
- 14730 Aquarius St
- 13942 Ketch St
- 13950 Ketch St
- 14822 Lighthouse Dr
- 14839 Cobo de Bara
- 14825 Dasmarinas Dr
- 13558 Carlos Fifth Ct
- 14945 Dasmarinas Dr
