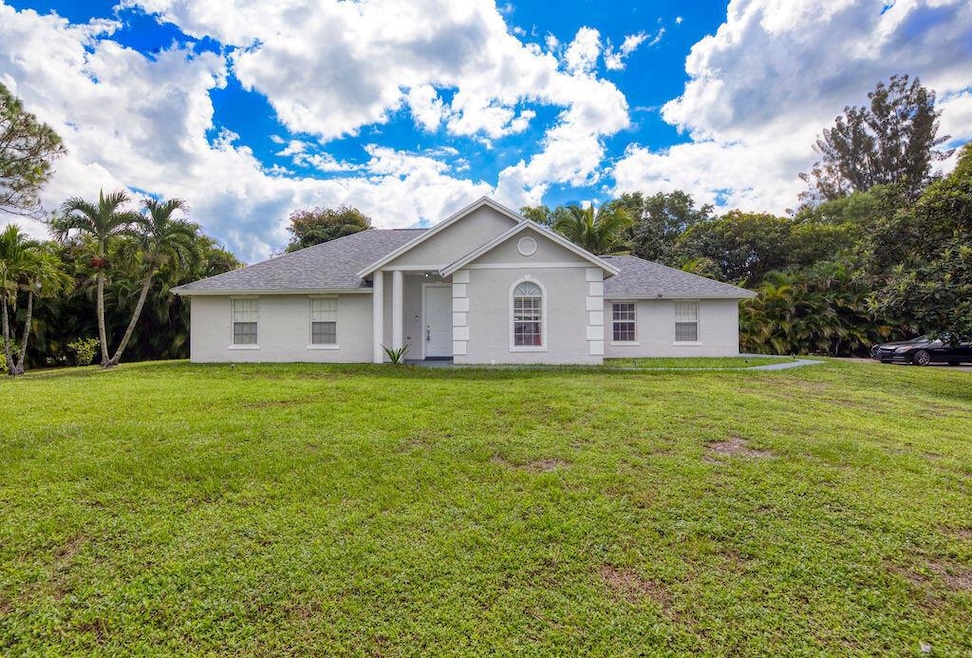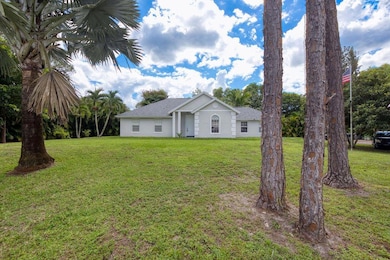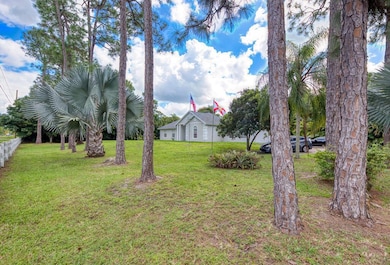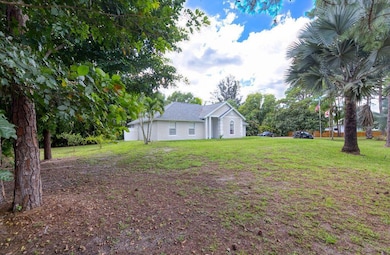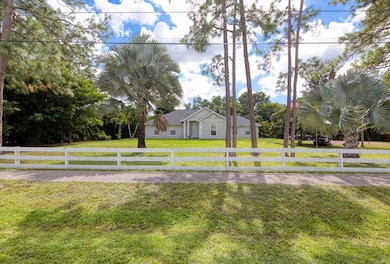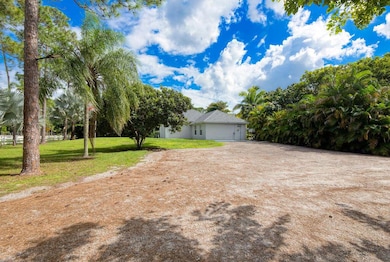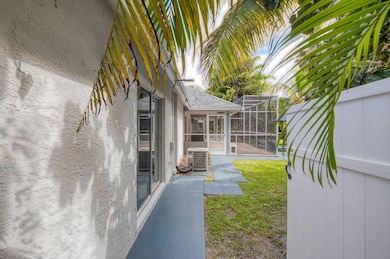
13834 Persimmon Blvd West Palm Beach, FL 33411
Estimated payment $4,139/month
Highlights
- Popular Property
- Above Ground Pool
- High Ceiling
- Golden Grove Elementary School Rated A-
- Attic
- Pool View
About This Home
Welcome to this beautiful acreage retreat set on 1.19 fully fenced acres with an electric gate providing privacy and security. This property features a brand-new roof and water heater, and plenty of space to park your cars, boat, RV, or even horses. The freshly painted interior showcases tile flooring throughout and an upgraded kitchen with granite countertops and premium Samsung appliances that open to the great room, perfect for entertaining. The spacious master suite offers a custom closet and a beautifully renovated bathroom. Enjoy a large family room ideal for movie nights or storage. Step out to your screened lanai overlooking the sparkling pool and take in the stunning sunsets across your peaceful acreage.
Home Details
Home Type
- Single Family
Est. Annual Taxes
- $8,570
Year Built
- Built in 2000
Lot Details
- Fenced
- Property is zoned AR
Home Design
- Shingle Roof
- Composition Roof
Interior Spaces
- 1,852 Sq Ft Home
- 1-Story Property
- High Ceiling
- Ceiling Fan
- Blinds
- Great Room
- Family Room
- Combination Kitchen and Dining Room
- Tile Flooring
- Pool Views
- Attic
Kitchen
- Breakfast Bar
- Electric Range
- Microwave
- Dishwasher
Bedrooms and Bathrooms
- 4 Bedrooms
- Split Bedroom Floorplan
- Walk-In Closet
- 2 Full Bathrooms
- Dual Sinks
Laundry
- Laundry Room
- Dryer
- Washer
Home Security
- Home Security System
- Security Gate
Parking
- Converted Garage
- Driveway
Pool
- Above Ground Pool
- Fence Around Pool
Outdoor Features
- Patio
Schools
- Golden Grove Elementary School
- Western Pines Middle School
- Seminole Ridge High School
Utilities
- Central Heating and Cooling System
- Well
- Electric Water Heater
- Septic Tank
- Cable TV Available
Community Details
- Unincorporated Subdivision
Listing and Financial Details
- Assessor Parcel Number 00414309000004020
Map
Home Values in the Area
Average Home Value in this Area
Tax History
| Year | Tax Paid | Tax Assessment Tax Assessment Total Assessment is a certain percentage of the fair market value that is determined by local assessors to be the total taxable value of land and additions on the property. | Land | Improvement |
|---|---|---|---|---|
| 2024 | $5,384 | $263,378 | -- | -- |
| 2023 | $5,270 | $255,707 | $0 | $0 |
| 2022 | $5,046 | $248,259 | $0 | $0 |
| 2021 | $4,794 | $241,028 | $0 | $0 |
| 2020 | $4,698 | $237,700 | $0 | $0 |
| 2019 | $4,653 | $232,356 | $66,640 | $165,716 |
| 2018 | $2,388 | $112,863 | $0 | $0 |
| 2017 | $2,212 | $107,562 | $0 | $0 |
| 2016 | $2,225 | $105,350 | $0 | $0 |
| 2015 | $2,208 | $104,618 | $0 | $0 |
Property History
| Date | Event | Price | List to Sale | Price per Sq Ft | Prior Sale |
|---|---|---|---|---|---|
| 10/16/2025 10/16/25 | For Sale | $649,900 | +85.7% | $351 / Sq Ft | |
| 04/20/2018 04/20/18 | Sold | $349,900 | +2.9% | $189 / Sq Ft | View Prior Sale |
| 03/21/2018 03/21/18 | Pending | -- | -- | -- | |
| 03/05/2018 03/05/18 | For Sale | $339,900 | -- | $184 / Sq Ft |
Purchase History
| Date | Type | Sale Price | Title Company |
|---|---|---|---|
| Warranty Deed | $349,900 | South Florida Title Associat | |
| Warranty Deed | $23,000 | -- | |
| Warranty Deed | $15,000 | -- |
Mortgage History
| Date | Status | Loan Amount | Loan Type |
|---|---|---|---|
| Open | $332,405 | New Conventional | |
| Previous Owner | $142,000 | New Conventional | |
| Previous Owner | $20,970 | New Conventional |
About the Listing Agent
Crystal's Other Listings
Source: BeachesMLS
MLS Number: R11132813
APN: 00-41-43-09-00-000-4020
- 13660 Orange Grove Blvd
- 13616 Orange Grove Blvd
- 13707 53rd Ct N
- 13309 47th Ct N
- 13442 54th St N
- 13399 53rd Ct N
- 13692 Spruce Pine Dr
- 13266 52nd Ct N
- 13309 53rd Ct N
- 13861 Prickly Cone Cove
- 14279 43rd Rd N
- 13957 Prickley Cone Cove
- 13835 41st Ln N
- 13175 54th St N
- 13029 Persimmon Blvd
- 13264 55th Rd N
- 13309 42nd Rd N
- 13130 44th Place N
- 13619 57th Place N
- 5735 Shore Pine Place
- 13530 52nd Ct N
- 13777 Prickly Cone Cove
- 13617 54th Ln N
- 5781 Lodgepole Ln
- 5703 Lodgepole Ln
- 14094 43rd Rd N
- 13529 42nd Rd N
- 5786 Aleppo Pine Place
- 13548 Spruce Pine Dr
- 13014 46th Ct N Unit ID1326861P
- 13014 46th Ct N Unit ID1326862P
- 14192 Lace Bark Ln
- 14208 Lacebark
- 4332 145th Ave N
- 4754 130th Ave N
- 14476 Spruce Pine Dr
- 14929 Redcove Place
- 5403 MacOon Way
- 14970 Redcove Place
- 14965 Redcove Place
