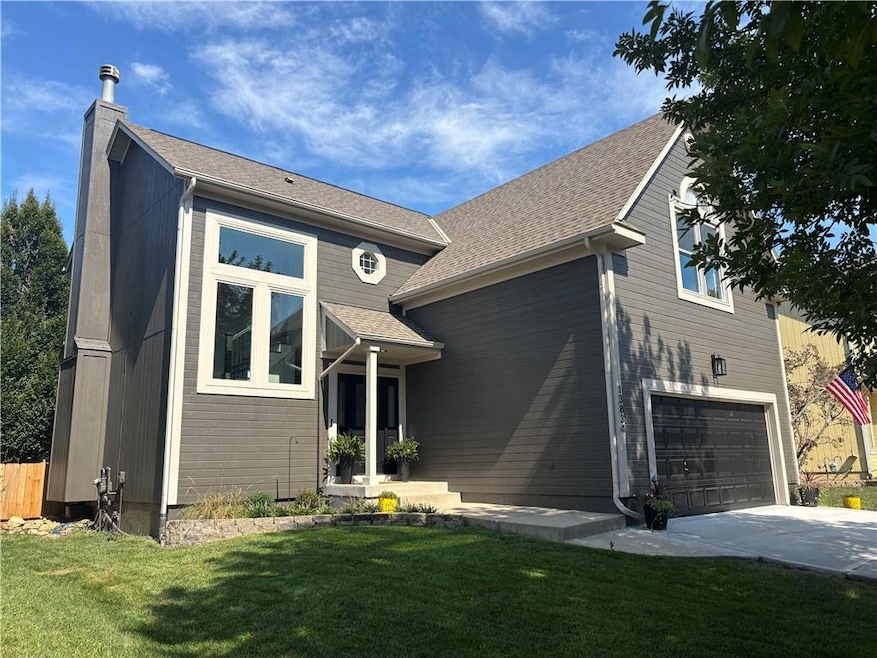13834 S Mullen St Olathe, KS 66062
Estimated payment $2,624/month
Highlights
- Custom Closet System
- Recreation Room
- Wood Flooring
- Briarwood Elementary School Rated A
- Traditional Architecture
- Community Pool
About This Home
Beautifully Renovated Home in a Prime Location!
Welcome to this stunning updated 2-story home featuring 3 spacious bedrooms and 2.5 bathrooms. Step inside to find custom cabinetry, granite countertops, and stainless-steel appliances in the modern kitchen, perfectly designed for both everyday living and entertaining.
The home boasts gleaming hardwood floors, refreshed bedrooms, fully updated bathrooms, and a finished basement that offers potential for a 4th bedroom. Enjoy relaxing or entertaining outdoors on the covered patio, perfect for year-round use.
With numerous updates throughout, and situated in a highly sought-after location, this home combines timeless charm with modern convenience—making it truly move-in ready.
Listing Agent
Keller Williams Realty Partners Inc. Brokerage Phone: 913-837-6223 License #00250787 Listed on: 09/03/2025

Co-Listing Agent
Keller Williams Realty Partners Inc. Brokerage Phone: 913-837-6223 License #SP00236824
Home Details
Home Type
- Single Family
Est. Annual Taxes
- $4,498
Year Built
- Built in 1999
Lot Details
- 6,970 Sq Ft Lot
- Wood Fence
HOA Fees
- $38 Monthly HOA Fees
Parking
- 2 Car Attached Garage
- Front Facing Garage
Home Design
- Traditional Architecture
- Composition Roof
- Lap Siding
Interior Spaces
- 2-Story Property
- Ceiling Fan
- Thermal Windows
- Family Room with Fireplace
- Combination Kitchen and Dining Room
- Recreation Room
- Fire and Smoke Detector
Kitchen
- Built-In Electric Oven
- Dishwasher
- Stainless Steel Appliances
- Kitchen Island
- Disposal
Flooring
- Wood
- Carpet
- Tile
Bedrooms and Bathrooms
- 3 Bedrooms
- Custom Closet System
- Walk-In Closet
Laundry
- Laundry on upper level
- Washer
Finished Basement
- Basement Fills Entire Space Under The House
- Sump Pump
- Natural lighting in basement
Location
- City Lot
Schools
- Briarwood Elementary School
- Olathe South High School
Utilities
- Central Air
- Heating System Uses Natural Gas
Listing and Financial Details
- Assessor Parcel Number DP04610000 0025
- $0 special tax assessment
Community Details
Overview
- Association fees include curbside recycling, trash
- Bradford Trails Subdivision
Recreation
- Community Pool
Map
Home Values in the Area
Average Home Value in this Area
Tax History
| Year | Tax Paid | Tax Assessment Tax Assessment Total Assessment is a certain percentage of the fair market value that is determined by local assessors to be the total taxable value of land and additions on the property. | Land | Improvement |
|---|---|---|---|---|
| 2024 | $4,498 | $40,112 | $8,703 | $31,409 |
| 2023 | $4,387 | $38,318 | $7,566 | $30,752 |
| 2022 | $3,990 | $33,925 | $6,579 | $27,346 |
| 2021 | $3,990 | $32,372 | $6,579 | $25,793 |
| 2020 | $3,889 | $31,188 | $6,579 | $24,609 |
| 2019 | $3,640 | $29,015 | $5,725 | $23,290 |
| 2018 | $3,600 | $28,497 | $5,725 | $22,772 |
| 2017 | $3,606 | $28,244 | $4,977 | $23,267 |
| 2016 | $3,337 | $26,818 | $4,977 | $21,841 |
| 2015 | $3,082 | $24,805 | $4,977 | $19,828 |
| 2013 | -- | $23,598 | $4,977 | $18,621 |
Property History
| Date | Event | Price | Change | Sq Ft Price |
|---|---|---|---|---|
| 09/06/2025 09/06/25 | Pending | -- | -- | -- |
| 09/05/2025 09/05/25 | For Sale | $415,000 | +88.6% | $178 / Sq Ft |
| 10/31/2013 10/31/13 | Sold | -- | -- | -- |
| 09/27/2013 09/27/13 | Pending | -- | -- | -- |
| 09/19/2013 09/19/13 | For Sale | $220,000 | -- | $124 / Sq Ft |
Purchase History
| Date | Type | Sale Price | Title Company |
|---|---|---|---|
| Quit Claim Deed | -- | -- | |
| Quit Claim Deed | -- | -- | |
| Warranty Deed | -- | Homestead Title | |
| Warranty Deed | -- | Stewart Title Co Midwest Div | |
| Warranty Deed | -- | Kansas City Title |
Mortgage History
| Date | Status | Loan Amount | Loan Type |
|---|---|---|---|
| Previous Owner | $155,000 | New Conventional | |
| Previous Owner | $159,000 | New Conventional | |
| Previous Owner | $198,340 | FHA | |
| Previous Owner | $204,662 | FHA |
Source: Heartland MLS
MLS Number: 2572050
APN: DP04610000-0025
- 14510 W 138th Terrace
- 14553 W 138th Place
- 14555 W 138th Place
- 13821 S Shannan St
- 14121 W 138th Terrace
- 16167 S Kaw Dr
- 16151 S Kaw Dr
- 13850 S Kaw St
- 13939 S Summit St
- 14350 W 133rd St Unit 209
- 13784 W 141st Terrace
- 13774 W 141st Terrace
- 14761 W 142nd St
- 13816 Haskins St
- 13714 W 141st Terrace
- 14105 S Summit N A
- 13745 S Blackfoot Dr
- 14017 Haskins St
- 13045 S Hagan Ct
- 25006 W 141st St






