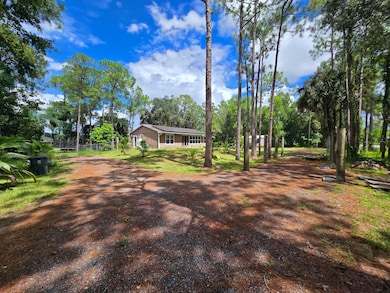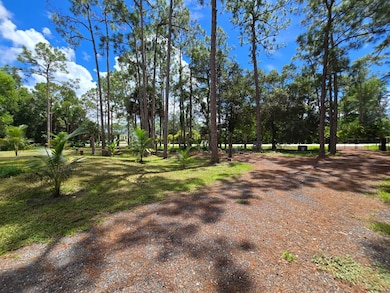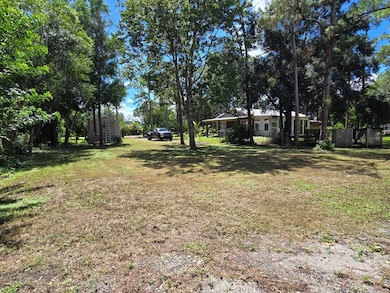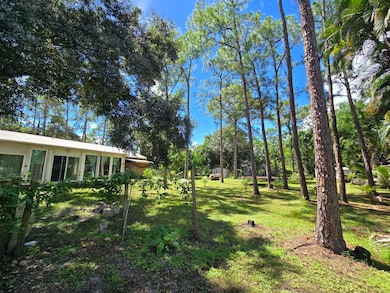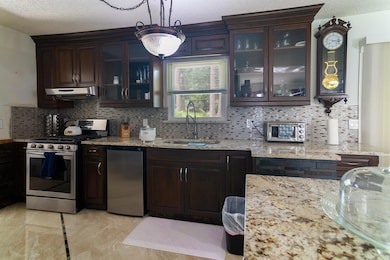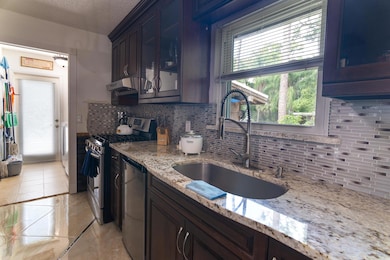13835 41st Ln N West Palm Beach, FL 33411
Estimated payment $4,019/month
Highlights
- RV Access or Parking
- Waterfront
- Room in yard for a pool
- Golden Grove Elementary School Rated A-
- Fruit Trees
- Deck
About This Home
Beautifully remodeled and inviting home featuring 3 bedrooms, 2 bathrooms, and an additional multi-purpose room ideal for a mother-in-law suite, office, 4th bedroom, or efficiency. The home offers a stunning kitchen, bright open spaces, and a warm, welcoming atmosphere throughout.The property includes 4 sheds and 1 container, thoughtfully distributed for various uses. One shed is ready to be finished as a multi-purpose space--such as an efficiency, mother-in-law suite, or office--with kitchen, bathroom, insulation, ceramic floors, and A/C, and can easily be expanded into a larger guest or living area.Additional features include fruit trees, and an area ready to complete a covered parking space for over two cars.Excellent location, offering comfort, versatility, and great potential!
Listing Agent
Antorcha Real Estate Group LLC License #3400139 Listed on: 09/23/2025
Home Details
Home Type
- Single Family
Est. Annual Taxes
- $6,542
Year Built
- Built in 1988
Lot Details
- Waterfront
- Fenced
- Fruit Trees
- Property is zoned AR
Home Design
- Studio
- Frame Construction
- Shingle Roof
- Composition Roof
- Wood Siding
Interior Spaces
- 1,410 Sq Ft Home
- 1-Story Property
- Wet Bar
- Furnished or left unfurnished upon request
- Ceiling Fan
- Skylights
- French Doors
- Formal Dining Room
- Den
- Workshop
- Sun or Florida Room
- Tile Flooring
- Water Views
- Attic
Kitchen
- Breakfast Area or Nook
- Eat-In Kitchen
- Breakfast Bar
- Gas Range
Bedrooms and Bathrooms
- 3 Bedrooms
- In-Law or Guest Suite
- 2 Full Bathrooms
Laundry
- Laundry Room
- Dryer
- Washer
Home Security
- Impact Glass
- Fire and Smoke Detector
Parking
- Garage
- Parking Pad
- Leased Parking
- Circular Driveway
- Guest Parking
- Open Parking
- RV Access or Parking
Outdoor Features
- Room in yard for a pool
- Deck
- Open Patio
- Shed
- Porch
Schools
- Golden Grove Elementary School
- Western Pines Middle School
- Seminole Ridge High School
Utilities
- Central Heating and Cooling System
- Well
- Electric Water Heater
- Septic Tank
Community Details
- Acreage & Unrec Subdivision
Listing and Financial Details
- Assessor Parcel Number 00414309000008440
- Seller Considering Concessions
Map
Home Values in the Area
Average Home Value in this Area
Tax History
| Year | Tax Paid | Tax Assessment Tax Assessment Total Assessment is a certain percentage of the fair market value that is determined by local assessors to be the total taxable value of land and additions on the property. | Land | Improvement |
|---|---|---|---|---|
| 2024 | $6,542 | $271,654 | -- | -- |
| 2023 | $6,238 | $246,958 | $0 | $0 |
| 2022 | $5,748 | $224,507 | $0 | $0 |
| 2021 | $4,852 | $208,468 | $78,200 | $130,268 |
| 2020 | $4,460 | $185,543 | $65,550 | $119,993 |
| 2019 | $4,368 | $177,772 | $64,400 | $113,372 |
| 2018 | $4,111 | $173,972 | $58,137 | $115,835 |
| 2017 | $3,855 | $162,398 | $51,908 | $110,490 |
| 2016 | $1,942 | $90,943 | $0 | $0 |
| 2015 | $1,920 | $90,311 | $0 | $0 |
| 2014 | $1,879 | $89,594 | $0 | $0 |
Property History
| Date | Event | Price | List to Sale | Price per Sq Ft | Prior Sale |
|---|---|---|---|---|---|
| 09/23/2025 09/23/25 | For Sale | $659,000 | +181.7% | $467 / Sq Ft | |
| 04/18/2019 04/18/19 | Sold | $233,900 | -6.4% | $203 / Sq Ft | View Prior Sale |
| 02/15/2019 02/15/19 | Pending | -- | -- | -- | |
| 02/12/2019 02/12/19 | Price Changed | $249,900 | +8.7% | $217 / Sq Ft | |
| 02/04/2019 02/04/19 | Price Changed | $229,900 | -8.0% | $200 / Sq Ft | |
| 01/24/2019 01/24/19 | For Sale | $249,900 | +304.7% | $217 / Sq Ft | |
| 05/25/2012 05/25/12 | Sold | $61,750 | -14.4% | $54 / Sq Ft | View Prior Sale |
| 04/25/2012 04/25/12 | Pending | -- | -- | -- | |
| 04/12/2012 04/12/12 | For Sale | $72,100 | -- | $63 / Sq Ft |
Purchase History
| Date | Type | Sale Price | Title Company |
|---|---|---|---|
| Warranty Deed | -- | Title Now Llc | |
| Warranty Deed | $233,900 | Title Now Llc | |
| Quit Claim Deed | -- | Title Now Llc | |
| Special Warranty Deed | $61,750 | Attorney | |
| Trustee Deed | $62,800 | None Available | |
| Warranty Deed | $280,000 | Consolidated Title Company | |
| Corporate Deed | $203,000 | Universal Land Title Inc | |
| Warranty Deed | $140,000 | Universal Land Title Inc | |
| Quit Claim Deed | -- | None Available | |
| Warranty Deed | $82,000 | -- |
Mortgage History
| Date | Status | Loan Amount | Loan Type |
|---|---|---|---|
| Previous Owner | $229,662 | FHA | |
| Previous Owner | $252,000 | Purchase Money Mortgage | |
| Previous Owner | $203,000 | Purchase Money Mortgage | |
| Previous Owner | $65,600 | New Conventional |
Source: BeachesMLS
MLS Number: R11126346
APN: 00-41-43-09-00-000-8440
- 0 40th Ln N
- 13660 Orange Grove Blvd
- 13616 Orange Grove Blvd
- 14279 43rd Rd N
- Xxx 40th St N
- 14344 North Rd
- 13309 42nd Rd N
- 13130 44th Place N
- 13222 46th Ct N
- 13834 Persimmon Blvd
- 13309 47th Ct N
- 147 Ave N
- 3793 D Rd
- 151 Monterey Way
- 000 129th Ave N
- 112 Laurel Way
- 12781 Orange Grove Blvd
- 13266 52nd Ct N
- 172 Monterey Way
- 13707 53rd Ct N
- 14094 43rd Rd N
- 13529 42nd Rd N
- 13351 40th St N
- 4332 145th Ave N
- 3479 D Rd
- 13014 46th Ct N Unit ID1326861P
- 13014 46th Ct N Unit ID1326862P
- 14346 Tripp Rd N
- 151 Monterey Way
- 13530 52nd Ct N
- 4754 130th Ave N
- 4632 129th Ave N Unit 2
- 4871 127th Trail N Unit 2
- 13777 Prickly Cone Cove
- 5164 Liberty Ln
- 14929 Redcove Place
- 14970 Redcove Place
- 3509 C Rd Unit House
- 3509 C Rd Unit Barn
- 14982 Redcove Place

