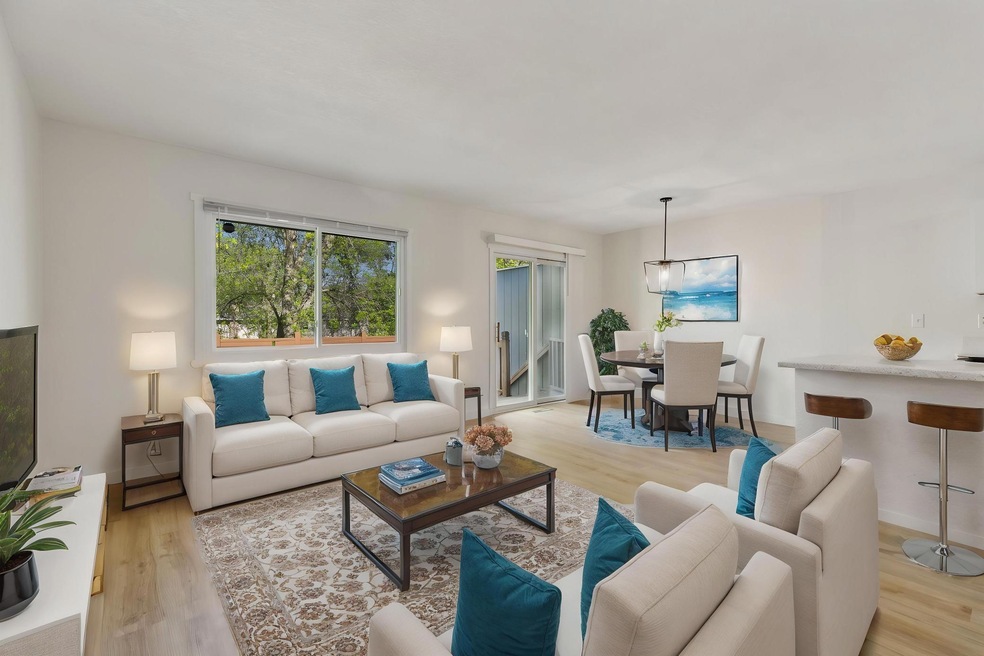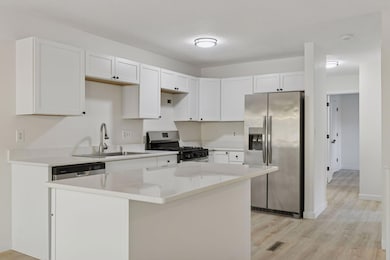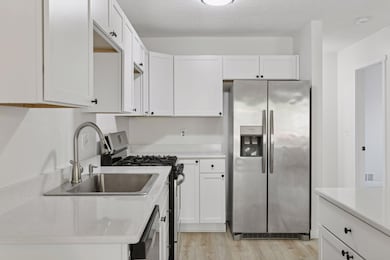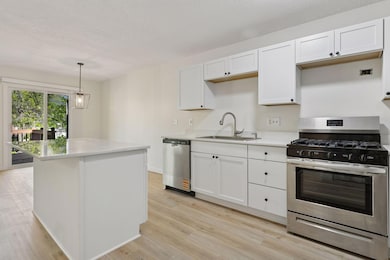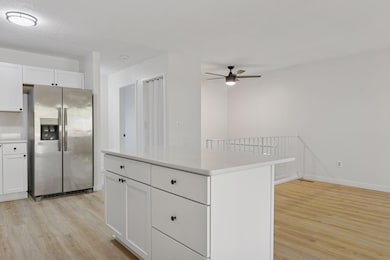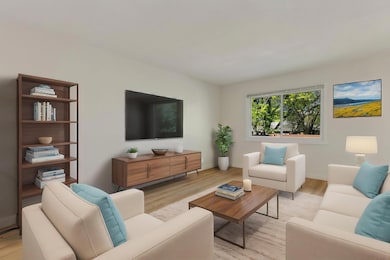
Highlights
- Deck
- 2 Car Attached Garage
- Forced Air Heating and Cooling System
- Maple Grove Senior High School Rated A
- Living Room
- Combination Kitchen and Dining Room
About This Home
As of June 2025Welcome home! An excellent opportunity to buy a fully remodeled 3-bedroom, 2-bathroom side-by-side townhome. The upper level features two spacious bedrooms, recently created open concept kitchen, generous living space, and access to large deck perfect for enjoying the peaceful neighborhood. The lower level offers incredible versatility—a 3rd bedroom/office with additional living space, laundry room, and walk out area. Additional highlights include two garage stalls, upgraded finishes (lighting, countertops, flooring, etc), and easy access to highways 494 and 94. Enjoy the convenience of being minutes from The Shoppes at Arbor Lakes, Costco, Trader Joe’s, and a variety of dining and entertainment options. Nature lovers will appreciate the nearby walking and biking trails, as well as Weaver Lake Community Park. This home is the perfect blend of style, function, and location—don’t miss your chance to experience the best of comfort and convenience in beautiful Maple Grove!
Townhouse Details
Home Type
- Townhome
Est. Annual Taxes
- $2,850
Year Built
- Built in 1979
HOA Fees
- $222 Monthly HOA Fees
Parking
- 2 Car Attached Garage
Home Design
- Bi-Level Home
Interior Spaces
- Wood Burning Fireplace
- Family Room
- Living Room
- Combination Kitchen and Dining Room
Kitchen
- Range
- Dishwasher
Bedrooms and Bathrooms
- 3 Bedrooms
Laundry
- Dryer
- Washer
Finished Basement
- Walk-Out Basement
- Natural lighting in basement
Additional Features
- Deck
- 4,356 Sq Ft Lot
- Forced Air Heating and Cooling System
Community Details
- Association fees include maintenance structure, lawn care, ground maintenance, professional mgmt, snow removal
- New Concepts Management Group Association, Phone Number (952) 922-2500
- Fish Lake Woods 06 Subdivision
Listing and Financial Details
- Assessor Parcel Number 2711922240116
Ownership History
Purchase Details
Home Financials for this Owner
Home Financials are based on the most recent Mortgage that was taken out on this home.Purchase Details
Home Financials for this Owner
Home Financials are based on the most recent Mortgage that was taken out on this home.Purchase Details
Home Financials for this Owner
Home Financials are based on the most recent Mortgage that was taken out on this home.Purchase Details
Similar Homes in Osseo, MN
Home Values in the Area
Average Home Value in this Area
Purchase History
| Date | Type | Sale Price | Title Company |
|---|---|---|---|
| Warranty Deed | $302,000 | All American Title Company | |
| Warranty Deed | $224,000 | Titlesmart Inc | |
| Warranty Deed | $135,000 | Home Title | |
| Warranty Deed | $98,400 | -- |
Mortgage History
| Date | Status | Loan Amount | Loan Type |
|---|---|---|---|
| Open | $296,530 | FHA | |
| Previous Owner | $191,000 | Commercial | |
| Previous Owner | $108,000 | New Conventional |
Property History
| Date | Event | Price | Change | Sq Ft Price |
|---|---|---|---|---|
| 06/27/2025 06/27/25 | Sold | $302,000 | 0.0% | $208 / Sq Ft |
| 06/08/2025 06/08/25 | Pending | -- | -- | -- |
| 05/17/2025 05/17/25 | Off Market | $302,000 | -- | -- |
| 05/09/2025 05/09/25 | For Sale | $288,888 | +114.0% | $199 / Sq Ft |
| 03/05/2015 03/05/15 | Sold | $135,000 | -15.6% | $93 / Sq Ft |
| 02/02/2015 02/02/15 | Pending | -- | -- | -- |
| 07/12/2014 07/12/14 | For Sale | $159,900 | -- | $110 / Sq Ft |
Tax History Compared to Growth
Tax History
| Year | Tax Paid | Tax Assessment Tax Assessment Total Assessment is a certain percentage of the fair market value that is determined by local assessors to be the total taxable value of land and additions on the property. | Land | Improvement |
|---|---|---|---|---|
| 2023 | $2,850 | $243,000 | $58,600 | $184,400 |
| 2022 | $2,598 | $239,800 | $45,200 | $194,600 |
| 2021 | $2,531 | $214,100 | $52,400 | $161,700 |
| 2020 | $2,433 | $205,100 | $49,300 | $155,800 |
| 2019 | $2,283 | $187,200 | $40,500 | $146,700 |
| 2018 | $2,046 | $165,800 | $36,500 | $129,300 |
| 2017 | $2,774 | $142,500 | $34,000 | $108,500 |
| 2016 | $1,664 | $132,600 | $34,500 | $98,100 |
| 2015 | $1,851 | $133,200 | $37,500 | $95,700 |
| 2014 | -- | $115,600 | $35,500 | $80,100 |
Agents Affiliated with this Home
-

Seller's Agent in 2025
Brian Seaton
Fuze Real Estate
(320) 500-4397
4 in this area
50 Total Sales
-

Seller Co-Listing Agent in 2025
Joseph Maselter
Fuze Real Estate
(612) 867-0001
9 in this area
251 Total Sales
-

Buyer's Agent in 2025
Paige Gibson
Coldwell Banker Burnet
(651) 788-0887
3 in this area
152 Total Sales
-
P
Seller's Agent in 2015
Pat Hiller
RE/MAX
-
D
Seller Co-Listing Agent in 2015
Donna Hiller
RE/MAX
-
N
Buyer's Agent in 2015
Nicole Wang
RE/MAX
Map
Source: NorthstarMLS
MLS Number: 6717317
APN: 27-119-22-24-0116
- 7469 Fernbrook Ln N
- 7635 Wedgewood Ct N Unit 7615
- 13809 78th Ave N
- 7216 Vinewood Ln N
- 14007 79th Ave N
- 13587 70th Ave N
- 12648 73rd Ave N
- 7783 Kingsview Ln N
- 6855 Timber Crest Dr
- 6746 Timber Crest Dr
- 7319 Quantico Ln N
- 7036 Polaris Ln N
- 6641 Yucca Ln N
- 15436 70th Ave N
- 11951 71st Ave N
- 12274 Lakeview Dr N
- 15381 68th Ave N
- 6465 Glacier Ln N
- 15799 73rd Cir N
- 11921 71st Ave N
