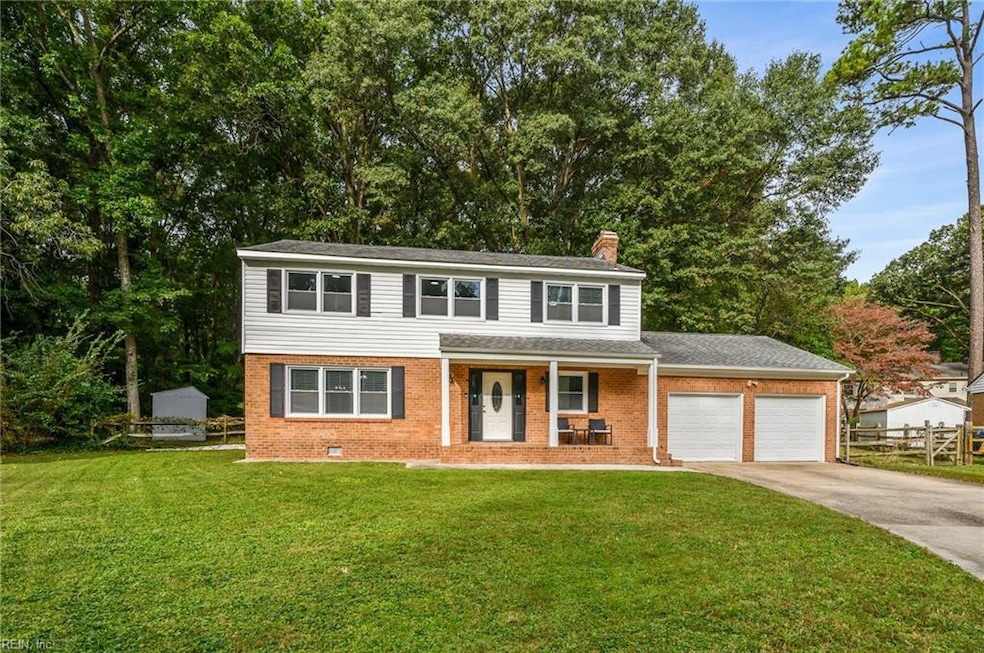
1384 Depaul Way Virginia Beach, VA 23464
Highlights
- View of Trees or Woods
- Clubhouse
- Attic
- Tallwood High School Rated A
- Transitional Architecture
- Screened Porch
About This Home
As of November 2024Discover your dream home in this beautifully updated 4-bedroom, 2.5-bath residence, nestled at the end of a quiet cul-de-sac. The spacious layout includes large rooms filled with natural light, providing plenty of room for relaxation and gatherings. Enjoy cooking in the modern kitchen featuring stunning granite countertops and sleek stainless-steel appliances. Cozy up by the inviting fireplace in the dining area, or step outside to the screened porch and expansive backyard. With its prime location in Virginia Beach, you’ll have easy access to shopping, dining, and major highways. Don’t miss out on this fantastic opportunity—schedule your tour today and make this home yours!
Home Details
Home Type
- Single Family
Est. Annual Taxes
- $3,351
Year Built
- Built in 1972
Lot Details
- Cul-De-Sac
- Split Rail Fence
- Back Yard Fenced
- Property is zoned R75
HOA Fees
- $40 Monthly HOA Fees
Home Design
- Transitional Architecture
- Brick Exterior Construction
- Asphalt Shingled Roof
- Vinyl Siding
Interior Spaces
- 1,924 Sq Ft Home
- 2-Story Property
- Bar
- Ceiling Fan
- Wood Burning Fireplace
- Entrance Foyer
- Screened Porch
- Views of Woods
- Crawl Space
- Pull Down Stairs to Attic
Kitchen
- Breakfast Area or Nook
- Electric Range
- Microwave
- Dishwasher
- Disposal
Flooring
- Carpet
- Laminate
Bedrooms and Bathrooms
- 4 Bedrooms
- En-Suite Primary Bedroom
- Walk-In Closet
Laundry
- Dryer
- Washer
Parking
- 2 Car Attached Garage
- Garage Door Opener
- Off-Street Parking
Schools
- College Park Elementary School
- Brandon Middle School
- Tallwood High School
Utilities
- Central Air
- Heating System Uses Natural Gas
- Electric Water Heater
- Cable TV Available
Community Details
Overview
- College Park 068 Subdivision
Amenities
- Clubhouse
Recreation
- Tennis Courts
- Community Playground
- Community Pool
Ownership History
Purchase Details
Home Financials for this Owner
Home Financials are based on the most recent Mortgage that was taken out on this home.Purchase Details
Home Financials for this Owner
Home Financials are based on the most recent Mortgage that was taken out on this home.Purchase Details
Home Financials for this Owner
Home Financials are based on the most recent Mortgage that was taken out on this home.Purchase Details
Home Financials for this Owner
Home Financials are based on the most recent Mortgage that was taken out on this home.Similar Homes in Virginia Beach, VA
Home Values in the Area
Average Home Value in this Area
Purchase History
| Date | Type | Sale Price | Title Company |
|---|---|---|---|
| Bargain Sale Deed | $450,000 | Fidelity National Title | |
| Bargain Sale Deed | $450,000 | Fidelity National Title | |
| Bargain Sale Deed | $329,000 | Fidelity National Ttl Ins Co | |
| Bargain Sale Deed | $224,500 | None Available | |
| Warranty Deed | $217,000 | -- |
Mortgage History
| Date | Status | Loan Amount | Loan Type |
|---|---|---|---|
| Open | $459,675 | VA | |
| Closed | $459,675 | VA | |
| Previous Owner | $336,567 | VA | |
| Previous Owner | $260,000 | Unknown | |
| Previous Owner | $200,500 | VA | |
| Previous Owner | $221,665 | VA |
Property History
| Date | Event | Price | Change | Sq Ft Price |
|---|---|---|---|---|
| 11/12/2024 11/12/24 | Sold | $450,000 | 0.0% | $234 / Sq Ft |
| 10/16/2024 10/16/24 | Pending | -- | -- | -- |
| 10/15/2024 10/15/24 | For Sale | $450,000 | -- | $234 / Sq Ft |
Tax History Compared to Growth
Tax History
| Year | Tax Paid | Tax Assessment Tax Assessment Total Assessment is a certain percentage of the fair market value that is determined by local assessors to be the total taxable value of land and additions on the property. | Land | Improvement |
|---|---|---|---|---|
| 2024 | $3,522 | $363,100 | $130,000 | $233,100 |
| 2023 | $3,351 | $338,500 | $115,000 | $223,500 |
| 2022 | $3,080 | $311,100 | $105,000 | $206,100 |
| 2021 | $2,766 | $279,400 | $81,000 | $198,400 |
| 2020 | $2,349 | $230,900 | $81,000 | $149,900 |
| 2019 | $2,252 | $220,800 | $81,000 | $139,800 |
| 2018 | $2,214 | $220,800 | $81,000 | $139,800 |
| 2017 | $2,174 | $216,900 | $81,000 | $135,900 |
| 2016 | $2,070 | $209,100 | $81,000 | $128,100 |
| 2015 | $2,012 | $203,200 | $80,400 | $122,800 |
| 2014 | $2,010 | $203,600 | $91,200 | $112,400 |
Agents Affiliated with this Home
-
Gina Woodward

Seller's Agent in 2024
Gina Woodward
COVA Home Realty
(757) 646-6478
211 Total Sales
-
Victoria Variot

Seller Co-Listing Agent in 2024
Victoria Variot
COVA Home Realty
(757) 803-7115
76 Total Sales
-
Dana Qualtieri

Buyer's Agent in 2024
Dana Qualtieri
RE/MAX
(757) 869-6074
65 Total Sales
Map
Source: Real Estate Information Network (REIN)
MLS Number: 10555259
APN: 1455-27-4137
- 6 Lydney Cir
- 6313 Dickinson Way
- 2552 Fieldsway Dr
- 2563 Fieldsway Dr
- 2004 Paramont Ave
- 2402 Trafton Place
- 2162 Haverford Dr
- 2135 Engle Ave
- 6095 Tradewinds Rd
- 1213 Clydesdale Ln
- 6464 Duquesne Place
- 1933 Woodgate Arch
- 1814 Beckwood Common
- 1807 Beckwood Common
- 5897 Goolagong Dr
- 1021 Tradewinds Rd
- 5888 Goolagong Dr
- 1110 Meadow Sage Ln
- 1729 Rock Bridge Mews Unit B
- 1729 Rock Bridge Mews Unit A
