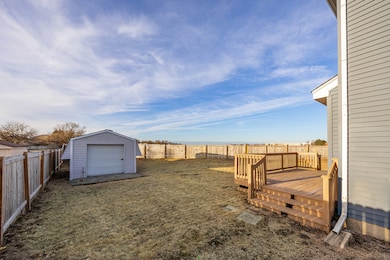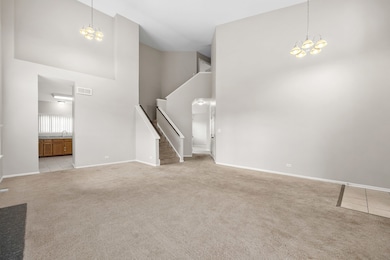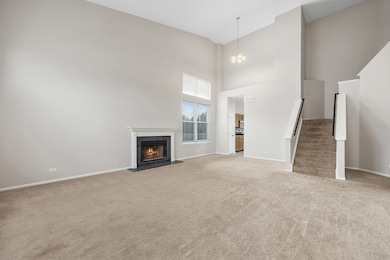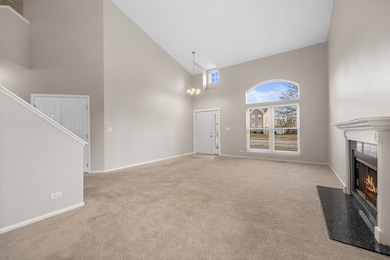
1384 Lily Cache Ln Bolingbrook, IL 60490
Indian Chase Meadows NeighborhoodEstimated payment $3,568/month
Highlights
- Deck
- Laundry Room
- Ceramic Tile Flooring
- Living Room
- Shed
- Forced Air Heating and Cooling System
About This Home
This is the one you have been waiting for!! Don't miss out on this large, two-story home in Pheasant Chase Subdivision of Bolingbrook. Over 2400 Sq ft of living space. A very desired floor plan with a hard-to-find main floor bedroom and full bath. Volume ceilings in the living room and dining area. Large kitchen area with plenty of cabinet/counter space, pantry closet and ceramic tiled flooring. Main level laundry room. White trim and doors throughout. The primary suite has a private full bath complete with a soaking tub, separate shower, and ceramic tiled finishes. Brand new carpeting just installed. Other amenities include a full basement, a fireplace in the living room and a 3-car-attached garage. This home sits on a HUGE .38 acre lot having a shed (with roll up door) , rear deck and is fully fenced.
Home Details
Home Type
- Single Family
Est. Annual Taxes
- $12,745
Year Built
- Built in 1994
Lot Details
- 0.38 Acre Lot
- Lot Dimensions are 238 x 156 x 298
- Fenced
- Paved or Partially Paved Lot
- Irregular Lot
Parking
- 3 Car Garage
- Driveway
- Parking Included in Price
Home Design
- Asphalt Roof
- Concrete Perimeter Foundation
Interior Spaces
- 2,419 Sq Ft Home
- 2-Story Property
- Family Room
- Living Room
- Dining Room
- Basement Fills Entire Space Under The House
- Laundry Room
Kitchen
- Range
- Microwave
- Dishwasher
Flooring
- Carpet
- Ceramic Tile
Bedrooms and Bathrooms
- 5 Bedrooms
- 5 Potential Bedrooms
- 3 Full Bathrooms
Outdoor Features
- Deck
- Shed
Utilities
- Forced Air Heating and Cooling System
- Heating System Uses Natural Gas
Community Details
- Pheasant Chase Subdivision
Map
Home Values in the Area
Average Home Value in this Area
Tax History
| Year | Tax Paid | Tax Assessment Tax Assessment Total Assessment is a certain percentage of the fair market value that is determined by local assessors to be the total taxable value of land and additions on the property. | Land | Improvement |
|---|---|---|---|---|
| 2023 | $13,486 | $131,387 | $17,449 | $113,938 |
| 2022 | $11,708 | $118,452 | $15,731 | $102,721 |
| 2021 | $11,150 | $110,755 | $14,709 | $96,046 |
| 2020 | $10,834 | $107,113 | $14,225 | $92,888 |
| 2019 | $9,390 | $102,013 | $13,548 | $88,465 |
| 2018 | $8,999 | $97,639 | $12,967 | $84,672 |
| 2017 | $8,547 | $92,549 | $12,291 | $80,258 |
| 2016 | $8,280 | $88,100 | $11,700 | $76,400 |
| 2015 | $8,551 | $84,500 | $11,200 | $73,300 |
| 2014 | $8,551 | $76,800 | $10,200 | $66,600 |
| 2013 | $8,551 | $90,400 | $12,000 | $78,400 |
Property History
| Date | Event | Price | Change | Sq Ft Price |
|---|---|---|---|---|
| 06/20/2025 06/20/25 | For Sale | $449,900 | 0.0% | $186 / Sq Ft |
| 05/02/2025 05/02/25 | Pending | -- | -- | -- |
| 04/16/2025 04/16/25 | Price Changed | $449,900 | -3.1% | $186 / Sq Ft |
| 03/19/2025 03/19/25 | For Sale | $464,500 | -- | $192 / Sq Ft |
Purchase History
| Date | Type | Sale Price | Title Company |
|---|---|---|---|
| Sheriffs Deed | -- | Attorney | |
| Warranty Deed | $189,000 | Chicago Title Insurance Co |
Mortgage History
| Date | Status | Loan Amount | Loan Type |
|---|---|---|---|
| Previous Owner | $303,694 | Unknown | |
| Previous Owner | $255,000 | Unknown | |
| Previous Owner | $215,000 | Unknown | |
| Previous Owner | $50,160 | Unknown | |
| Previous Owner | $130,000 | No Value Available |
Similar Homes in Bolingbrook, IL
Source: Midwest Real Estate Data (MRED)
MLS Number: 12315939
APN: 02-18-402-011
- 309 Blackfoot Dr
- 313 Inner Circle Dr
- 337 Aristocrat Dr
- 1449 Mesa Dr
- 1499 Raven Dr Unit 4
- 254 S Cranberry St
- V Lily Cache Ln
- 1499 Shagbark Dr Unit 921102
- 1490 Shagbark Dr Unit 1490
- 7 Solara Ct
- 2 Solara Ct
- 171 Holly St
- 20 Lily Ct
- 231 Clubhouse St
- 1331 Parkside Dr
- 156 Thackeray Dr
- 4 Boxelder Ct
- 25507 Sandalwood Ln
- 25503 Sandalwood Ln
- 25523 Sandalwood Ln






