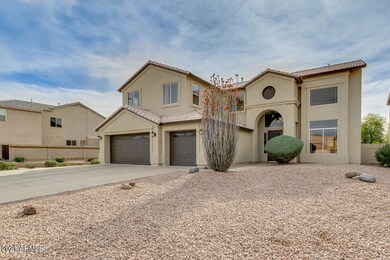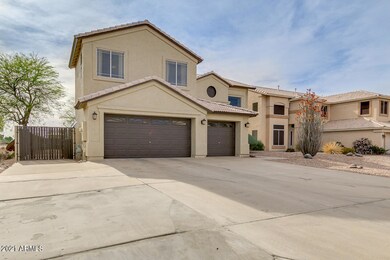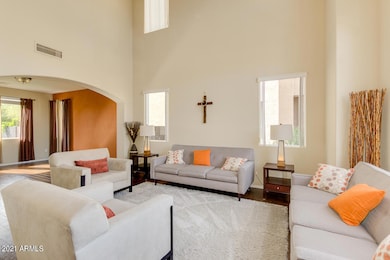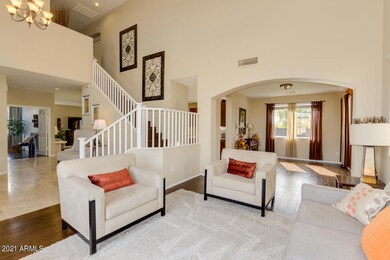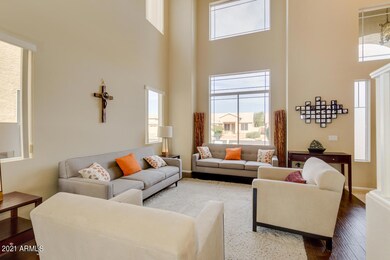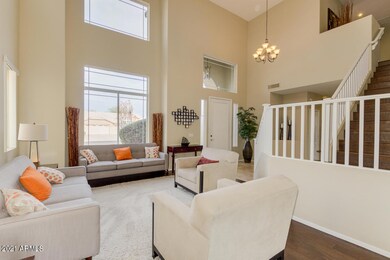
1384 N Constellation Way Gilbert, AZ 85234
Val Vista NeighborhoodHighlights
- 0.21 Acre Lot
- Covered Patio or Porch
- Eat-In Kitchen
- Pioneer Elementary School Rated A-
- 3 Car Direct Access Garage
- Double Pane Windows
About This Home
As of May 2021Situated on an Oversized Cul-De-Sac Lot with No Neighbor Behind Featuring 5 Bedrooms + Bonus Room, 5th bedroom showing as den Downstairs w/Full Bath, Lots of Travertine Flooring, New Carpet/Pad and Luxury Vinyl Plank, 2'' Blinds, Surround Sound Pre-Wire, Accent Paint, Updated Fixtures, Gourmet Kitchen Features Island/Breakfast Bar, Granite Slab Counters, 42'' Cabinets & Stainless Steel Appliances, R/O System, Remodeled Baths Feature Tile Surrounds, Walk-In Shower in Guest Bath Upstairs & New Cabinets, Oversized Secondary Bedrooms, Full Length Covered Patio with Fan & Speaker Pre-Wire Overlooking Huge Grass Yard, RV Gate with Concrete Slab Front and Back for Extra Parking, 3 Car Garage with Service Door and More. Great Location.
Last Agent to Sell the Property
Kenny Klaus
Keller Williams Integrity First License #SA515503000 Listed on: 04/09/2021
Co-Listed By
Kraig Klaus
Keller Williams Integrity First License #SA541730000
Home Details
Home Type
- Single Family
Est. Annual Taxes
- $2,412
Year Built
- Built in 1998
Lot Details
- 9,257 Sq Ft Lot
- Block Wall Fence
- Grass Covered Lot
HOA Fees
- $53 Monthly HOA Fees
Parking
- 3 Car Direct Access Garage
- Garage Door Opener
Home Design
- Wood Frame Construction
- Tile Roof
- Stucco
Interior Spaces
- 3,405 Sq Ft Home
- 2-Story Property
- Ceiling height of 9 feet or more
- Double Pane Windows
- Washer and Dryer Hookup
Kitchen
- Eat-In Kitchen
- Breakfast Bar
- Kitchen Island
Flooring
- Floors Updated in 2021
- Carpet
- Tile
Bedrooms and Bathrooms
- 5 Bedrooms
- Remodeled Bathroom
- Primary Bathroom is a Full Bathroom
- 3 Bathrooms
- Dual Vanity Sinks in Primary Bathroom
- Bathtub With Separate Shower Stall
Outdoor Features
- Covered Patio or Porch
- Playground
Schools
- Pioneer Elementary School
- Highland Jr High Middle School
- Highland High School
Utilities
- Central Air
- Heating System Uses Natural Gas
- High Speed Internet
- Cable TV Available
Listing and Financial Details
- Tax Lot 96
- Assessor Parcel Number 304-08-613
Community Details
Overview
- Association fees include ground maintenance
- Snow Property Svcs Association, Phone Number (480) 635-1133
- Built by RYLAND HOMES
- Tone Estates Subdivision
Recreation
- Community Playground
- Bike Trail
Ownership History
Purchase Details
Home Financials for this Owner
Home Financials are based on the most recent Mortgage that was taken out on this home.Purchase Details
Home Financials for this Owner
Home Financials are based on the most recent Mortgage that was taken out on this home.Purchase Details
Purchase Details
Home Financials for this Owner
Home Financials are based on the most recent Mortgage that was taken out on this home.Purchase Details
Home Financials for this Owner
Home Financials are based on the most recent Mortgage that was taken out on this home.Purchase Details
Home Financials for this Owner
Home Financials are based on the most recent Mortgage that was taken out on this home.Purchase Details
Home Financials for this Owner
Home Financials are based on the most recent Mortgage that was taken out on this home.Purchase Details
Home Financials for this Owner
Home Financials are based on the most recent Mortgage that was taken out on this home.Similar Homes in Gilbert, AZ
Home Values in the Area
Average Home Value in this Area
Purchase History
| Date | Type | Sale Price | Title Company |
|---|---|---|---|
| Warranty Deed | $600,000 | Title Alliance Of Az Agcy Ll | |
| Special Warranty Deed | $300,000 | Stewart Title & Trust Of Pho | |
| Trustee Deed | $457,030 | Great American Title Agency | |
| Interfamily Deed Transfer | -- | Transnation Title Ins Co | |
| Warranty Deed | -- | Transnation Title | |
| Warranty Deed | $262,000 | Chicago Title | |
| Warranty Deed | $237,000 | First American Title | |
| Warranty Deed | $199,112 | Transnation Title Ins Co | |
| Cash Sale Deed | $127,880 | Transnation Title Ins Co |
Mortgage History
| Date | Status | Loan Amount | Loan Type |
|---|---|---|---|
| Open | $548,250 | New Conventional | |
| Previous Owner | $304,000 | New Conventional | |
| Previous Owner | $285,000 | New Conventional | |
| Previous Owner | $45,000 | Credit Line Revolving | |
| Previous Owner | $35,000 | Credit Line Revolving | |
| Previous Owner | $411,700 | New Conventional | |
| Previous Owner | $50,000 | Credit Line Revolving | |
| Previous Owner | $30,000 | Credit Line Revolving | |
| Previous Owner | $336,000 | Fannie Mae Freddie Mac | |
| Previous Owner | $44,000 | Credit Line Revolving | |
| Previous Owner | $30,000 | Credit Line Revolving | |
| Previous Owner | $248,900 | New Conventional | |
| Previous Owner | $190,000 | Unknown | |
| Previous Owner | $51,500 | Credit Line Revolving | |
| Previous Owner | $189,600 | New Conventional | |
| Previous Owner | $179,200 | New Conventional |
Property History
| Date | Event | Price | Change | Sq Ft Price |
|---|---|---|---|---|
| 05/14/2021 05/14/21 | Sold | $600,000 | +4.3% | $176 / Sq Ft |
| 04/06/2021 04/06/21 | For Sale | $575,000 | +91.7% | $169 / Sq Ft |
| 11/16/2012 11/16/12 | Sold | $300,000 | 0.0% | $100 / Sq Ft |
| 09/27/2012 09/27/12 | Pending | -- | -- | -- |
| 09/25/2012 09/25/12 | For Sale | $300,000 | 0.0% | $100 / Sq Ft |
| 09/13/2012 09/13/12 | Pending | -- | -- | -- |
| 09/12/2012 09/12/12 | For Sale | $300,000 | 0.0% | $100 / Sq Ft |
| 09/11/2012 09/11/12 | Pending | -- | -- | -- |
| 09/07/2012 09/07/12 | Price Changed | $300,000 | -7.7% | $100 / Sq Ft |
| 08/03/2012 08/03/12 | Price Changed | $324,900 | -8.5% | $108 / Sq Ft |
| 07/03/2012 07/03/12 | For Sale | $354,900 | -- | $118 / Sq Ft |
Tax History Compared to Growth
Tax History
| Year | Tax Paid | Tax Assessment Tax Assessment Total Assessment is a certain percentage of the fair market value that is determined by local assessors to be the total taxable value of land and additions on the property. | Land | Improvement |
|---|---|---|---|---|
| 2025 | $2,387 | $31,758 | -- | -- |
| 2024 | $2,405 | $30,245 | -- | -- |
| 2023 | $2,405 | $47,250 | $9,450 | $37,800 |
| 2022 | $2,330 | $36,160 | $7,230 | $28,930 |
| 2021 | $2,451 | $34,210 | $6,840 | $27,370 |
| 2020 | $2,412 | $32,110 | $6,420 | $25,690 |
| 2019 | $2,219 | $29,910 | $5,980 | $23,930 |
| 2018 | $2,153 | $28,630 | $5,720 | $22,910 |
| 2017 | $2,080 | $27,160 | $5,430 | $21,730 |
| 2016 | $2,096 | $26,430 | $5,280 | $21,150 |
| 2015 | $1,961 | $25,700 | $5,140 | $20,560 |
Agents Affiliated with this Home
-
K
Seller's Agent in 2021
Kenny Klaus
Keller Williams Integrity First
-
K
Seller Co-Listing Agent in 2021
Kraig Klaus
Keller Williams Integrity First
-
Lee Fisher

Buyer's Agent in 2021
Lee Fisher
L.A. Fisher Real Estate Investment Company
(480) 390-8118
1 in this area
43 Total Sales
-
Paul Whittle

Seller's Agent in 2012
Paul Whittle
American Allstar Realty
(480) 751-5300
1 in this area
86 Total Sales
-
Liza Drake

Buyer's Agent in 2012
Liza Drake
West USA Realty
(602) 329-7729
2 in this area
108 Total Sales
Map
Source: Arizona Regional Multiple Listing Service (ARMLS)
MLS Number: 6217360
APN: 304-08-613
- 2859 E Millbrae Ln
- 2754 E Michelle Way
- 2918 E Harwell Rd
- 3033 E Millbrae Ln
- 3065 E Santa Rosa Dr
- 3064 E Michelle Way
- 3089 E Indigo Bay Dr
- 1405 N Jamaica Way
- 1208 N Jamaica Way
- 2312 E Santa Rosa Dr
- 1941 S Pierpont Dr Unit 2102
- 1941 S Pierpont Dr Unit 2085
- 1941 S Pierpont Dr Unit 2032
- 1941 S Pierpont Dr Unit 1114
- 1941 S Pierpont Dr Unit 2055
- 1941 S Pierpont Dr Unit 1140
- 1941 S Pierpont Dr Unit 1043
- 1941 S Pierpont Dr Unit 2062
- 1941 S Pierpont Dr Unit 1037
- 1941 S Pierpont Dr Unit 1099

