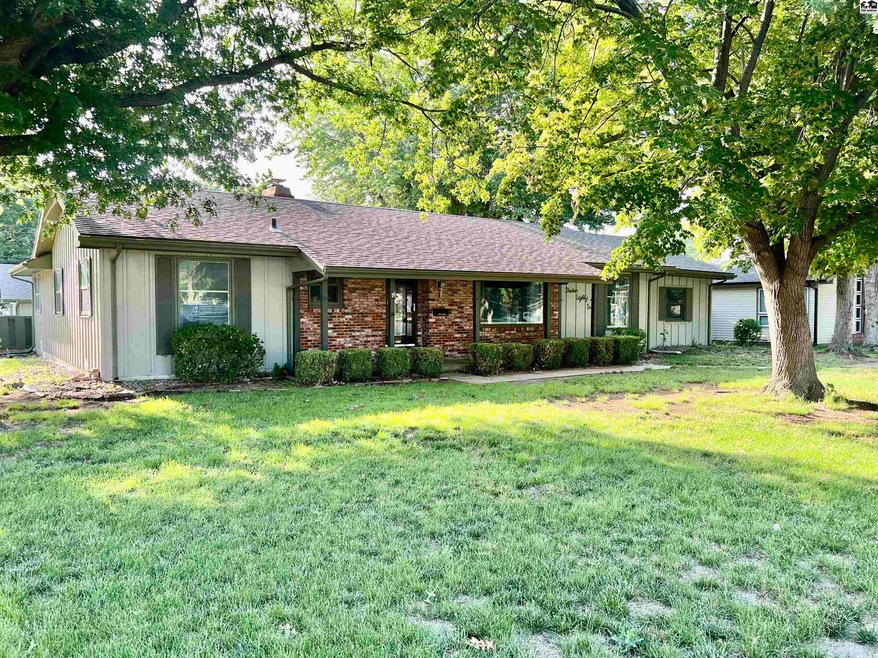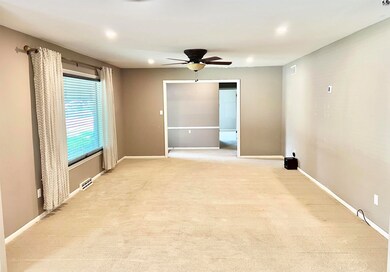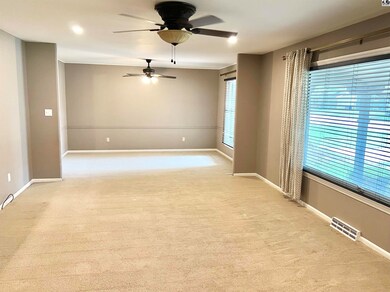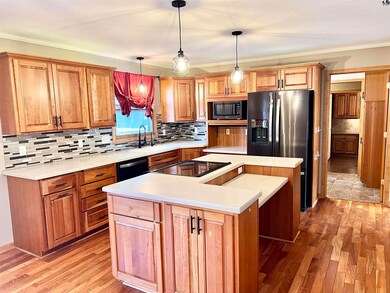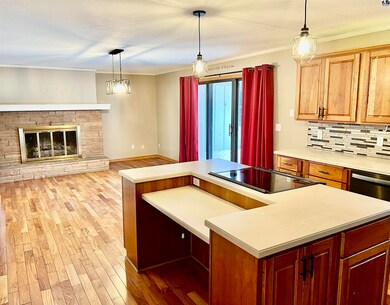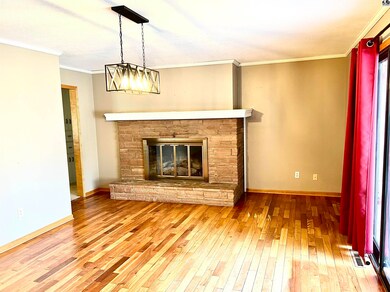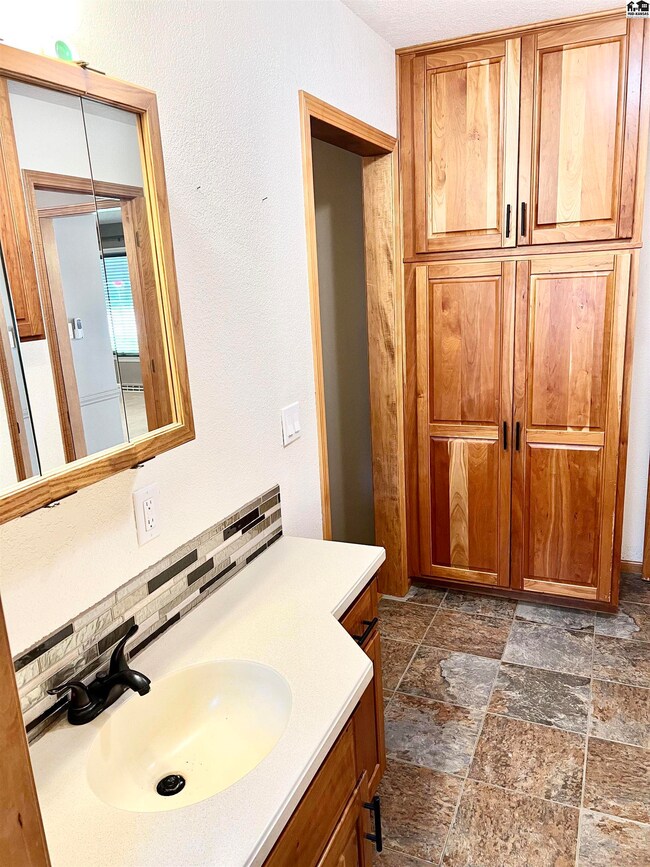
1384 N Maple St McPherson, KS 67460
Highlights
- Above Ground Pool
- Ranch Style House
- Separate Utility Room
- Deck
- Corner Lot
- Formal Dining Room
About This Home
As of August 2023Don't miss your chance to own this 4 bedroom 2 1/2 bath home with excellent location and fantastic curb appeal. You will feel right at home when you walk in and see the spaciousness that this home offers with its large living room and formal dining rooms that feature large picture windows that bring the outside in. The gorgeous kitchen has beautiful cabinets and countertops, sleek black stainless steel appliances and additional dining options which include eating at the breakfast bar or dining by the fireplace. The owners suite has plenty of closet space and its own bathroom. In addition, the main level offers 3 more bedrooms 1 and 1/2 baths and a nice laundry room off the kitchen. The partial basement has the room for all the extras and a separate mechanical room. The amazing back yard is set for entertaining with a large deck that supports a large above ground pool, a grilling area and plenty of room for the additional patio furniture. The oversized 26x23 detached garage has 240 electrical hookup capability and the 10x12 shed is newer. New improvements to the home included new fixtures throughout, kitchen and bathroom tile, kitchen appliances, heat/air in 2022, new water heater 2021, water softener 2021, newer electrical panel, RO system, radon mitigation system and new Pex plumbing throughout. Call for your own showing today.
Last Agent to Sell the Property
Sheets - Adams, Realtors License #SP00225994 Listed on: 06/13/2023
Home Details
Home Type
- Single Family
Est. Annual Taxes
- $3,044
Year Built
- Built in 1962
Lot Details
- 0.28 Acre Lot
- Privacy Fence
- Wood Fence
- Corner Lot
Home Design
- Ranch Style House
- Poured Concrete
- Frame Construction
- Ceiling Insulation
- Composition Roof
- Wood Siding
Interior Spaces
- Sheet Rock Walls or Ceilings
- Ceiling Fan
- Gas Log Fireplace
- Double Pane Windows
- Window Treatments
- Wood Frame Window
- Formal Dining Room
- Separate Utility Room
- Partial Basement
Kitchen
- Electric Oven or Range
- Cooktop
- Microwave
- Dishwasher
- Disposal
Flooring
- Carpet
- Laminate
Bedrooms and Bathrooms
- 4 Main Level Bedrooms
- En-Suite Primary Bedroom
Laundry
- Laundry on main level
- 220 Volts In Laundry
Home Security
- Storm Windows
- Fire and Smoke Detector
Parking
- 2 Car Detached Garage
- Alley Access
- Garage Door Opener
Accessible Home Design
- Handicap Accessible
Outdoor Features
- Above Ground Pool
- Deck
- Storage Shed
- Porch
Schools
- Lincoln-Mcpherson Elementary School
- Mcpherson Middle School
- Mcpherson High School
Utilities
- Central Heating and Cooling System
- Electric Water Heater
- Water Softener is Owned
Listing and Financial Details
- Assessor Parcel Number 0591342001019002000
Ownership History
Purchase Details
Similar Homes in McPherson, KS
Home Values in the Area
Average Home Value in this Area
Purchase History
| Date | Type | Sale Price | Title Company |
|---|---|---|---|
| Deed | -- | -- |
Property History
| Date | Event | Price | Change | Sq Ft Price |
|---|---|---|---|---|
| 08/31/2023 08/31/23 | Sold | -- | -- | -- |
| 07/11/2023 07/11/23 | Pending | -- | -- | -- |
| 06/24/2023 06/24/23 | For Sale | $215,000 | 0.0% | $65 / Sq Ft |
| 06/24/2023 06/24/23 | Price Changed | $215,000 | -4.4% | $65 / Sq Ft |
| 06/17/2023 06/17/23 | Pending | -- | -- | -- |
| 06/13/2023 06/13/23 | For Sale | $225,000 | +2.7% | $68 / Sq Ft |
| 08/28/2015 08/28/15 | Sold | -- | -- | -- |
| 08/21/2015 08/21/15 | Pending | -- | -- | -- |
| 11/14/2014 11/14/14 | For Sale | $219,000 | -- | $78 / Sq Ft |
Tax History Compared to Growth
Tax History
| Year | Tax Paid | Tax Assessment Tax Assessment Total Assessment is a certain percentage of the fair market value that is determined by local assessors to be the total taxable value of land and additions on the property. | Land | Improvement |
|---|---|---|---|---|
| 2024 | $37 | $26,008 | $4,081 | $21,927 |
| 2023 | $3,321 | $23,096 | $3,071 | $20,025 |
| 2022 | $2,939 | $21,302 | $3,617 | $17,685 |
| 2021 | $2,963 | $21,302 | $3,617 | $17,685 |
| 2020 | $3,042 | $21,010 | $3,467 | $17,543 |
| 2019 | $2,963 | $20,402 | $3,341 | $17,061 |
| 2018 | $2,909 | $20,264 | $2,559 | $17,705 |
| 2017 | $2,886 | $20,264 | $2,616 | $17,648 |
| 2016 | $2,799 | $19,866 | $2,616 | $17,250 |
| 2015 | -- | $25,013 | $2,749 | $22,264 |
| 2014 | $2,914 | $22,470 | $2,197 | $20,273 |
Agents Affiliated with this Home
-

Seller's Agent in 2023
Julie Wenthe
Sheets - Adams, Realtors
(620) 245-6378
278 Total Sales
-

Buyer's Agent in 2023
Kayla Phillips
Sheets-Adams, REALTORS - Hutchinson
(620) 245-6379
228 Total Sales
-
D
Seller's Agent in 2015
David Chartier
Sheets - Adams, Realtors
-

Buyer's Agent in 2015
Kristi Fowler
Horizon Real Estate Services
(620) 242-8011
118 Total Sales
Map
Source: Mid-Kansas MLS
MLS Number: 48552
APN: 134-20-0-10-19-002.00-0
