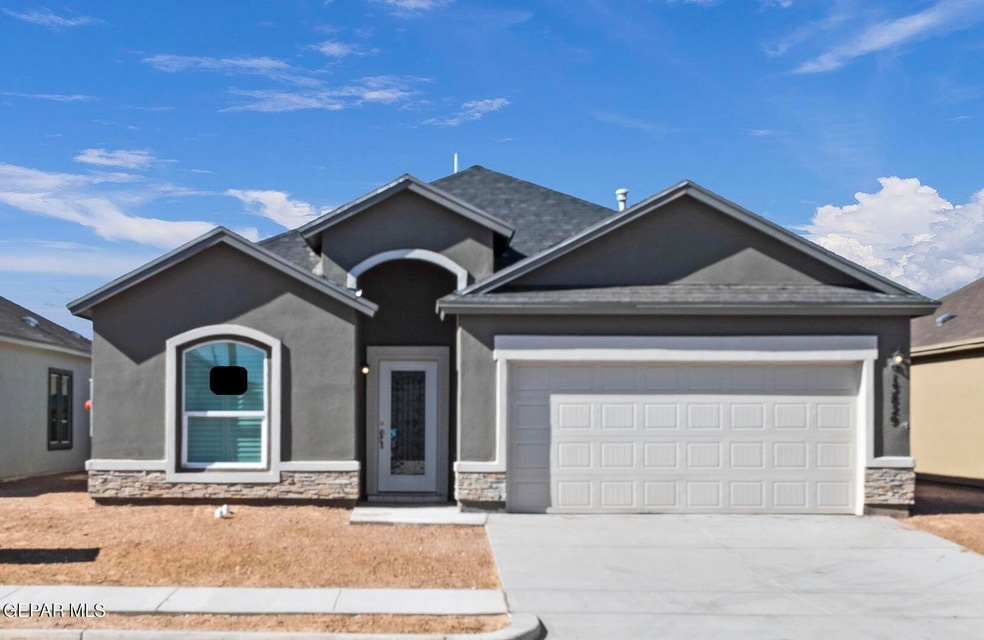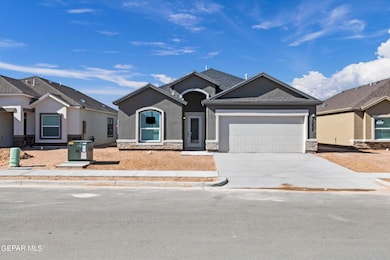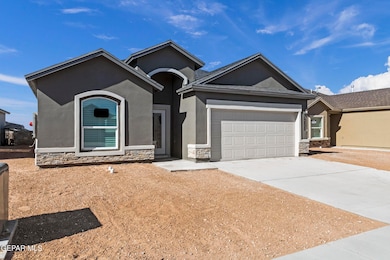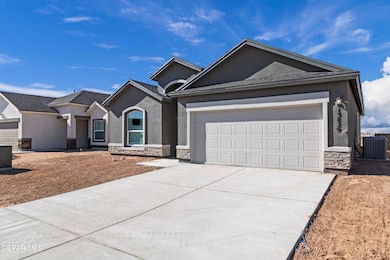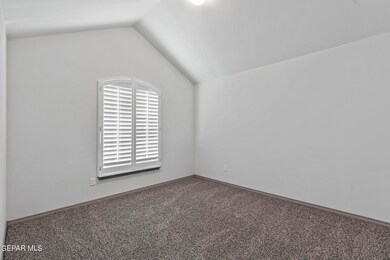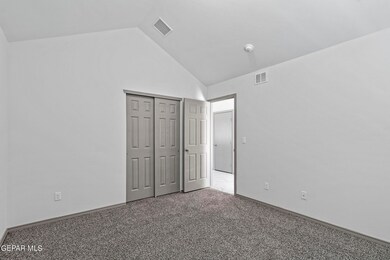
13840 Summer Wave Ave El Paso, TX 79928
Mission Ridge NeighborhoodEstimated payment $1,738/month
Highlights
- Two Primary Bedrooms
- No HOA
- Attached Garage
- Col. John O. Ensor Middle School Rated A-
- Breakfast Area or Nook
- Double Pane Windows
About This Home
The Myrtle. A 1 Story, 4 Bedroom, 3 full bath home. Granite countertops in the kitchen. Appliance packages are available on select homes. Please contact for further information. 12' X 18' tile flooring, refrigerated air, double pane windows, front yard landscaping, insulated roll-up sectional garage door. This new home is energy efficient, pre wired for security system and includes a 10 year HOME of Texas warranty. All minor rooms are nicely sized and wired and blocked for ceiling fans. The master suite has a spacious walk-in closet and master bathroom with double sinks. The pictures are not of the actual home to be built, but will be the same floorplan and similar finishes.
Home Details
Home Type
- Single Family
Est. Annual Taxes
- $1,673
Year Built
- Built in 2025 | Under Construction
Lot Details
- 6,294 Sq Ft Lot
- Landscaped
- Back Yard Fenced
- Property is zoned R3
Parking
- Attached Garage
Home Design
- Shingle Roof
- Tile Roof
- Stucco Exterior
Interior Spaces
- 1,687 Sq Ft Home
- 1-Story Property
- Ceiling Fan
- Double Pane Windows
- Blinds
Kitchen
- Breakfast Area or Nook
- Free-Standing Gas Oven
- Microwave
- Dishwasher
- Kitchen Island
- Disposal
Flooring
- Carpet
- Tile
Bedrooms and Bathrooms
- 4 Bedrooms
- Double Master Bedroom
- Walk-In Closet
- 3 Full Bathrooms
- Dual Vanity Sinks in Primary Bathroom
Schools
- Dr Sue Shook Elementary School
- Col John O Ensor Middle School
- Eastlake High School
Utilities
- Refrigerated Cooling System
- Forced Air Heating System
- Heating System Uses Natural Gas
Community Details
- No Home Owners Association
- Built by Saratoga Homes
- Summer Sky North Subdivision
Listing and Financial Details
- Assessor Parcel Number S77700007001600
Map
Home Values in the Area
Average Home Value in this Area
Property History
| Date | Event | Price | Change | Sq Ft Price |
|---|---|---|---|---|
| 06/03/2025 06/03/25 | For Sale | $285,950 | -- | $170 / Sq Ft |
Similar Homes in El Paso, TX
Source: Greater El Paso Association of REALTORS®
MLS Number: 923757
- 13844 Summer Wave Ave
- 13848 Summer Wave Ave
- 1445 Summer Storm Place
- 13852 Summer Wave Ave
- 13845 Summer Wave Ave
- 1433 Summer Storm Place
- 13849 Summer Wave Ave
- 1429 Summer Storm Place
- 13816 Summer Wave Ave
- 1425 Summer Storm Place
- 13861 Summer Wave Ave
- 13812 Summer Wave Ave
- 13865 Summer Wave Ave
- 1440 Indigo Sky St
- 1436 Indigo Sky St
- 1432 Indigo Sky St
- 13817 Summer Hail Ave
- 1428 Indigo Sky St
- 13801 Summer Wave Ave
- 13813 Summer Hail Ave
